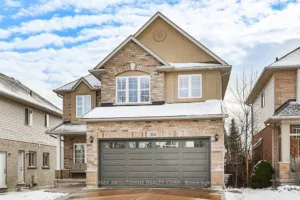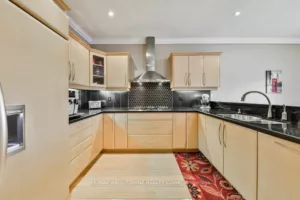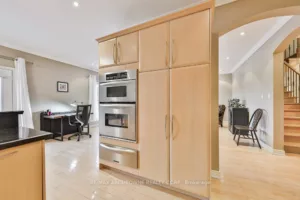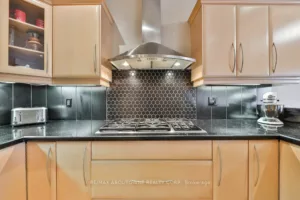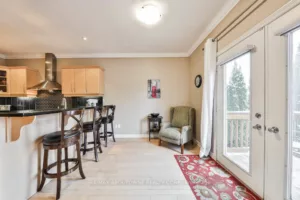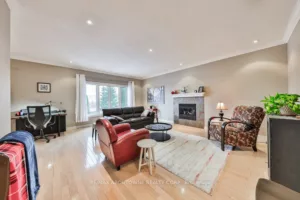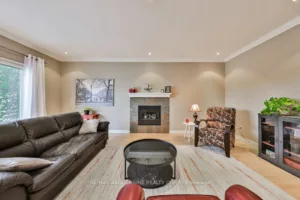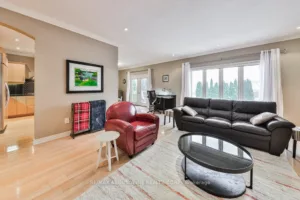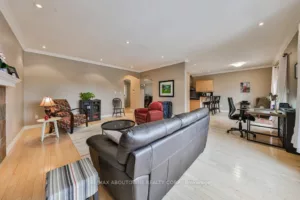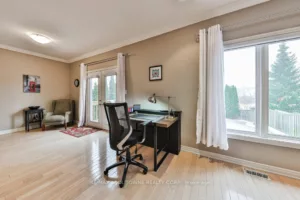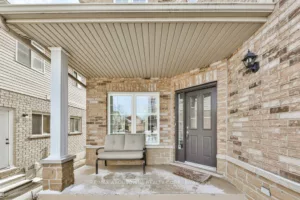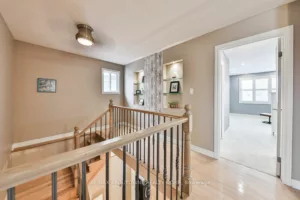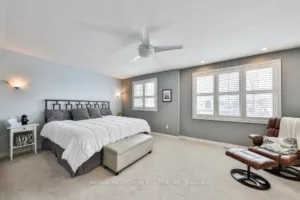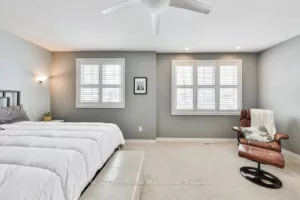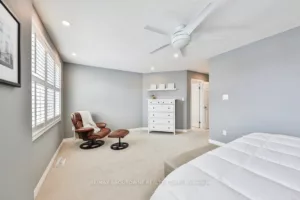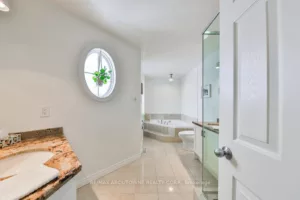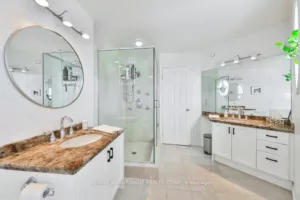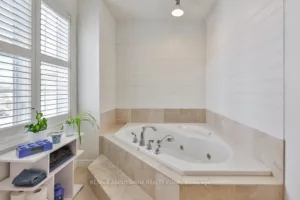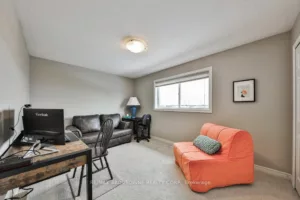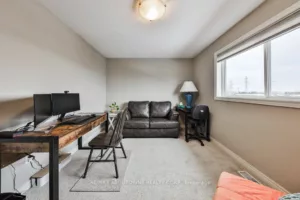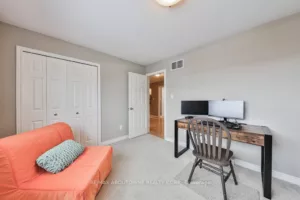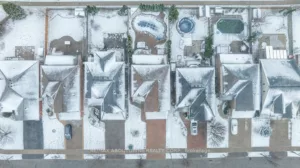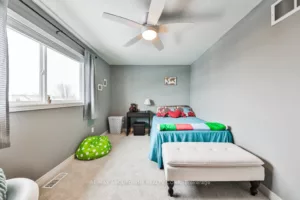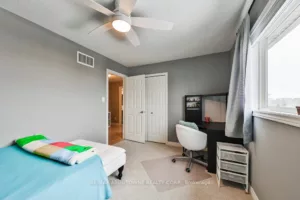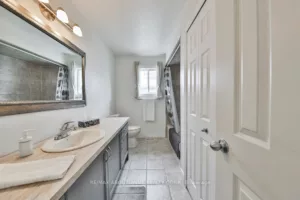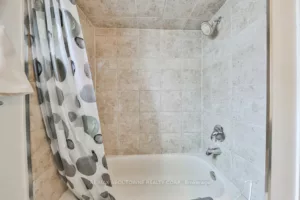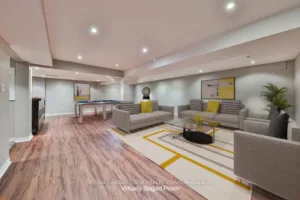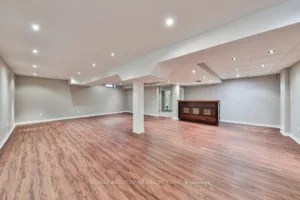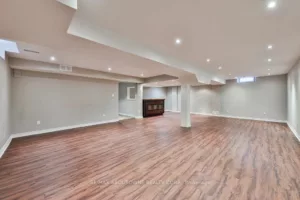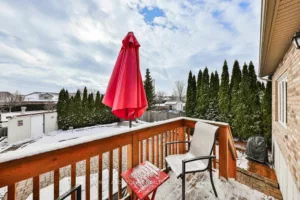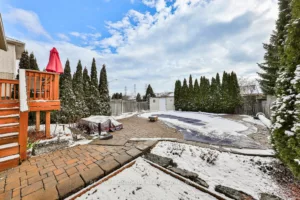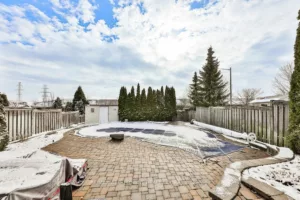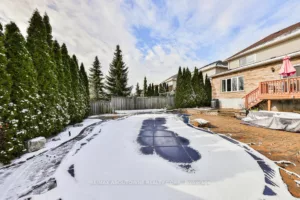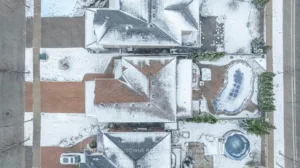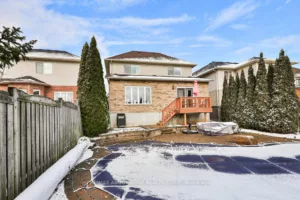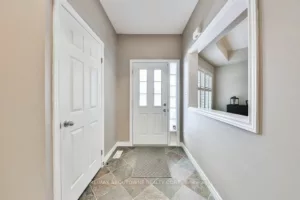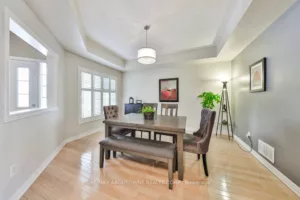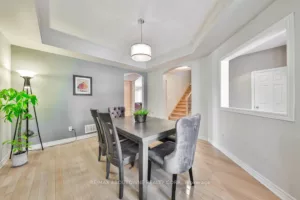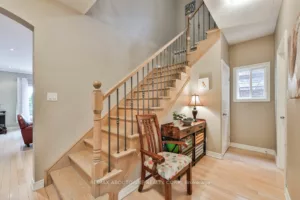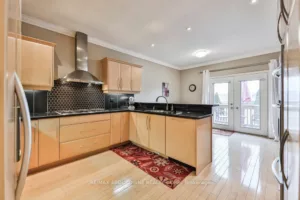104 Garth Trails Cres, Hamilton, L9B 2X2
104 Garth Trails Cres, Hamilton, L9B 2X2
For Sale
$1,195,000 • 3 Bed • 4 Bath
Property Description
Welcome to 104 Garth Trails Crescent! This remarkable residence offers just over 3,400 square feet of living space spanning three levels plus a salt water inground pool! Meticulously maintained, the home showcases a wealth of features, including 9' ceilings on the main floor, stunning hardwood floors, an impressive hardwood staircase, and a state-of-the-art Gourmet Kitchen equipped with high-end appliances. The main level boasts a separate dining room and a spacious Family Room adorned with a welcoming gas f/p, complemented by the convenience of Main Floor Laundry. Upstairs, indulge in the grandeur of the Primary bedroom, featuring a sizable walk-in closet, elegant California Shutters, and a luxurious ensuite complete with a whirlpool tub, oversized walk-in shower, and heated floors for added comfort. The Basement expands the living space with a generous rec-room, perfect for entertaining, alongside a versatile hall that can double as a den, and a convenient 2-piece bathroom.
Facts
| MLS # | X8165548 |
| Location | Villages of Glancaster |
| Type | Detached |
| Class | Free |
| Area | 2000-2500 ft2 |
| Taxes (2023) | $6,247 |
| Approx. Age | 16-30 years |
| Air Conditioning | Central Air |
| Heating | Gas, Forced Air |
| Parking | 4 + 2 x Attached Garage |
| Virtual Tour | Link |
Location
Features
- Air conditioning
- Basement
- Family Room
- Fireplace/Stove
Rooms
| # | Room | Length | Width | Description |
|---|---|---|---|---|
| 1 | Family | 6.1 | 4.93 | |
| 2 | Dining | 4.29 | 3.96 | |
| 3 | Kitchen | 3.96 | 3.61 | |
| 4 | Breakfast | 4.11 | 2.49 | |
| 5 | Laundry | |||
| 6 | Bathroom | 2 Pc Bath | ||
| 7 | Prim Bdrm | 5.56 | 3.45 | |
| 8 | 2nd Br | 4.24 | 3.05 | |
| 9 | 3rd Br | 4.24 | 2.92 |
