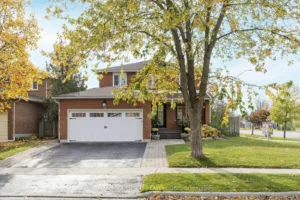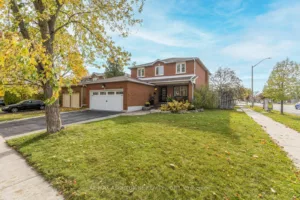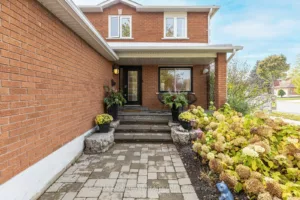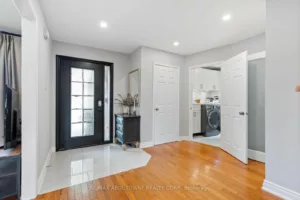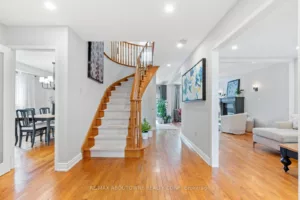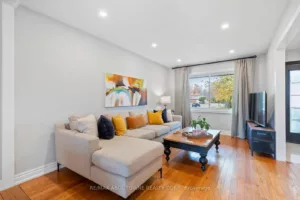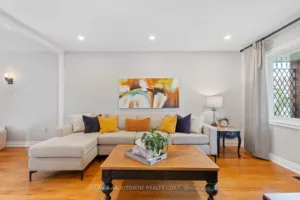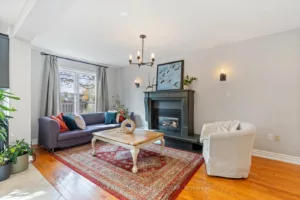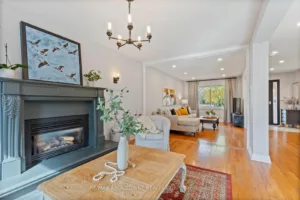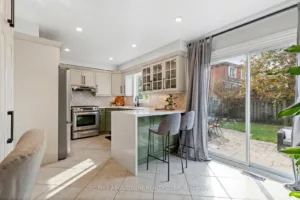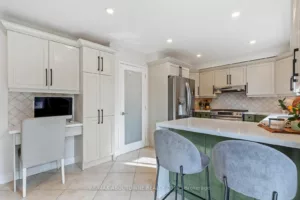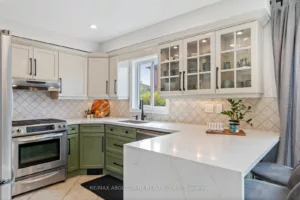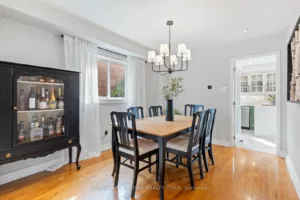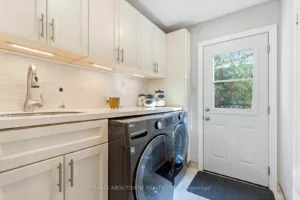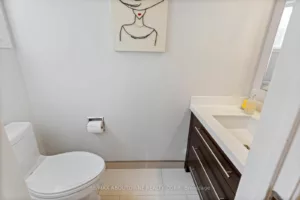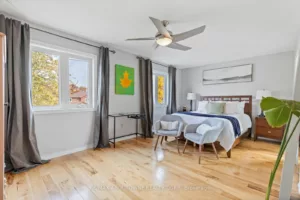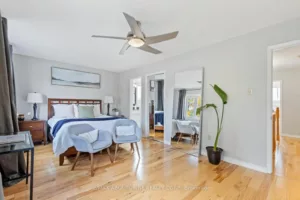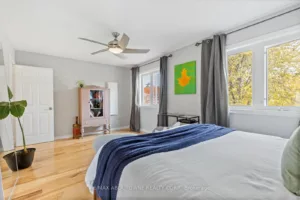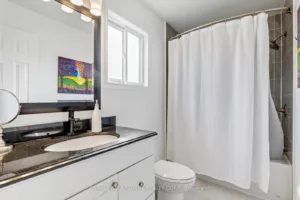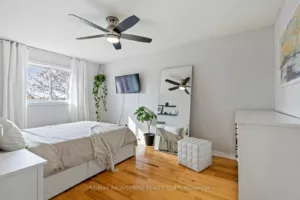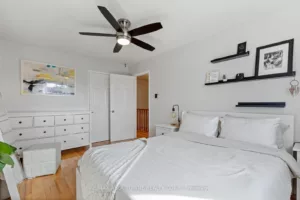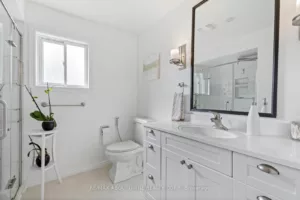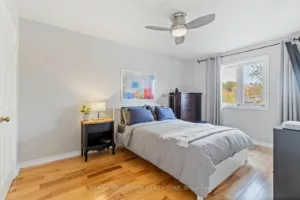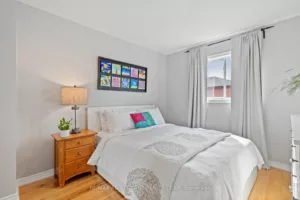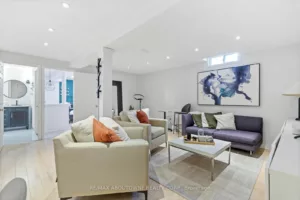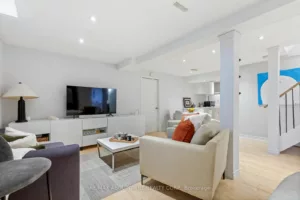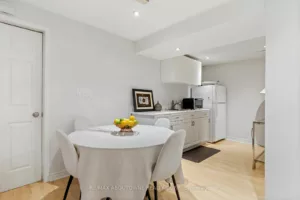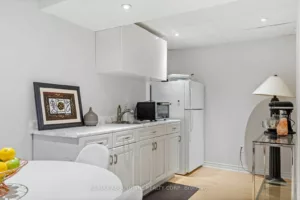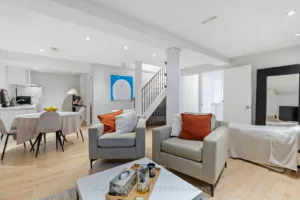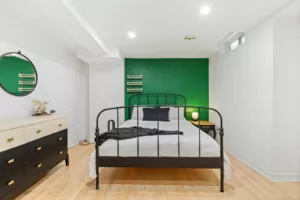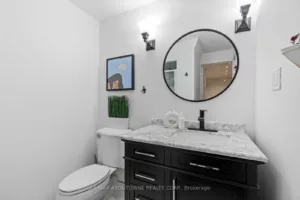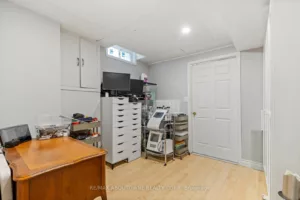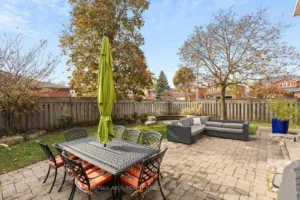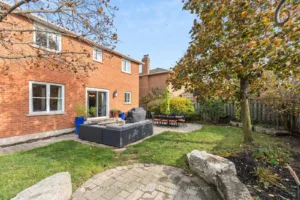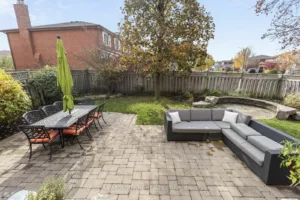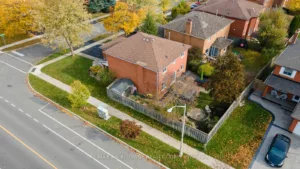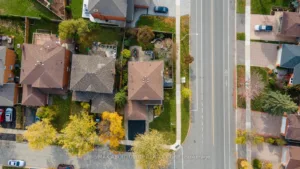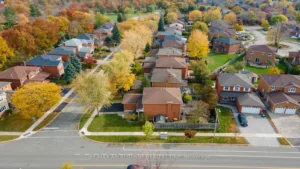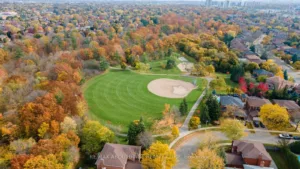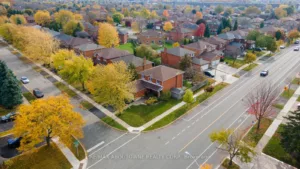467 Hedgerow Lane, Oakville, L6H 4V8
467 Hedgerow Lane, Oakville, L6H 4V8
For Sale
$1,799,000 • 4 + 1 Bed • 4 Bath
Property Description
Nestled in the highly sought-after community of Wedgewood Creek, this charming detached home exudes pride of ownership and sits on a corner-lot within walking distance to some of Oakville's top rated schools. This elegant and sun-filled carpet free home features 4+1 bedroom, 3.5 bathrooms and spans over 3,100 sq. ft. of total living space ideal for comfortable family life. The main level, graced with hardwood floors & Pot lights, includes separate living and dining rooms, plus a welcoming family room with a gas fireplace seamlessly connecting to a modern kitchen with lots of storage. Culinary enthusiasts will appreciate the kitchens stainless steel appliances, quartz countertops, breakfast bar, and eat-in area with patio access. A convenient main-floor laundry and powder room add functionality. Upstairs, the primary suite boasts a 4-piece ensuite and walk-in closet, accompanied by three additional bedrooms and an upgraded main bath. The lower level is thoughtfully designed with a fifth bedroom featuring a walk-in closet, a 3-piece bathroom, an office/flex space, and a secondary kitchenette perfect for multi-generational living. Outdoors, the front and backyard are beautifully landscaped, complimented by a backyard shed. Ideally located near schools, parks, trails, shopping, the GO station, and major highways for effortless convenience.
Facts
| MLS # | W9843613 |
| Location | Iroquois Ridge North |
| Type | Detached |
| Class | Free |
| Taxes (2024) | $5,324 |
| Air Conditioning | Central Air |
| Heating | Gas, Forced Air |
| Parking | 2 + 2 x Attached Garage |
| Virtual Tour | Link |
Location
Features
- Air conditioning
- Basement
- Family Room
- Fireplace/Stove
Rooms
| # | Room | Length | Width | Description |
|---|---|---|---|---|
| 1 | Kitchen | 5.54 | 3.46 | |
| 2 | Living | 2.88 | 9.78 | |
| 3 | Dining | 2.86 | 3.76 | |
| 4 | Prim Bdrm | 5.78 | 3.45 | |
| 5 | 2nd Br | 3.09 | 4.49 | |
| 6 | 3rd Br | 3.09 | 3.5 | |
| 7 | 4th Br | 3.09 | 4.53 | |
| 8 | Living | 5.56 | 5.25 | |
| 9 | Br | 3.96 | 4.42 |
