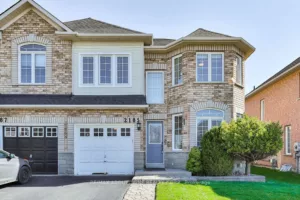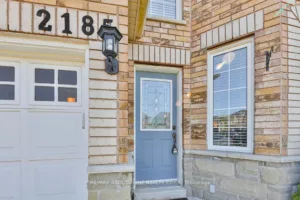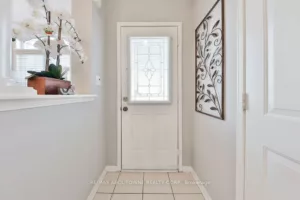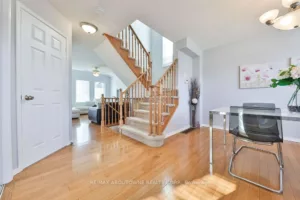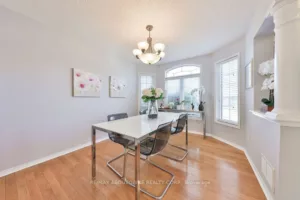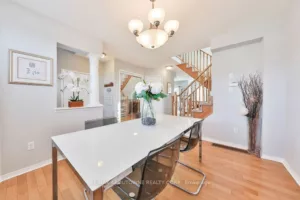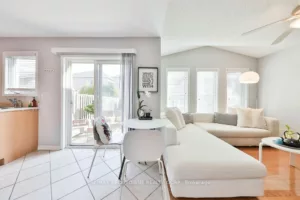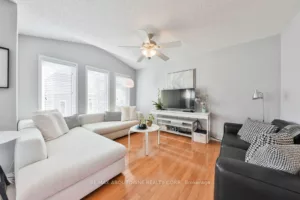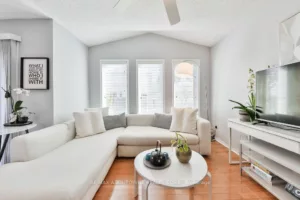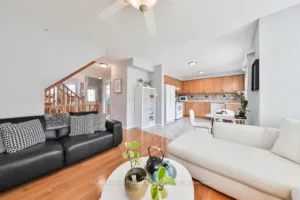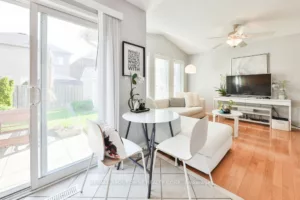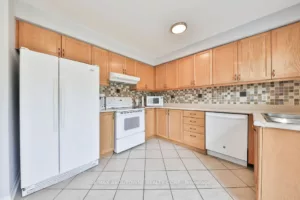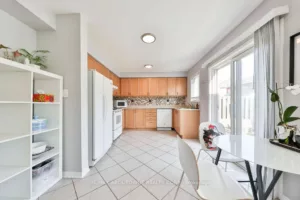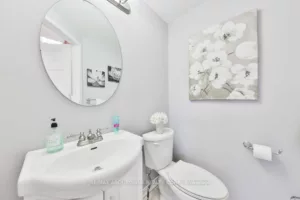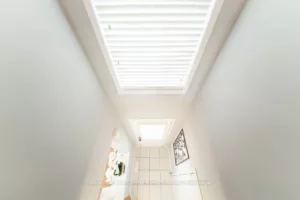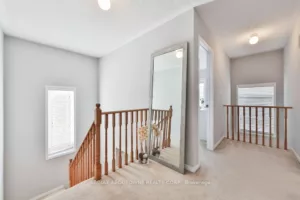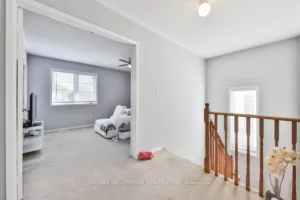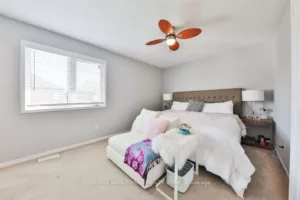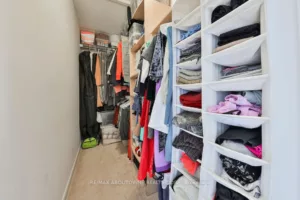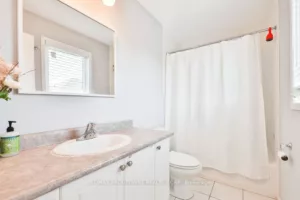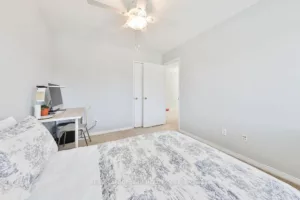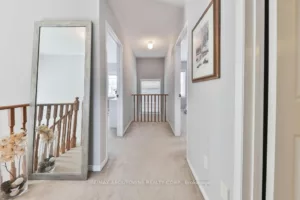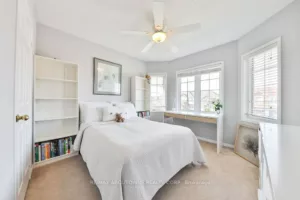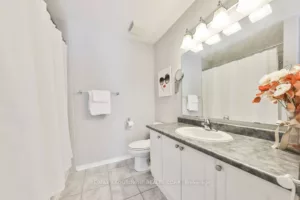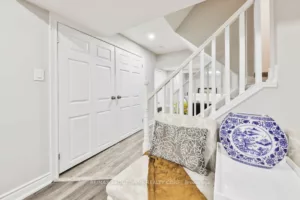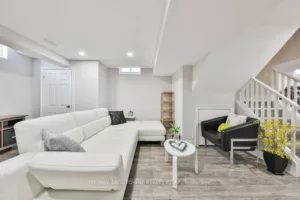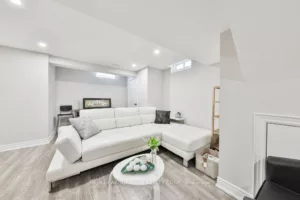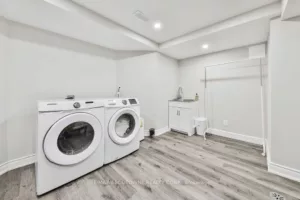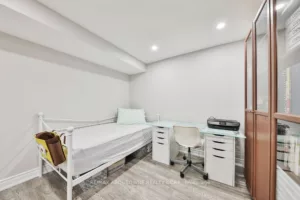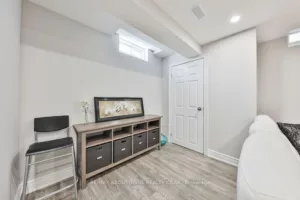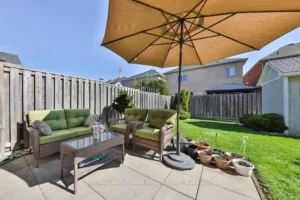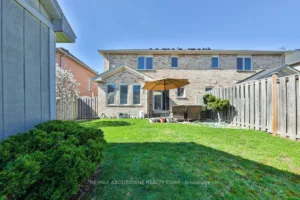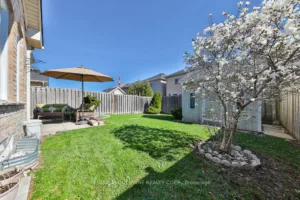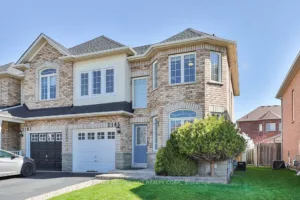2185 Sutton Dr, Burlington, L7L 7K5
2185 Sutton Dr, Burlington, L7L 7K5
Lease
$3,400 • 3 Bed • 3 Bath
Property Description
Welcome to this beautiful 3 bedroom, 2.5 bathroom semi detached home with approx. 1485 sq.ft. PLUS a Finished Lower Level! This home is located in the sought after Orchard Community. A location close to all amenities and walking distance to schools. The main level of this home offers you an eat in kitchen with a walk out to a fully fenced backyard which has been beautifully landscaped and has a storage shed. The patio is a great area for outdoor dining. The Main Level also offers you a spacious Family Room and a separate Dining Room with hardwood floors, a 2 piece powder room & garage access. The Upper Level features a Spacious Master Bedroom with a 4 piece ensuite and a walk-in closet, 2 other bedrooms and a 4 piece main bath complete this level. The Lower Level has a Finished Basement with a Recreation Room, a Den and a Laundry Room. There are no disappoints here! You will love the access to numerous amenities, LCBO, restaurants, MOVATI, schools, shopping, bus routes, highway access, parks, Oakville Hospital, Bronte Creek Provincial Park and Millcroft Golf Course! Everything you need is close by! Don't miss out on this wonderful opportunity. No Pets, No Smokers please. Please Note All Photos are from a Previous MLS listing.
Facts
| MLS # | W9393683 |
| Location | Orchard |
| Type | Semi-Detached |
| Class | Free |
| Area | 1100-1500 ft2 |
| Approx. Age | 16-30 years |
| Air Conditioning | Central Air |
| Heating | Gas, Forced Air |
| Parking | 1 + 1 x Attached Garage |
Location
Features
- Air conditioning
- Basement
- Family Room
- Ensuite Laundry
- Fireplace/Stove
Rooms
| # | Room | Length | Width | Description |
|---|---|---|---|---|
| 1 | Family | 3.35 | 4.34 | |
| 2 | Dining | 3.05 | 3.86 | |
| 3 | Kitchen | 4.11 | 3.23 | |
| 4 | Bathroom | 2 Pc Bath | ||
| 5 | Prim Bdrm | 4.55 | 3.23 | |
| 6 | Bathroom | 4 Pc Ensuite | ||
| 7 | 2nd Br | 3.12 | 3.78 | |
| 8 | 3rd Br | 2.92 | 3.66 | |
| 9 | Bathroom | 4 Pc Bath |
