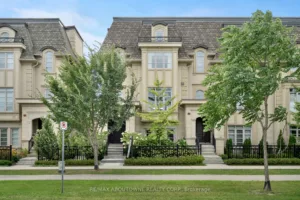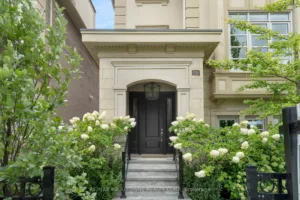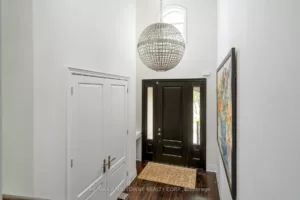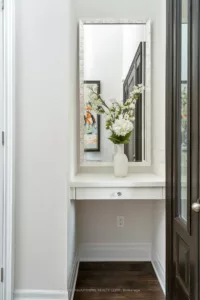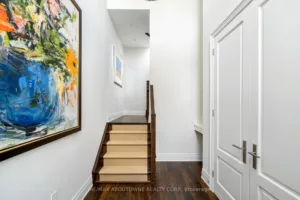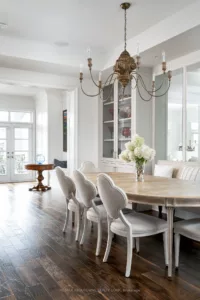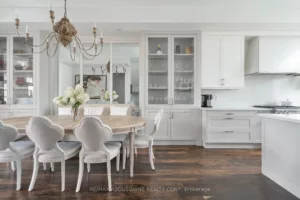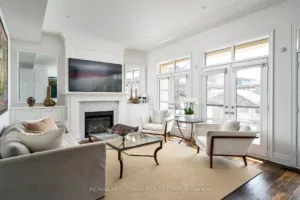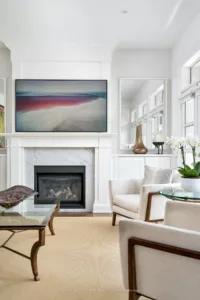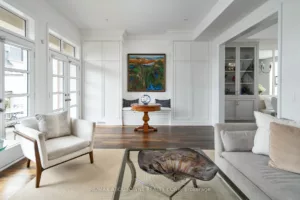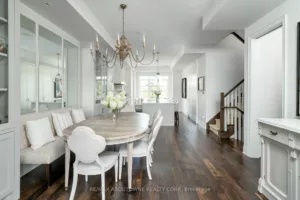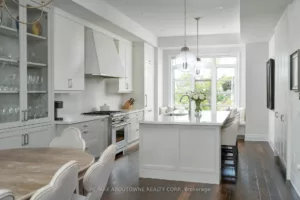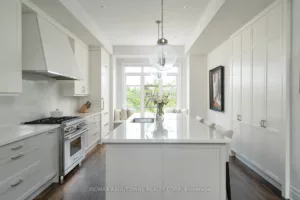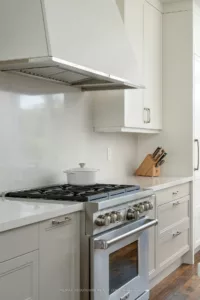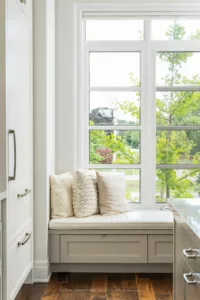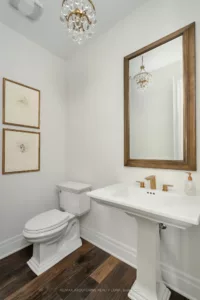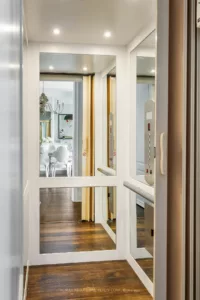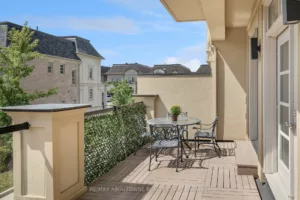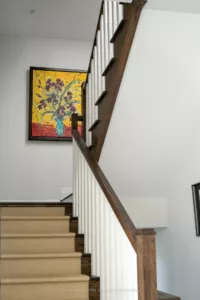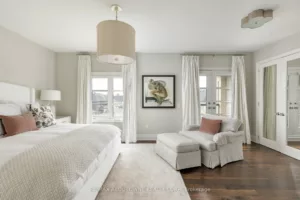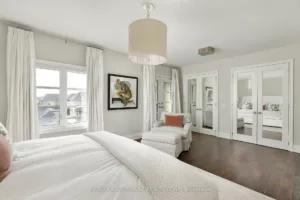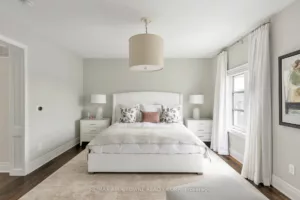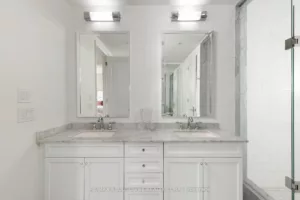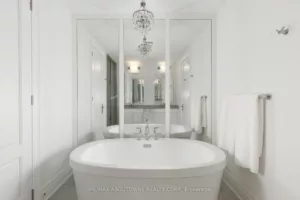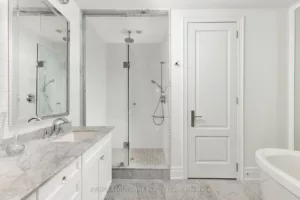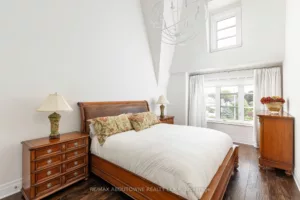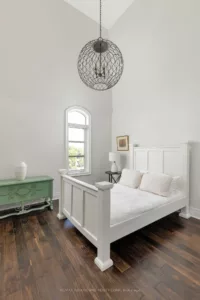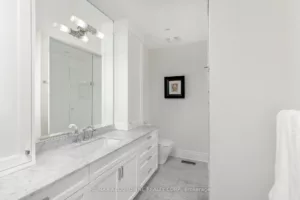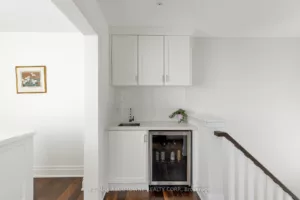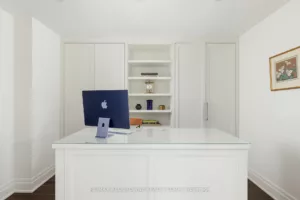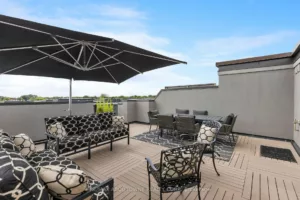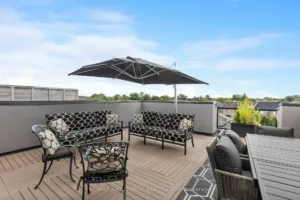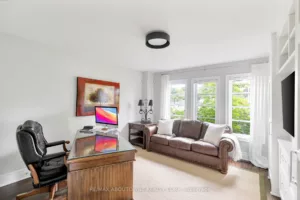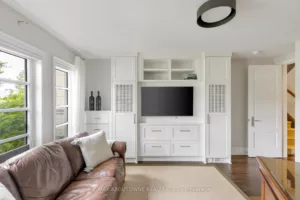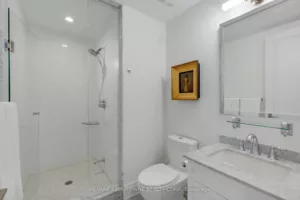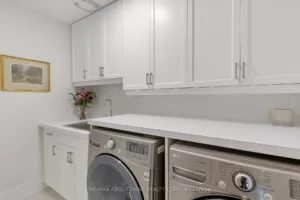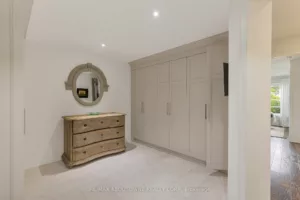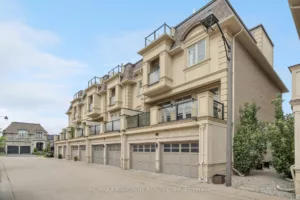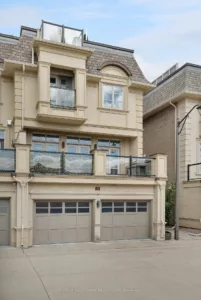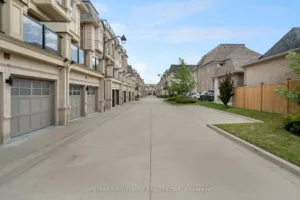218 Dorval Dr, Oakville, L6K 0H3
218 Dorval Dr, Oakville, L6K 0H3
For Sale
$2,695,000 • 3 Bed • 4 Bath
Property Description
Welcome to this refined end unit townhome in coveted ROC community, ideally located near downtown Oakville, Kerr Village, and the picturesque shores of Lake Ontario. This residence masterfully combines modern luxury with the charm of South Oakvilles lakeside ambiance, offering an exceptional retreat. Featuring a private elevator and luxurious rooftop patio, this home is perfect for both entertaining and relaxing with panoramic views. The grand two-story foyer greets you with stunning high-end lighting, setting the tone for the rest of the home. The first floor boasts a stylish open-concept living and dining area, showcasing premium materials, built-ins, and gas fireplace. Enjoy the seamless flow to a walk-out terrace, which does not look onto any other balconies providing an ideal private outdoor living space. The chefs kitchen is equipped with high-end appliances, large island with seating for five, a pantry, and built-in bench overlooking the front garden. A jewel-like powder room completes this level. On the second floor, the spacious primary bedroom offers a cozy sitting area, walk-in closet, additional mirrored closets, and spa-like bathroom with marble floors, soaker tub, and water closet. Two additional bedrooms on this level share an elegantly appointed bathroom, also featuring high-end marble finishes. The third floor presents a quiet office space with wet bar, opening onto the rooftop patio. The main floor includes a versatile fourth bedroom (currently used as an office), three-piece bath with luxury finishes, laundry room, and oversized mudroom with built-in cabinetry and direct access to the large two-car garage. There are also two visitor parking spaces directly behind the property. This exceptional home perfectly balances upscale living with the tranquil charm of South Oakville, making it an ideal choice for those seeking both luxury and serenity. Experience the ideal blend of sophistication and relaxed elegance in this remarkable end unit townhome.
Facts
| MLS # | W9265158 |
| Location | Old Oakville |
| Type | Att/Row/Twnhouse |
| Class | Free |
| Area | 3000-3500 ft2 |
| Taxes (2024) | $8,070 |
| Approx. Age | 6-15 years |
| Air Conditioning | Central Air |
| Heating | Gas, Forced Air |
| Virtual Tour | Link |
Location
Features
- Air conditioning
- Basement
- Family Room
- Fireplace/Stove
Rooms
| # | Room | Length | Width | Description |
|---|---|---|---|---|
| 1 | Foyer | 3.99 | 2.74 | Hardwood Floor , Double Closet , Cathedral Ceiling |
| 2 | 2nd Br | 4.9 | 3.96 | Hardwood Floor , Large Window , B/I Shelves |
| 3 | Mudroom | 3.91 | 3.66 | Pot Lights , Access To Garage |
| 4 | Laundry | 2.67 | 1.55 | Tile Floor , B/I Vanity |
| 5 | Kitchen | 5.51 | 3.91 | Hardwood Floor , Centre Island , Stainless Steel Appl |
| 6 | Dining | 6.83 | 4.22 | |
| 7 | Prim Bdrm | 6.12 | 4.27 | Hardwood Floor , W/O To Terrace , 5 Pc Ensuite |
| 8 | 3rd Br | 5.38 | 3.33 | Hardwood Floor , Large Closet , Cathedral Ceiling |
| 9 | 4th Br | 4.04 | 3.4 | Hardwood Floor , Cathedral Ceiling , Large Closet |
