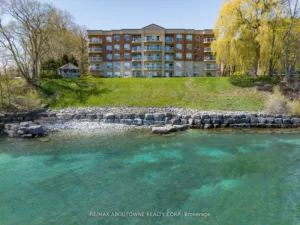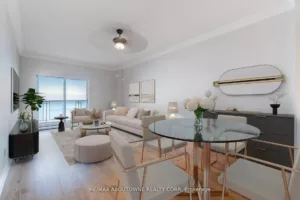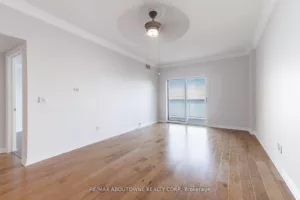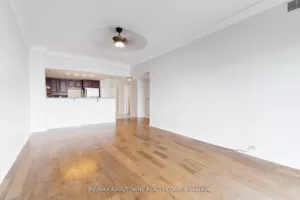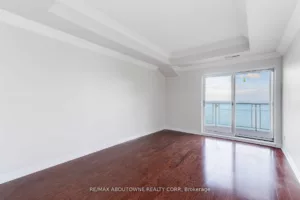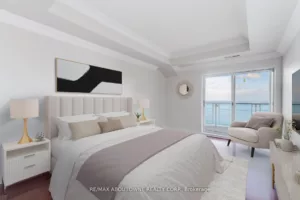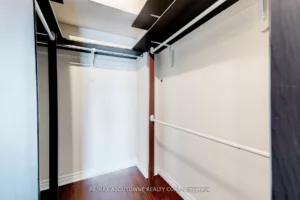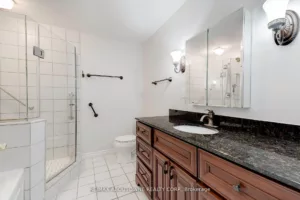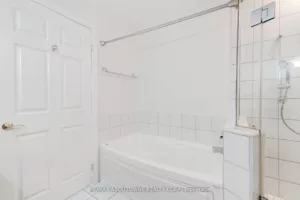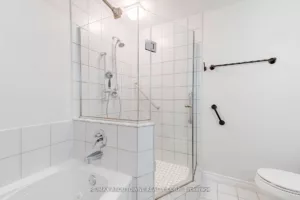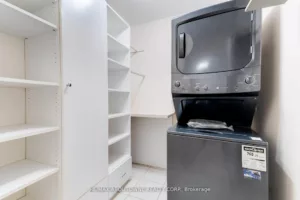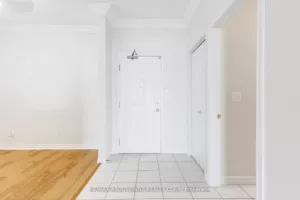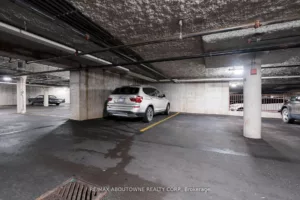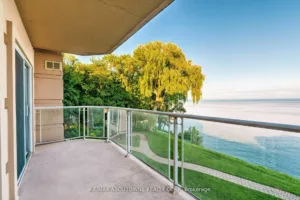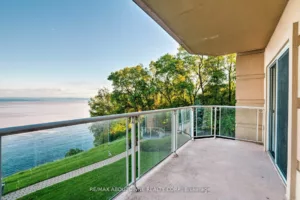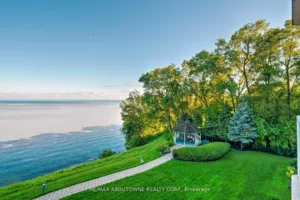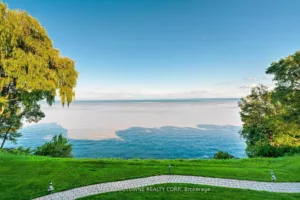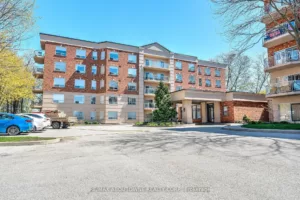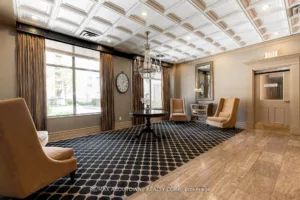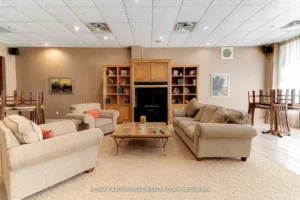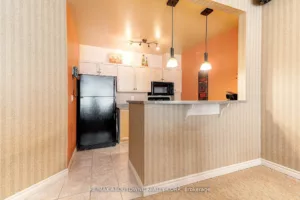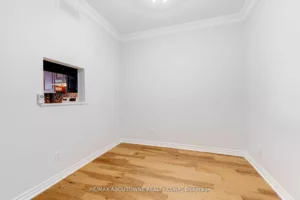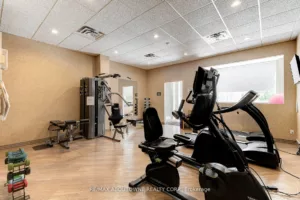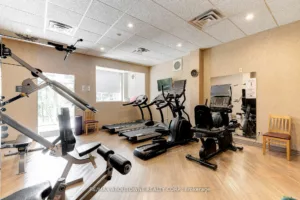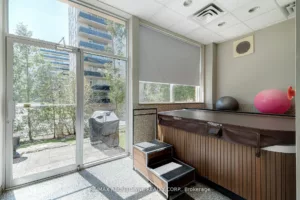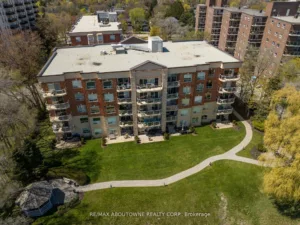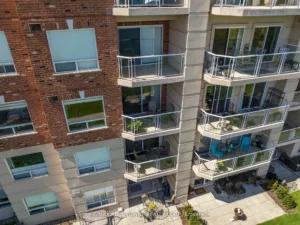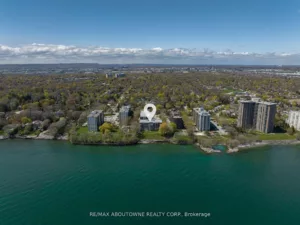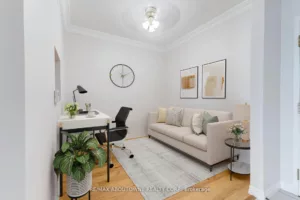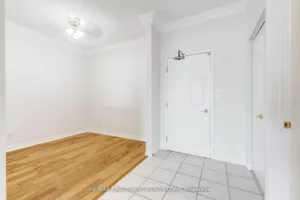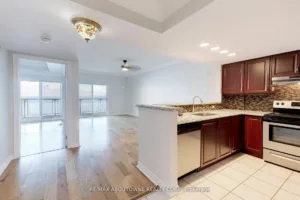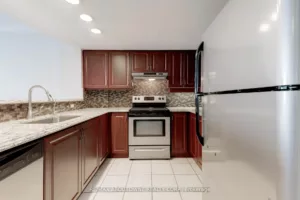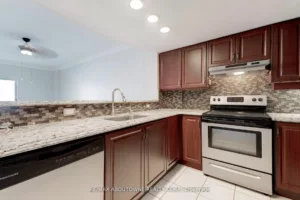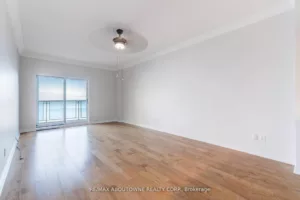305 - 5194 Lakeshore Rd, Burlington, L7L 6P5
305 - 5194 Lakeshore Rd, Burlington, L7L 6P5
For Sale
$899,900 • 1 + 1 Bed • 1 Bath
Property Description
Welcome to the elegant "Waterford" residence. Rarely offered - WATERFRONT unit ! Spectacular view! Spacious one bedroom plus den with 2 WALKOUTS to the extra large balcony. The large patio doors flood the space with natural light creating a warm and inviting atmosphere. Rich dark cabinetry in the kitchen with granite countertops. Hardwood and tile floors make it carpet free. Custom built ins in the walk in closet in the primary bedroom. Soaker jacuzzi tub with separate stand up shower. Dedicated den makes for a great home office or could support a pull out couch for guests. Lots of storage in the laundry room. The million dollar view grabs you the minute you open the door. 2 deeded underground parking spots. One locker. The impressive grounds are welcoming and offer 2 BBQs & a gazebo which is sure to become a favourite spot for you and your guests. Residents also enjoy a fitness room and party room. Reasonable condo fees, and a well managed building. 1 pet allowed, max 25lbs. Status available.
Facts
| MLS # | W9256551 |
| Location | Appleby |
| Type | Condo Apt |
| Class | Condo |
| Area | 900-999 ft2 |
| Maintenance Fees | $634.98 |
| Taxes (2024) | $3,948 |
| Approx. Age | 16-30 years |
| Air Conditioning | Central Air |
| Heating | Gas, Forced Air |
| Exposure | S |
| Building Amenities | Exercise Room, Party/Meeting Room, Visitor Parking, |
Location
Features
- Heat Included
- Water Included
- CAC Included
- Common Elements Included
- Air conditioning
- Basement
- Building Insurance Included
- Family Room
- Fireplace/Stove
- Locker
Rooms
| # | Room | Length | Width | Description |
|---|---|---|---|---|
| 1 | Den | 2.73 | 2.71 | Hardwood Floor |
| 2 | Kitchen | 2.92 | 3.17 | Stainless Steel Appl , Granite Counter |
| 3 | Living | 6.16 | 3.6 | Combined W/Dining |
| 4 | Prim Bdrm | 4.75 | 3.37 | W/I Closet , W/O To Balcony |
| 5 | Laundry |
