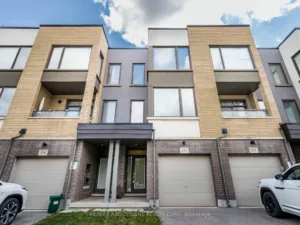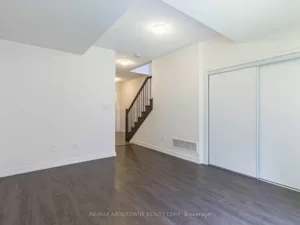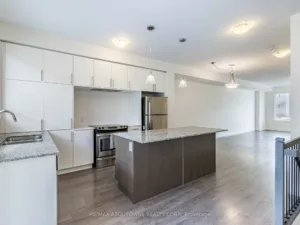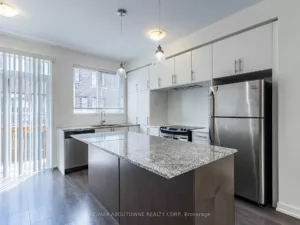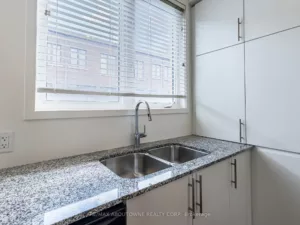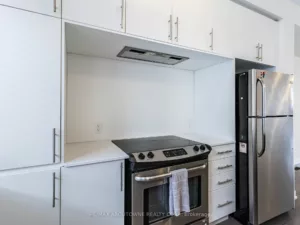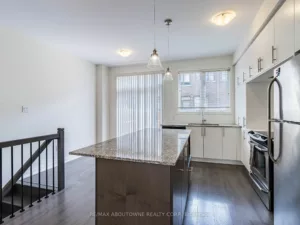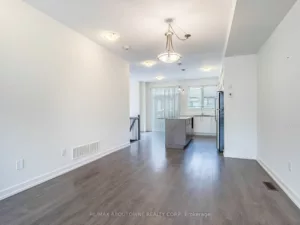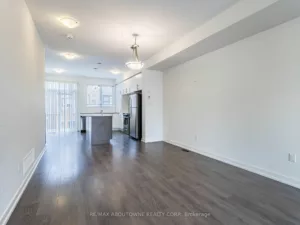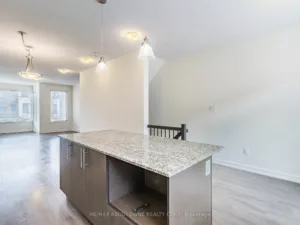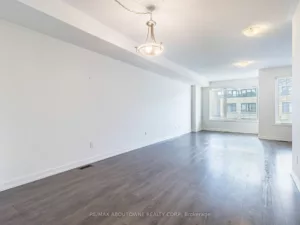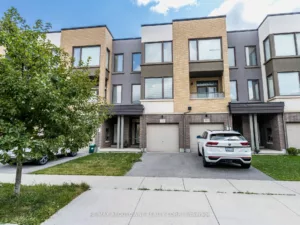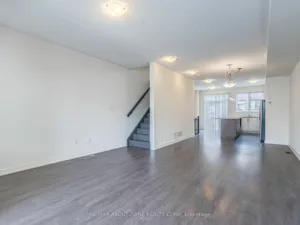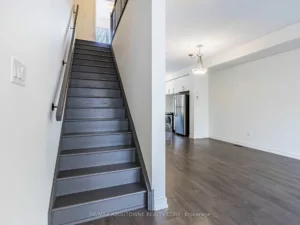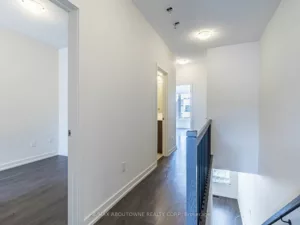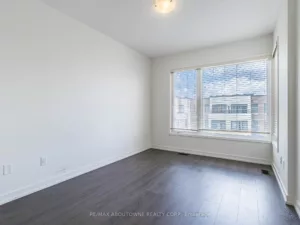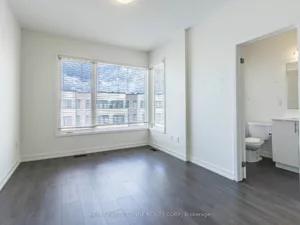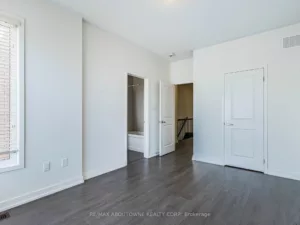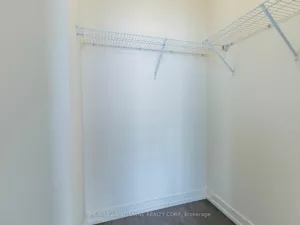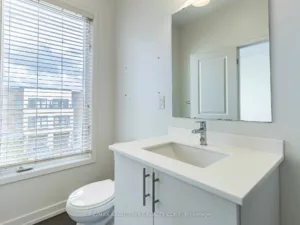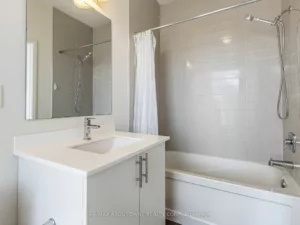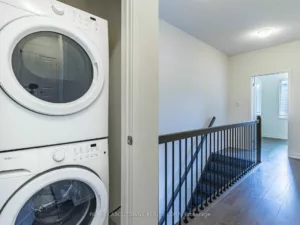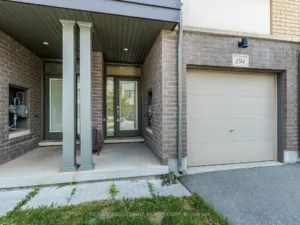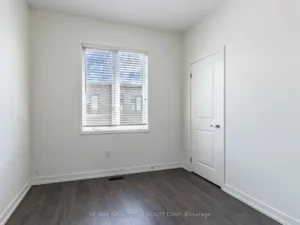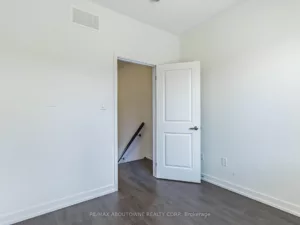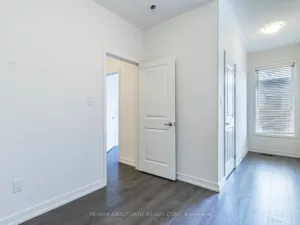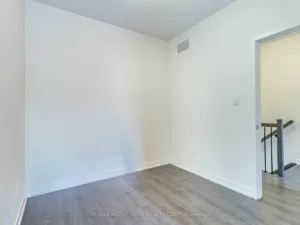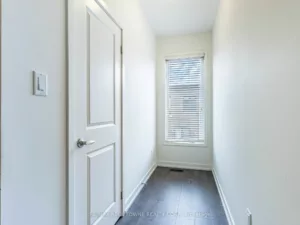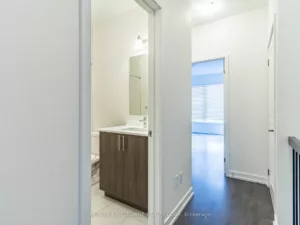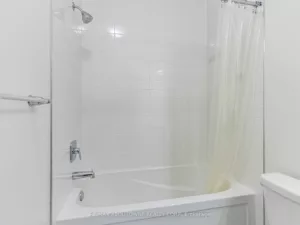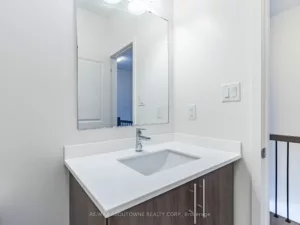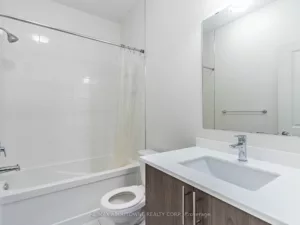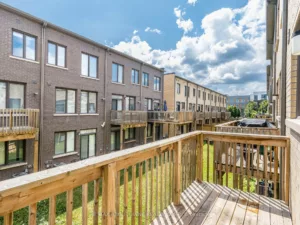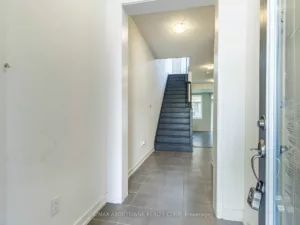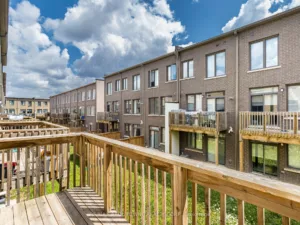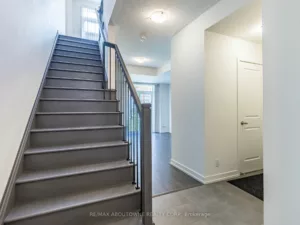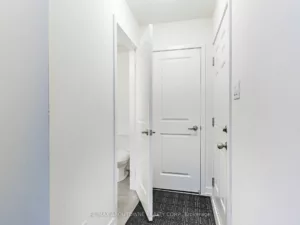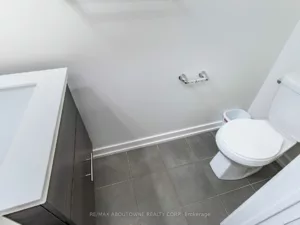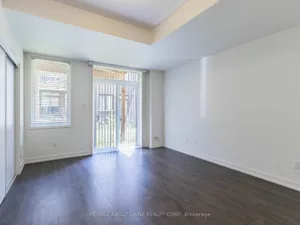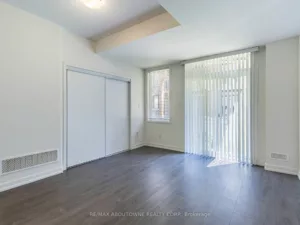194 Huguenot Rd, Oakville, L6H 0L4
194 Huguenot Rd, Oakville, L6H 0L4
Lease
$3,600 • 3 Bed • 3 Bath
Property Description
Move-in ready, a beautiful 3-story, 3-bedroom, 3-bathroom townhouse at 194 Huguenot, offering almost 2000 sq/ft of modern living space. This home features a bright open-concept design with large windows on all levels, enhancing the spacious feel. Enjoy cooking in the stylish kitchen with granite countertops, upgraded cabinets, and stainless steel appliances. The living areas boast laminate flooring throughout, leading out to a large deck or private balcony. Added conveniences include an in-suite laundry on the upper-level. Ideal for comfortable living with top-of-the-line finishes throughout. New Fridge to be installed next week.
Facts
| MLS # | W9252475 |
| Location | Rural Oakville |
| Type | Att/Row/Twnhouse |
| Class | Free |
| Area | 1500-2000 ft2 |
| Approx. Age | 6-15 years |
| Air Conditioning | Central Air |
| Heating | Gas, Forced Air |
| Parking | 1 + 1 x Built-In Garage |
| Virtual Tour | Link |
Location
Features
- Air conditioning
- Basement
- Family Room
- Fireplace/Stove
Rooms
| # | Room | Length | Width | Description |
|---|---|---|---|---|
| 1 | Family | 2.85 | 5.85 | W/O To Yard , Laminate , Window |
| 2 | Dining | 4.75 | 6.35 | Open Concept , Laminate , Window |
| 3 | Living | 4.75 | 3.48 | Open Concept , Laminate , Window |
| 4 | Kitchen | 4.75 | 2.56 | Open Concept , Stainless Steel Appl , Granite Counter |
| 5 | Prim Bdrm | 3.1 | 4.58 | Closet , Laminate , Window |
| 6 | 2nd Br | 2.75 | 2.75 | Closet , Laminate , Window |
| 7 | 3rd Br | 2.6 | 2.45 | Closet , Laminate , Window |
