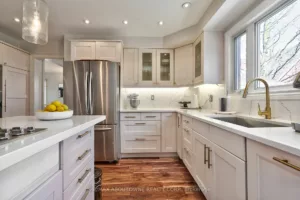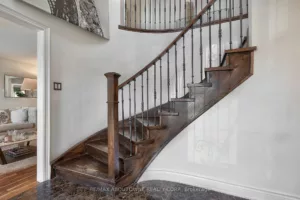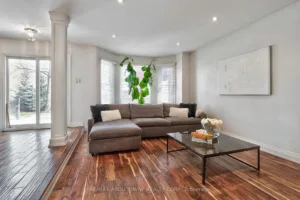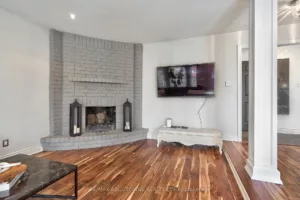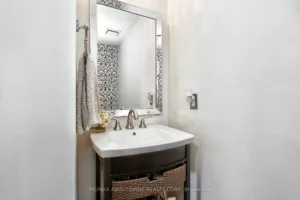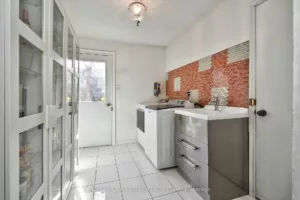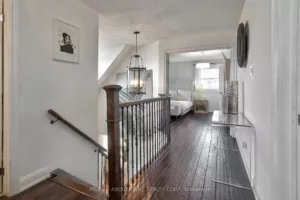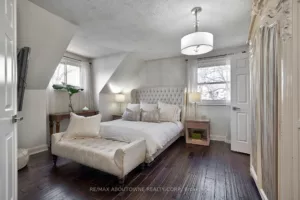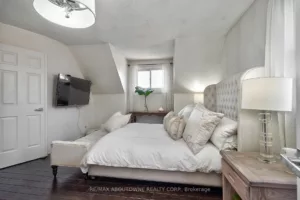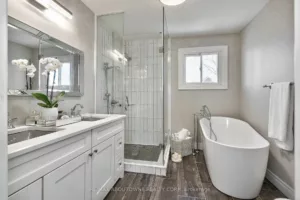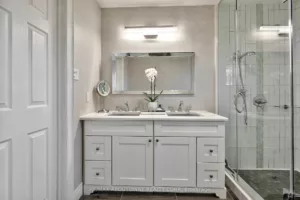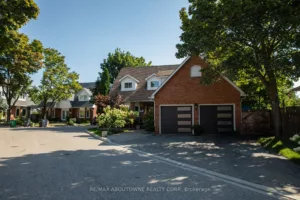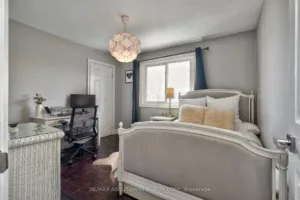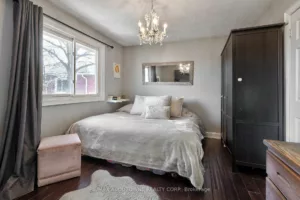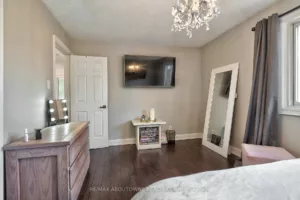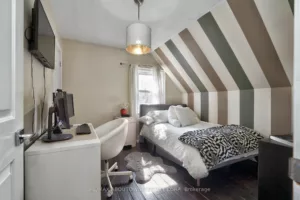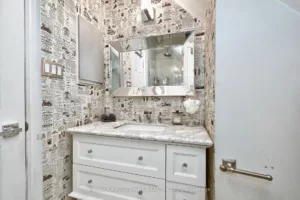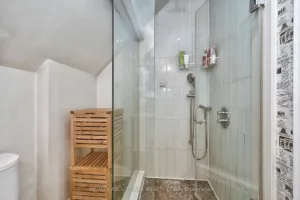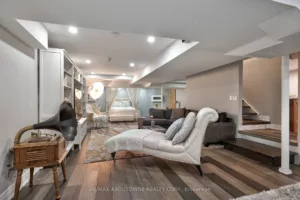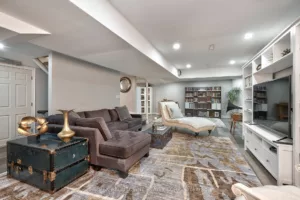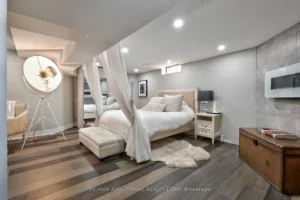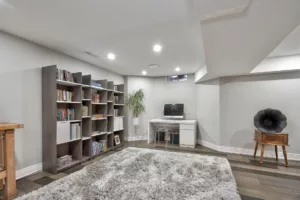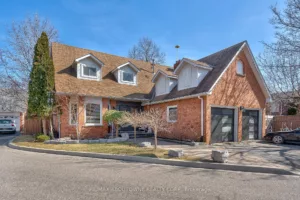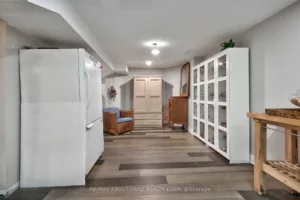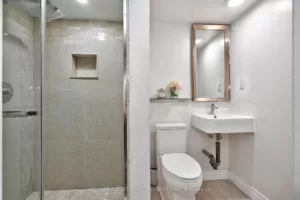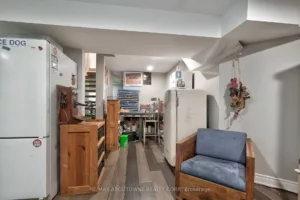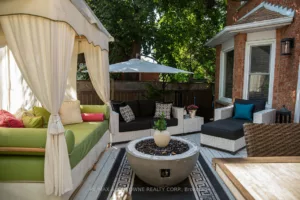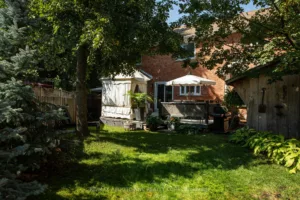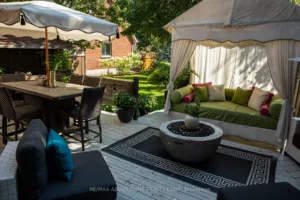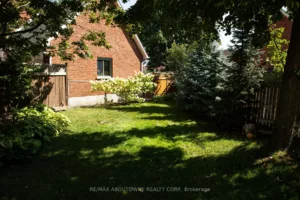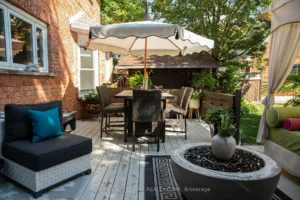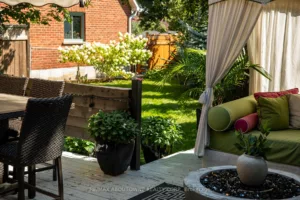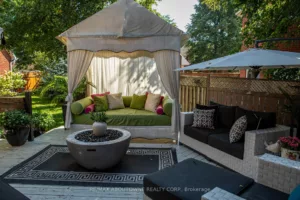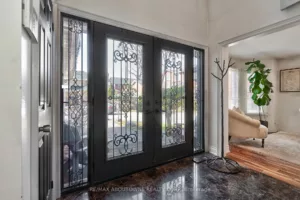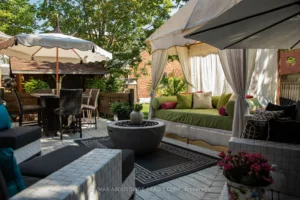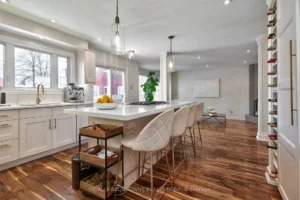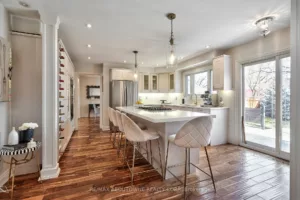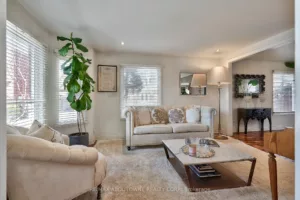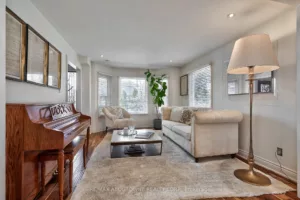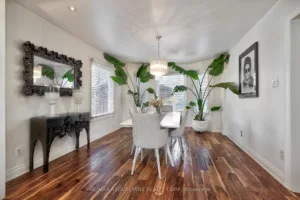6534 Mockingbird Lane, Mississauga, L5N 5K6
6534 Mockingbird Lane, Mississauga, L5N 5K6
For Sale
$1,619,000 • 4 Bed • 4 Bath
Property Description
With 4 bedrooms, 4 bathrooms and 5 parking spaces.Kitchen was renovated in 2017 with quartz countertop & quartz backsplash, built-in S/S appliances, gas cooktop, oversized kitchen island with storage, under-mount lighting, built-in wine rack, white cabinets, and gold hardware. Kitchen access to large oversized deck. Family room has a wood-burning brick fireplace. The Acacia Brazilian hardwood flows through the main floor. The Laundry room is located on the main floor access to the garage and side door. The 5-piece ensuite was renovated in 2017 with a stand-alone tub, tiled shower, and double sink vanity. The Basement was fully renovated in 2020 with an added 3-piece bathroom.The front yard interlocking stone was professionally landscaped in 2019. Shingles replaced - 2010, triple glass kitchen window replaced-2016, air conditioning & furnace were replaced-2019-rented, upgraded garage doors - 2021, 1 automatic garage door, central vac, front door double cast iron door replaced-2016.
Facts
| MLS # | W8309258 |
| Location | Lisgar |
| Type | Detached |
| Class | Free |
| Area | 2500-3000 ft2 |
| Taxes (2023) | $6,347 |
| Approx. Age | 31-50 years |
| Air Conditioning | Central Air |
| Heating | Gas, Forced Air |
| Parking | 3 + 2 x Attached Garage |
Location
Features
- Air conditioning
- Basement
- Family Room
- Fireplace/Stove
Rooms
| # | Room | Length | Width | Description |
|---|---|---|---|---|
| 1 | Kitchen | 5.49 | 5.18 | B/I Appliances , Hardwood Floor , W/O To Deck |
| 2 | Dining | 4.57 | 3.56 | Hardwood Floor |
| 3 | Living | 4.57 | 3.56 | Hardwood Floor |
| 4 | Family | 6.2 | 3.56 | Hardwood Floor , Brick Fireplace |
| 5 | Laundry | 3.76 | 2.29 | Tile Floor , Access To Garage , Walk-Out |
| 6 | Bathroom | 2 Pc Bath , Tile Floor | ||
| 7 | Prim Bdrm | 4.62 | 3.96 | 5 Pc Ensuite , W/I Closet , Hardwood Floor |
| 8 | 2nd Br | 4.39 | 3.2 | Hardwood Floor |
| 9 | 3rd Br | 3.53 | 3.2 | Hardwood Floor |
