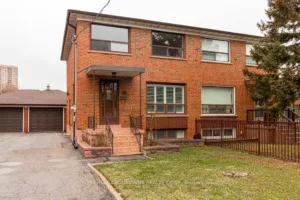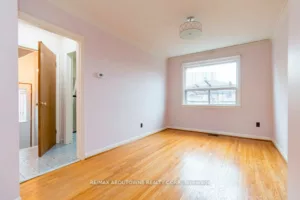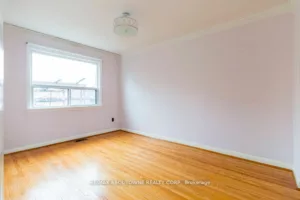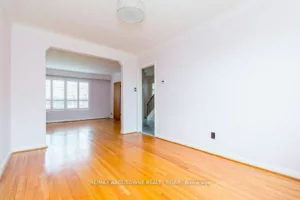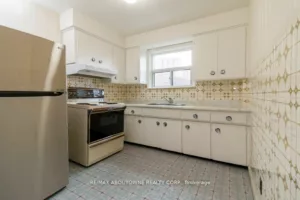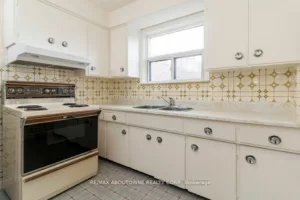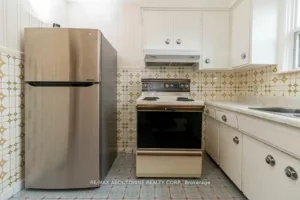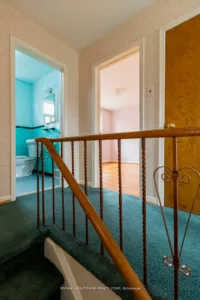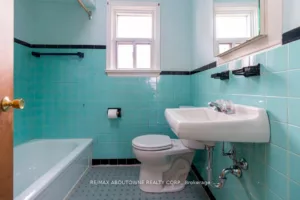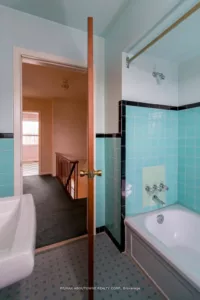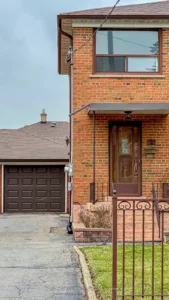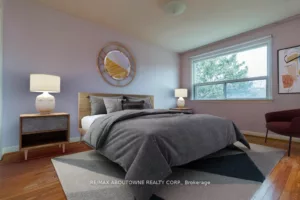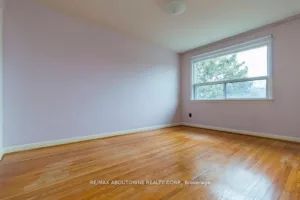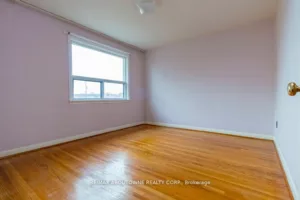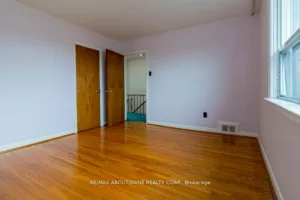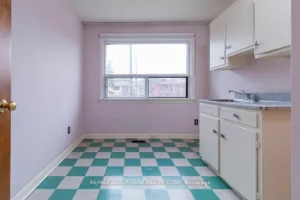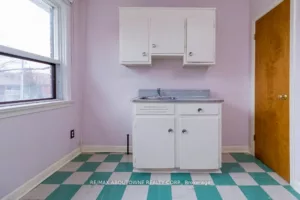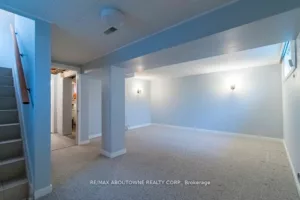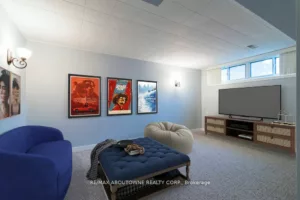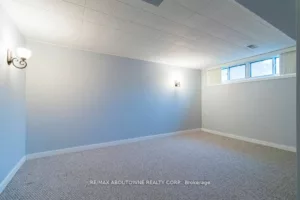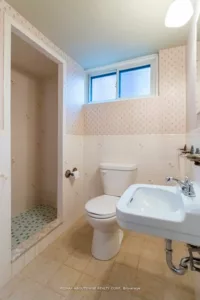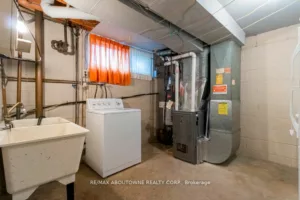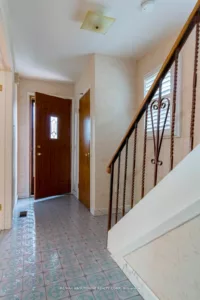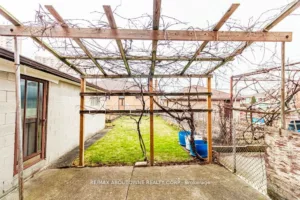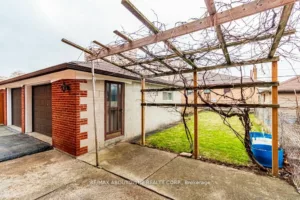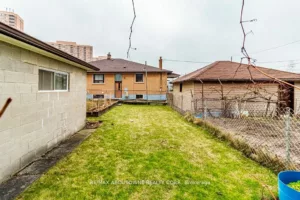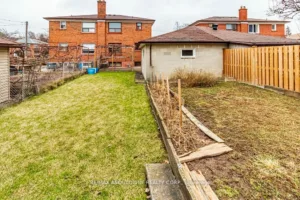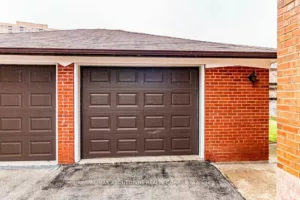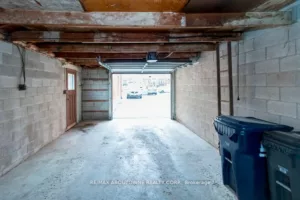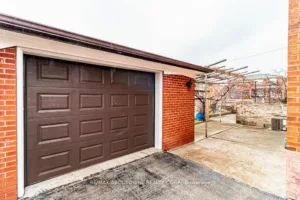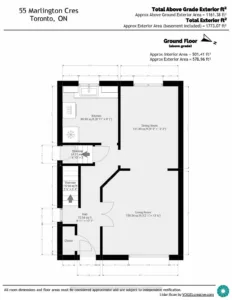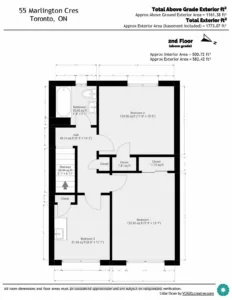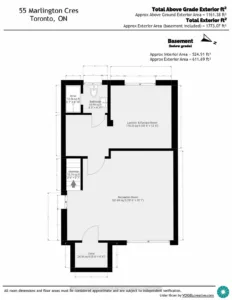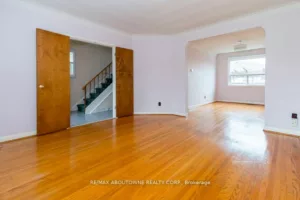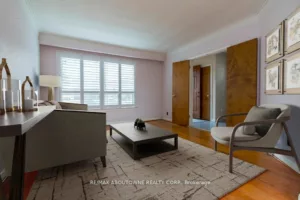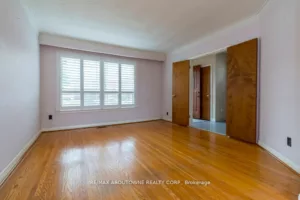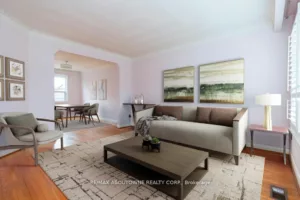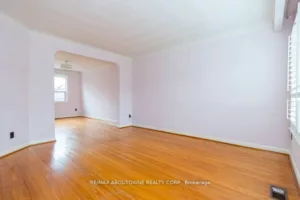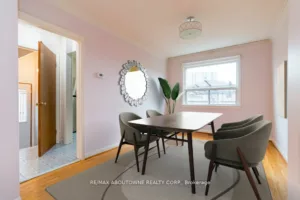55 Marlington Cres, Toronto, M3L 1K3
55 Marlington Cres, Toronto, M3L 1K3
For Sale
$899,000 • 3 Bed • 2 Bath
Property Description
Meticulous 2 storey brick semi in North York with large single car garage & parking for 4 more cars on long driveway. Over 1400 sq ft of finished living space including finished basement with separate entrance. Spacious living & dining rooms with hardwood. Kitchen overlooks backyard. Upstairs there are 3 comfortably sized bedrooms ( 2 with hardwood), a 4 pc bath and linen closet. Finished basement offers large recreation room, 3 pc bath & utility rm with laundry. The separate side entrance provides the potential to create an in-law suite offering income potential - ideal for investors or those looking for supplemental income. Oversized backyard is 120' deep with lawn & garden. Located on a quiet crescent in the prime North York pocket of Toronto, it is close to Sheridan Mall, Humber River Hospital, Yorkdale Mall and York University. Walk to nearby shops & restaurants. Downsview Dell Park, Chalkfarm Park and Oakdale Golf Club are in the area. Some photos are virtually staged.
Facts
| MLS # | W8245952 |
| Location | Downsview-Roding-CFB |
| Type | Semi-Detached |
| Class | Free |
| Area | 1100-1500 ft2 |
| Taxes (2023) | $2,918 |
| Air Conditioning | Central Air |
| Heating | Gas, Forced Air |
| Parking | 4 + 1 x Detached Garage |
| Virtual Tour | Link |
Location
Features
- Air conditioning
- Basement
- Family Room
- Fireplace/Stove
Rooms
| # | Room | Length | Width | Description |
|---|---|---|---|---|
| 1 | Living | 4.11 | 3.68 | Hardwood Floor |
| 2 | Dining | 4.01 | 2.82 | Hardwood Floor |
| 3 | Kitchen | 2.77 | 2.72 | |
| 4 | Br | 4.14 | 2.97 | Hardwood Floor |
| 5 | 2nd Br | 3.56 | 3.25 | Hardwood Floor |
| 6 | 3rd Br | 3.07 | 2.64 | |
| 7 | Bathroom | |||
| 8 | Rec | 5.64 | 4.75 | 3 Pc Bath |
| 9 | Bathroom | 3 Pc Bath |
