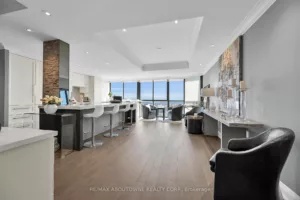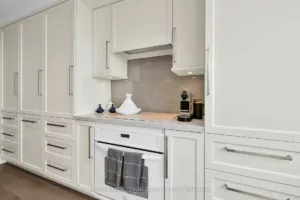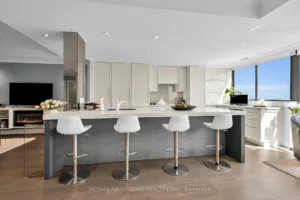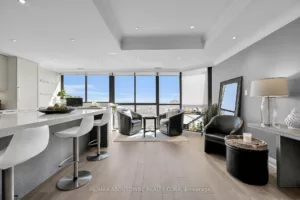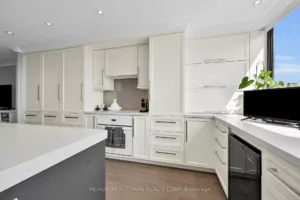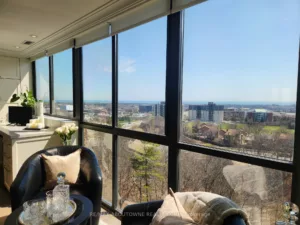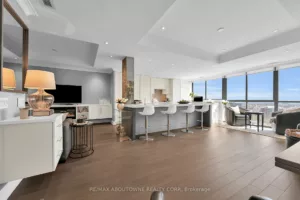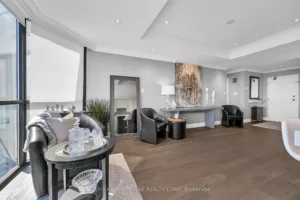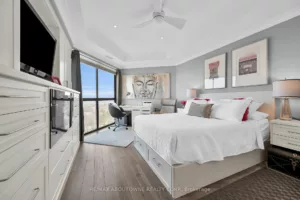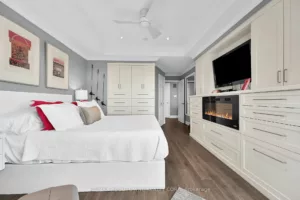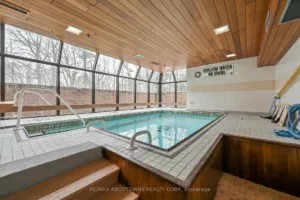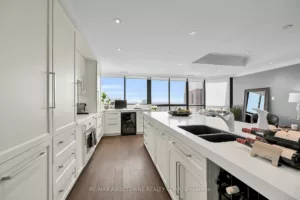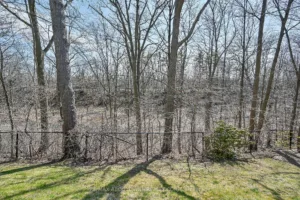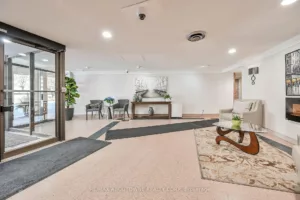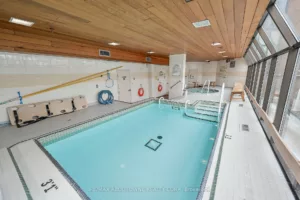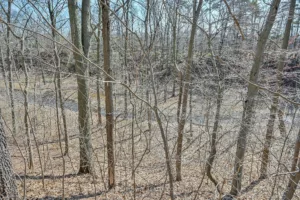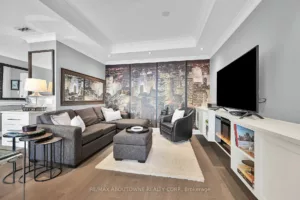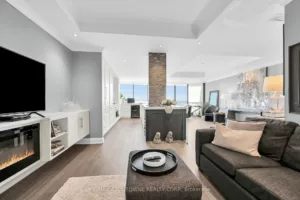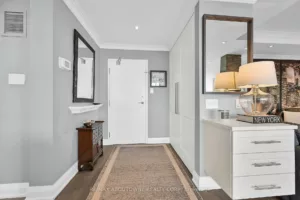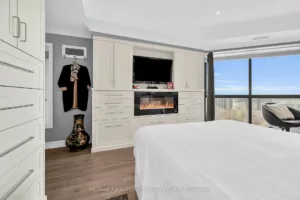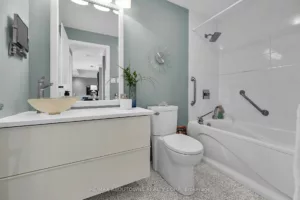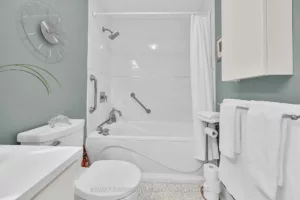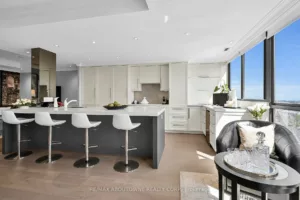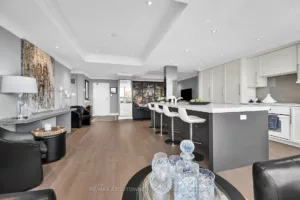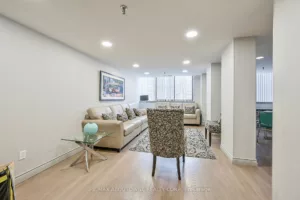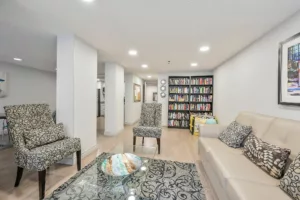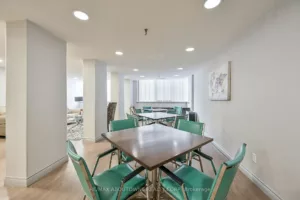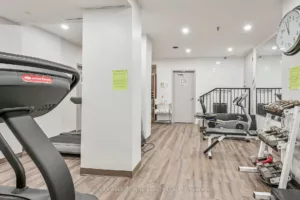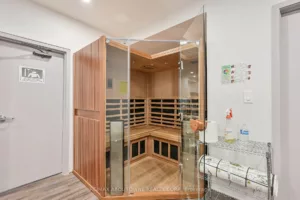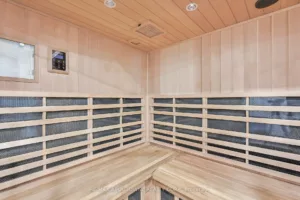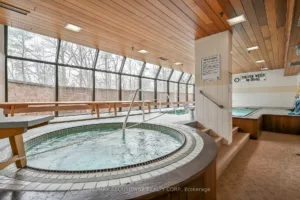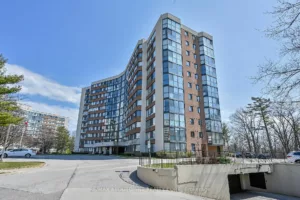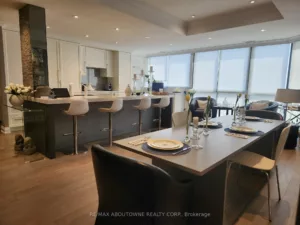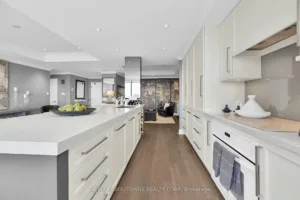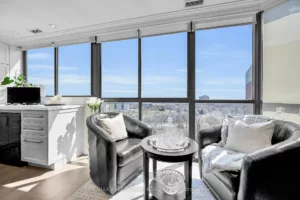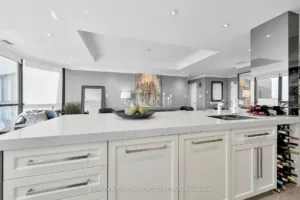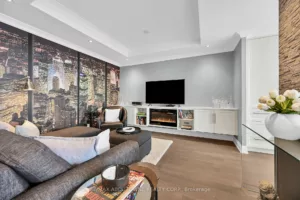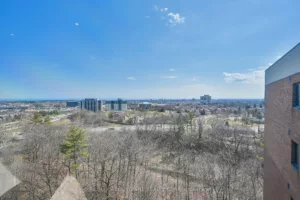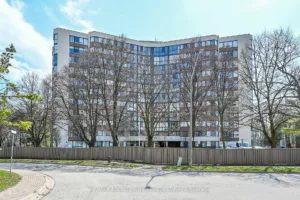1109 - 1240 Marlborough Crt, Oakville, L6H 3K7
1109 - 1240 Marlborough Crt, Oakville, L6H 3K7
For Sale
$869,000 • 1 Bed • 1 Bath
Property Description
Introducing this exquisite Lakeview condo, true penthouse level, meticulously renovated and redesigned to perfection. Revel in the luxury of soaring 9-foot ceilings, flawlessly designed courtesy of an esteemed award-winning designer and contractor. Delight in the seamless flow of the open concept layout, intertwining the kitchen, living, dining, and den areas. Floor-to-ceiling, wall-to-wall windows invite natural light throughout, while 36 LED pot lights elegantly illuminate the space and smooth ceilings ( no stucco) Engineered hardwood flooring underfoot, leads you to a kitchen centerpiece that commands attentional expansive 10.6 feet long center island, ideal for culinary adventures and social gatherings alike. Retreat to the main bedroom, where convenience meets elegance with 20 built-in drawers, 8 cupboards, a walk-in closet complete with a built-in TV and fireplace, ensuring both functionality and relaxation. Full bathroom, boasting heated floors and a jetted bathtub, promising tranquility after a long day. Perhaps the most captivating feature of all is the million-dollar view awaiting from this South-facing condo, offering a breathtaking panorama of Lake Ontario and the majestic Niagara Escarpment. This condo isn't just a home; it's an entertainer's haven a sanctuary of elegance and sophistication. Don't miss the opportunity to make it yours and elevate your lifestyle to newheights.
Facts
| MLS # | W8230998 |
| Location | College Park |
| Type | Condo Apt |
| Class | Condo |
| Area | 900-999 ft2 |
| Maintenance Fees | $790.15 |
| Taxes (2024) | $2,045 |
| Air Conditioning | Central Air |
| Heating | Gas, Forced Air |
| Exposure | S |
| Virtual Tour | Link |
Location
Features
- Cable TV Included
- Common Elements Included
- Air conditioning
- Basement
- Building Insurance Included
- Family Room
- Fireplace/Stove
- Locker
Rooms
| # | Room | Length | Width | Description |
|---|---|---|---|---|
| 1 | Living | 6.1 | 3.12 | Combined W/Dining |
| 2 | Kitchen | 5.13 | 2.95 | |
| 3 | Family | 3.4 | 3.61 | |
| 4 | Laundry | 5.03 | 3.66 |
