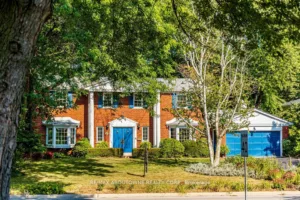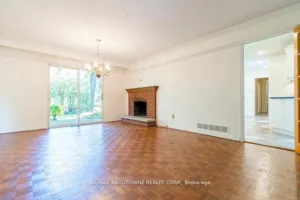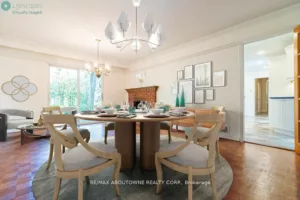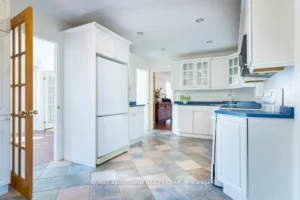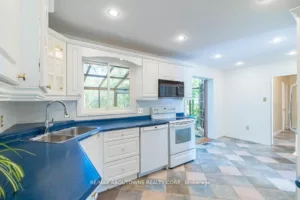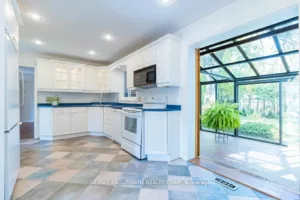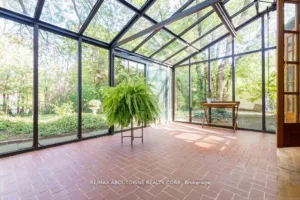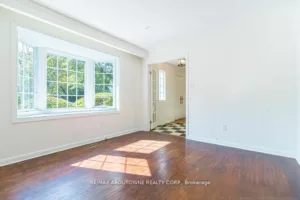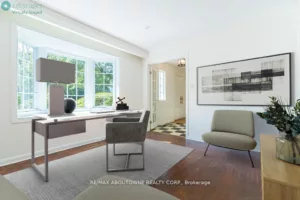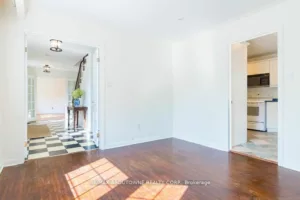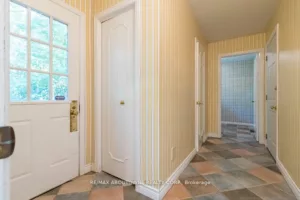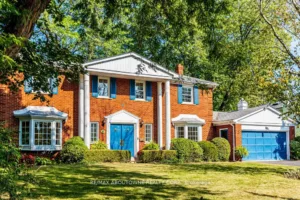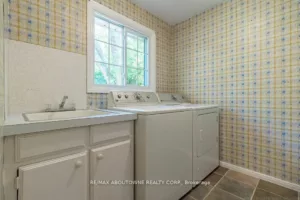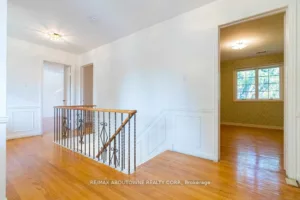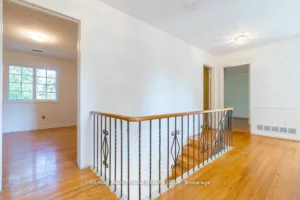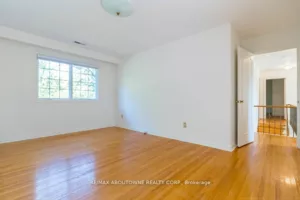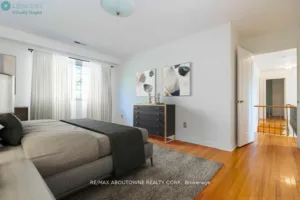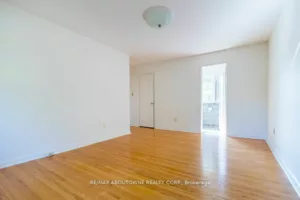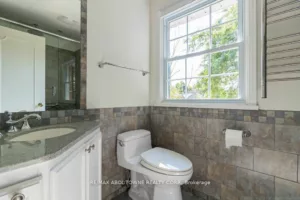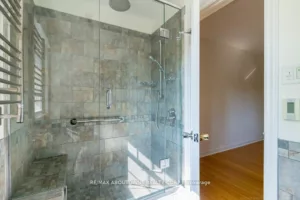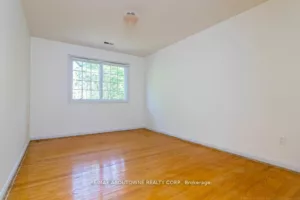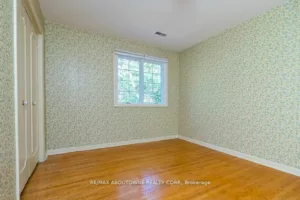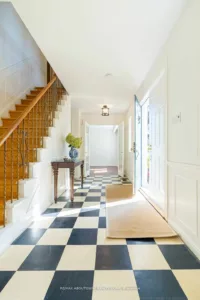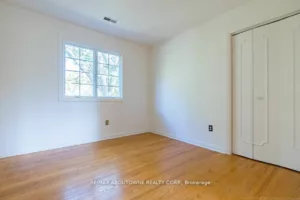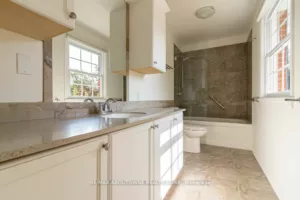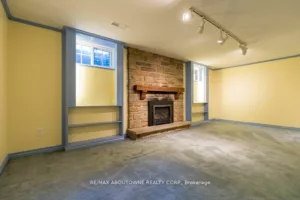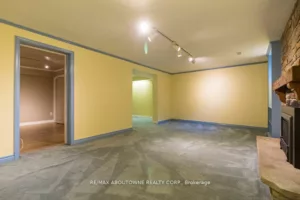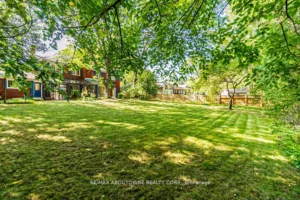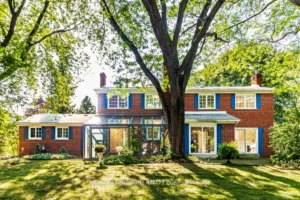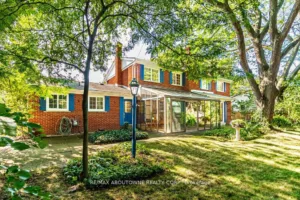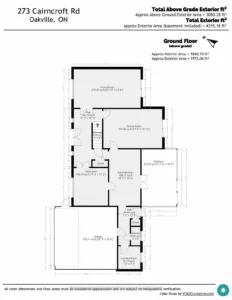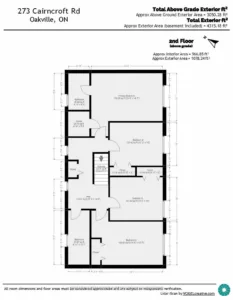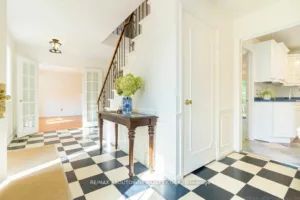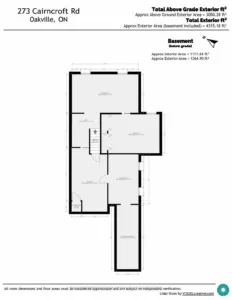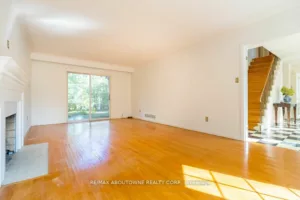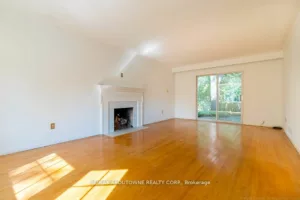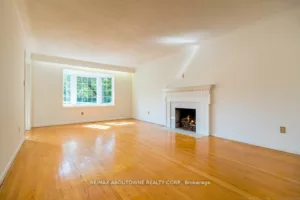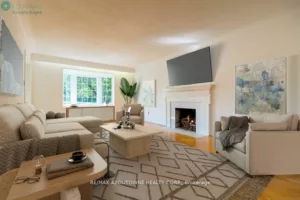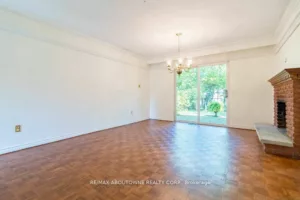273 Cairncroft Rd, Oakville, L6J 4M5
273 Cairncroft Rd, Oakville, L6J 4M5
For Sale
$3,100,000 • 4 + 1 Bed • 3 Bath
Property Description
273 Cairncroft Rd in SE Oakville - Morrison/Eastlake - known for excellent schools, close proximity to the lake, quiet tree lined streets & a short walk to historic downtown. With 2836 sq ft above grade this house sits on a huge( 100'x154')lot surrounded by tall mature trees & multi-million dollar homes. Families will love it here with many top ranked private & public schools ( Maple Grove PS, OTHS, St Mildred's, Linbrook Boys School )close by. You can watch the kids walk to EJ James & St Vincent - a huge benefit for parents. Appealing features of this classic family home include 4 + 1bedrooms, hardwood on the main & upper levels, updated bathrooms, 3 walkouts to massive backyard, main floor laundry, primary bedroom w/ensuite & walk-in closet & 3 season solarium overlooking the rear yard. The beautiful gardens contain many perennial plants. The fenced rear yard is very private& presents an incredible opportunity to create an outdoor oasis.
Facts
| MLS # | W8228136 |
| Location | Eastlake |
| Type | Detached |
| Class | Free |
| Area | 2500-3000 ft2 |
| Taxes (2023) | $12,321 |
| Approx. Age | 51-99 years |
| Air Conditioning | Central Air |
| Heating | Gas, Forced Air |
| Parking | 6 + 2 x Attached Garage |
| Virtual Tour | Link |
Location
Features
- Air conditioning
- Basement
- Family Room
- Fireplace/Stove
Rooms
| # | Room | Length | Width | Description |
|---|---|---|---|---|
| 1 | Living | 6.65 | 3.86 | Bay Window , Fireplace , Hardwood Floor |
| 2 | Dining | 5.87 | 3.91 | Finished , Hardwood Floor |
| 3 | Kitchen | 3.1 | 5.64 | |
| 4 | Office | 3.43 | 3.76 | Bay Window , Hardwood Floor |
| 5 | Laundry | 2.18 | 2.26 | |
| 6 | Prim Bdrm | 5.03 | 4.44 | Hardwood Floor , W/I Closet , Ensuite Bath |
| 7 | Bathroom | 1.47 | 2.57 | 3 Pc Ensuite |
| 8 | 2nd Br | 5.03 | 3.84 | Hardwood Floor |
| 9 | 3rd Br | 3.71 | 3.05 | Hardwood Floor |
