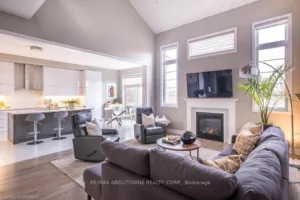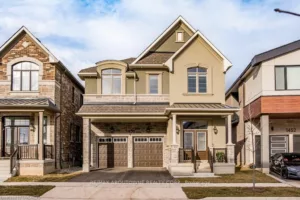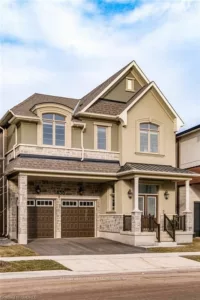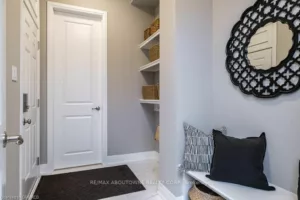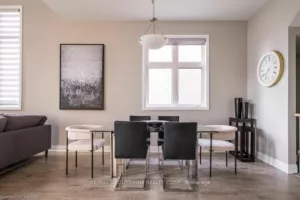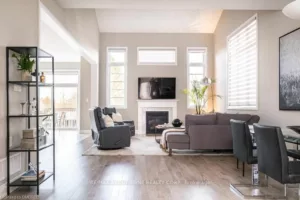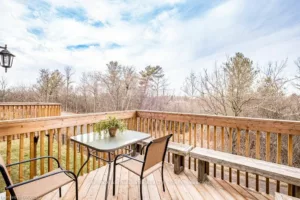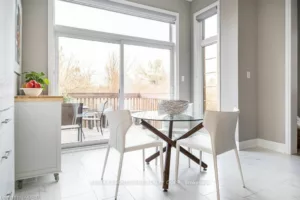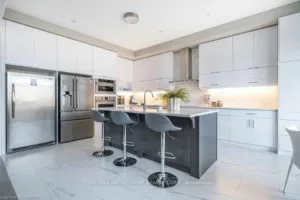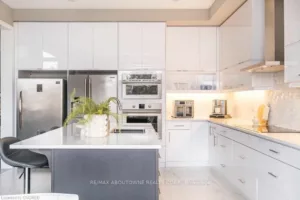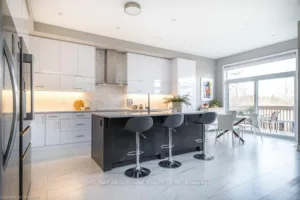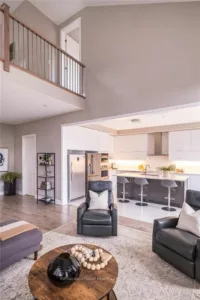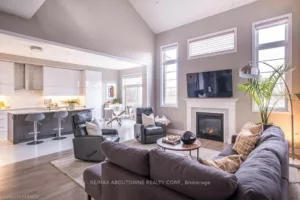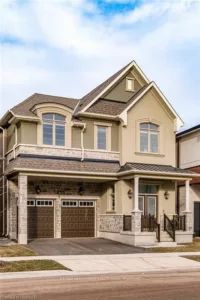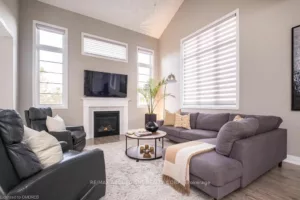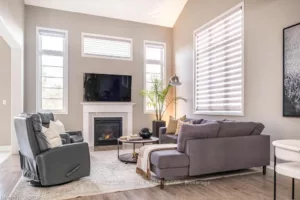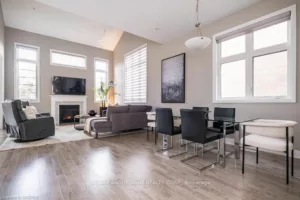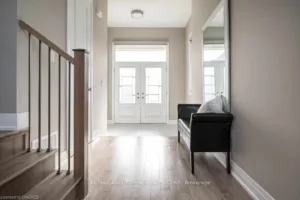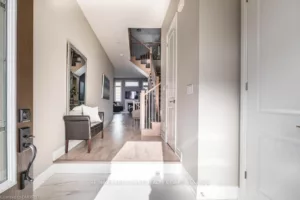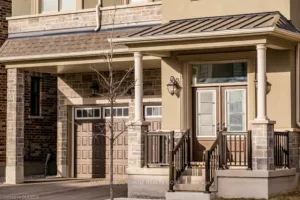1456 Ford Strathy Cres, Oakville, L6H 7G1
1456 Ford Strathy Cres, Oakville, L6H 7G1
For Sale
$2,689,000 • 4 Bed • 4 Bath
Property Description
This property is nestled in the coveted Upper Joshua Creek area w/ 3,109 sqft on a premium ravine lot. Over $150K in builder upgrades + a lotpremium of $255K that create an elevated level of luxury. The home's striking features include 10' ceilings on the main level & 9' on the upper &lower levels, engineered hardwood, vaulted ceiling in the great room, basement W/O & electric car charger. The modern white kitchen is a chefsdream upgraded w/ quartz counters, oversized island complete w/ breakfast bar. Natural light foods the space through triple glazed windowsproviding breathtaking ravine views. The primary suite features a tray ceiling, W/I closet & ensuite w/ soaker tub & large glass shower. In additionthere are 3 generous bedrooms, 2 full bathrooms & laundry room. The massive basement w/walkout is an unfnished space which includes abathroom rough-in, large storage closet & oversized sliding doors to the rear yard.
Facts
| MLS # | W8222908 |
| Location | Rural Oakville |
| Type | Detached |
| Class | Free |
| Area | 3000-3500 ft2 |
| Taxes (2024) | $7,551 |
| Approx. Age | 0-5 years |
| Air Conditioning | Central Air |
| Heating | Gas, Forced Air |
| Parking | 2 + 2 x Attached Garage |
| Virtual Tour | Link |
Location
Features
- Air conditioning
- Basement
- Family Room
- Fireplace/Stove
Rooms
| # | Room | Length | Width | Description |
|---|---|---|---|---|
| 1 | Great Rm | 5.18 | 4.52 | Cathedral Ceiling , Hardwood Floor , Fireplace |
| 2 | Kitchen | 4.42 | 7.32 | W/O To Balcony , Tile Floor , Open Concept |
| 3 | Dining | 4.57 | 3.35 | Hardwood Floor , Open Concept |
| 4 | Powder Rm | 2 Pc Bath | ||
| 5 | Mudroom | Access To Garage | ||
| 6 | Prim Bdrm | 4.42 | 5.49 | Hardwood Floor , W/I Closet , 5 Pc Ensuite |
| 7 | 2nd Br | 3.25 | 3.35 | Hardwood Floor , 3 Pc Ensuite |
| 8 | 3rd Br | 3.23 | 3.35 | Hardwood Floor |
| 9 | 4th Br | 3.35 | 3.35 | Hardwood Floor |
