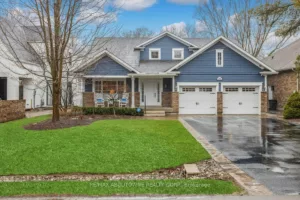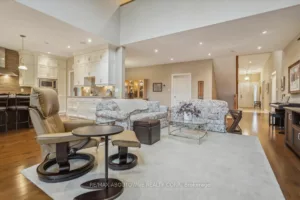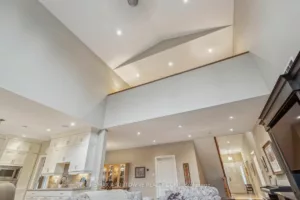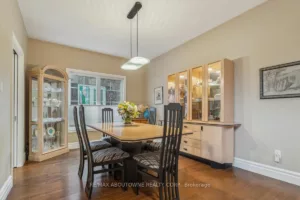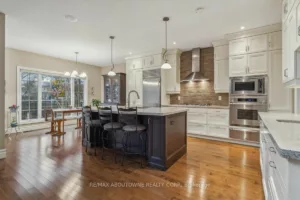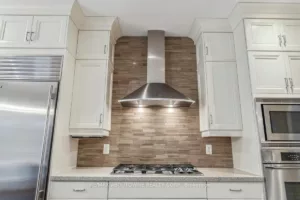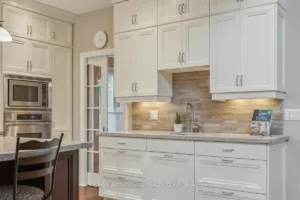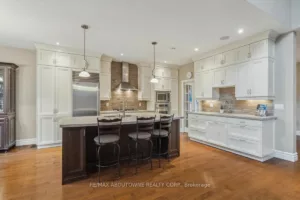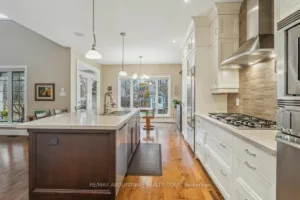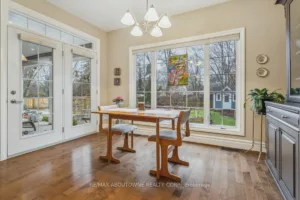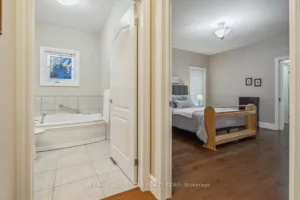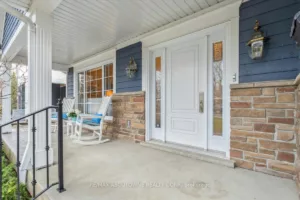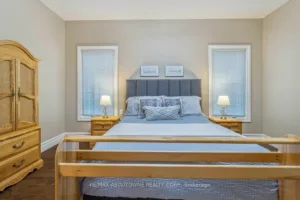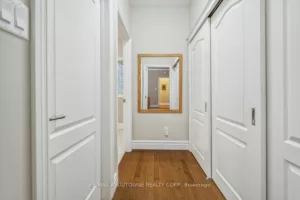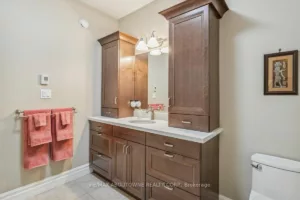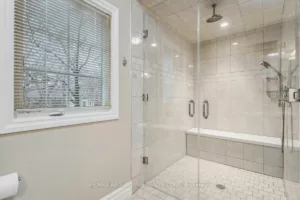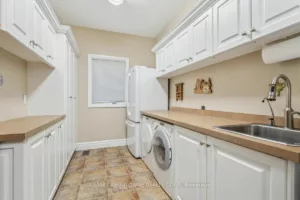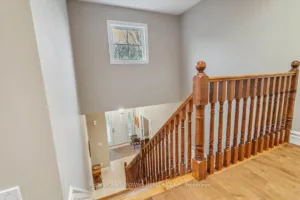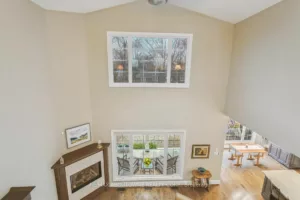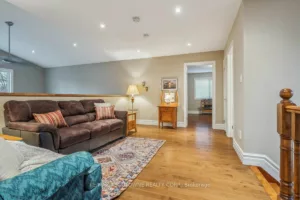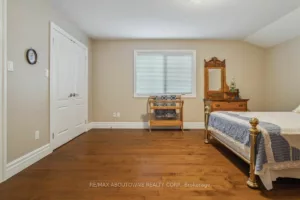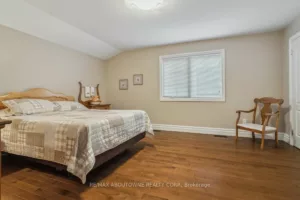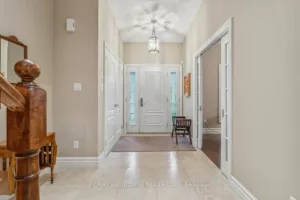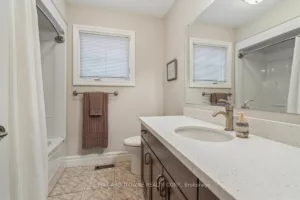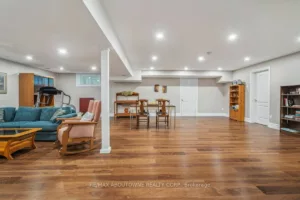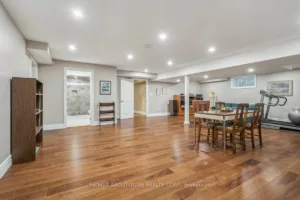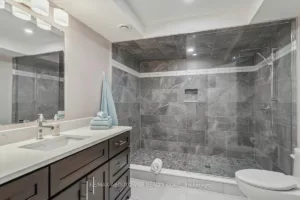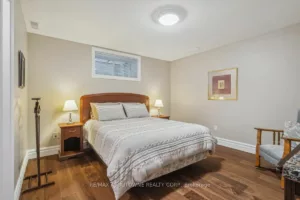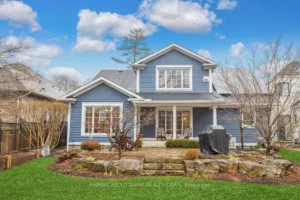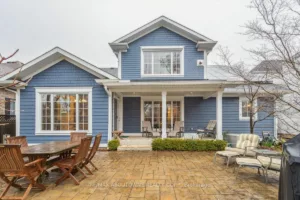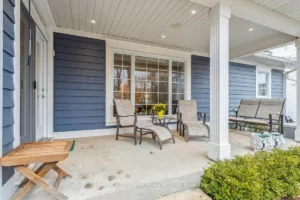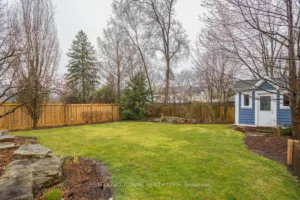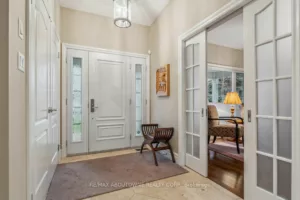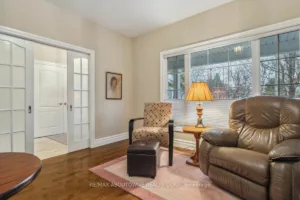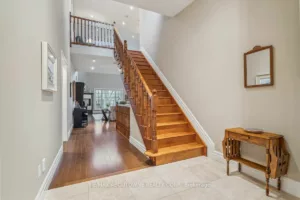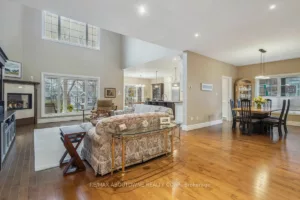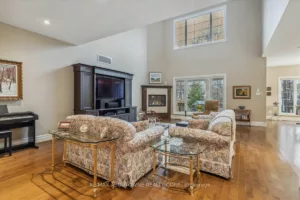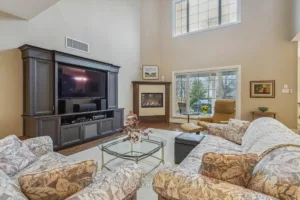298 River Side Dr, Oakville, L6K 3N4
298 River Side Dr, Oakville, L6K 3N4
For Sale
$3,100,000 • 4 + 1 Bed • 4 Bath
Property Description
Experience the unique charm of this well-maintained bungalow loft, situated in one of Oakville's most sought-after neighborhoods! Boasting a perfect blend of comfort, style, and convenience, this delightful home is the ideal choice for your next move. The main floor features a primary bedroom with a walk-through closet and ensuite, as well as a second bedroom currently used as an office. The open-concept white kitchen, complete with a large walnut island and quartz countertops, overlooks the great room with its gas fireplace and cathedral ceilings. Large windows flood the home with natural light, creating a warm and inviting ambiance throughout. Enjoy great sightlines through the windows and patio doors that lead to the porch, patio and mature backyard, complete with a large raised vegetable garden and shed. A separate dining room and laundry/mud room with inside entry to the insulated double car garage add to the convenience of this floor. The versatile loft space provides ample room with two large bedrooms, a 4-piece bathroom and sitting area. The finished basement offers a large family room, bedroom, 3-piece bathroom, and the potential for an additional bedroom or hobby room. All this within walking distance of Kerr Village, Downtown Oakville, Oakville Transit, school buses, and parks.
Facts
| MLS # | W8204394 |
| Location | Old Oakville |
| Type | Detached |
| Class | Free |
| Area | 3000-3500 ft2 |
| Taxes (2023) | $9,734 |
| Approx. Age | 6-15 years |
| Air Conditioning | Central Air |
| Heating | Gas, Forced Air |
| Parking | 4 + 2 x Attached Garage |
| Virtual Tour | Link |
Location
Features
- Air conditioning
- Basement
- Family Room
- Fireplace/Stove
Rooms
| # | Room | Length | Width | Description |
|---|---|---|---|---|
| 1 | Br | 4.09 | 4.32 | |
| 2 | Prim Bdrm | 4.09 | 4.5 | 3 Pc Ensuite |
| 3 | Kitchen | 4.24 | 4.65 | |
| 4 | Breakfast | 4.06 | 2.49 | |
| 5 | Dining | 4.24 | 3.23 | |
| 6 | Living | 5.03 | 8.18 | Cathedral Ceiling |
| 7 | Laundry | 5.82 | 2.26 | Access To Garage |
| 8 | Sitting | 5.03 | 3.38 | |
| 9 | Br | 4.11 | 4.8 |
