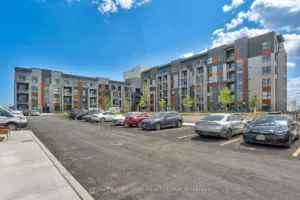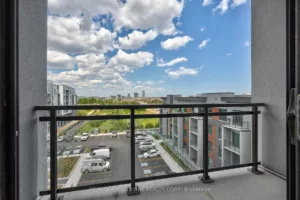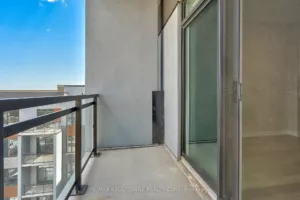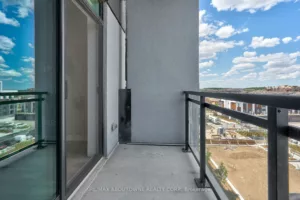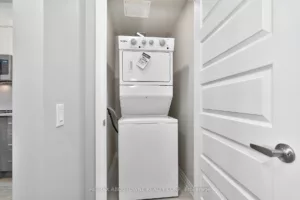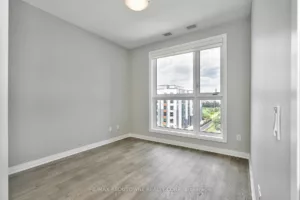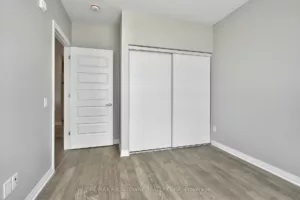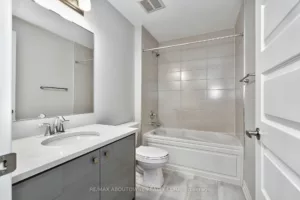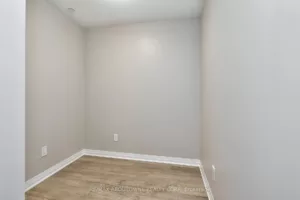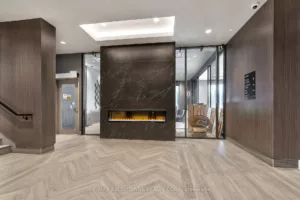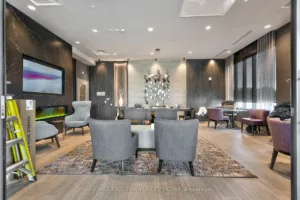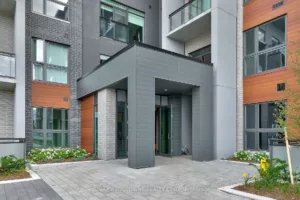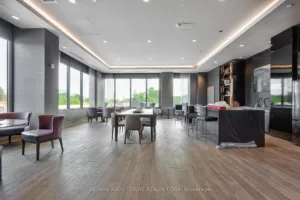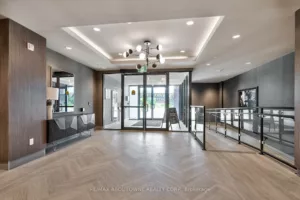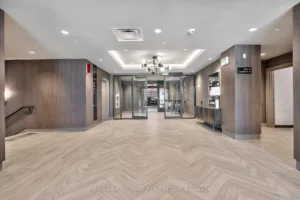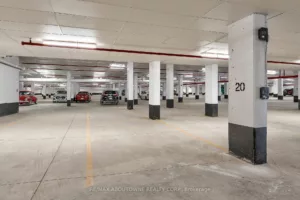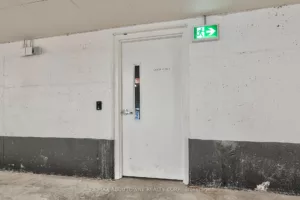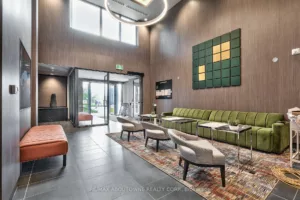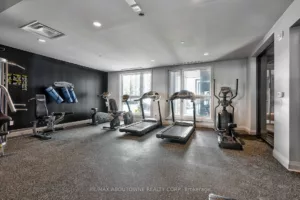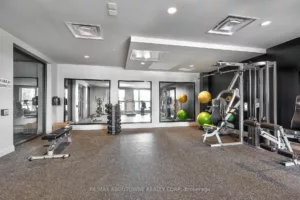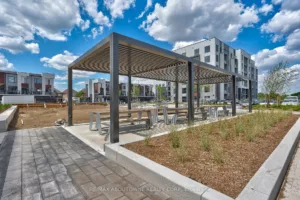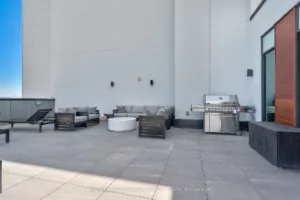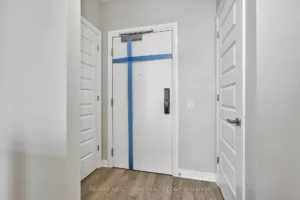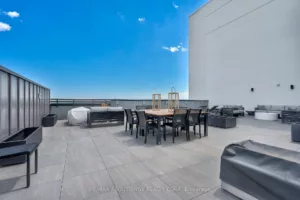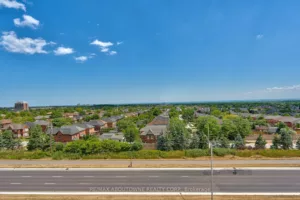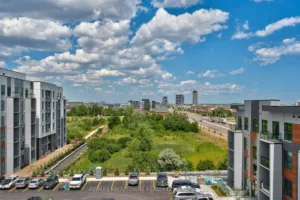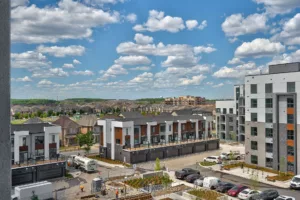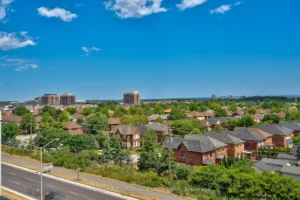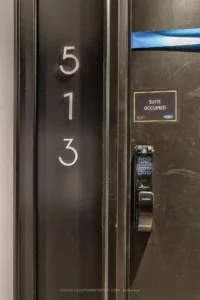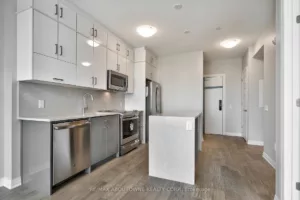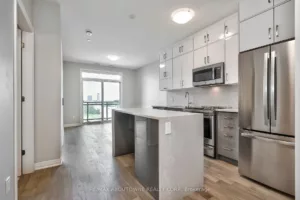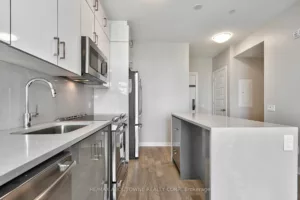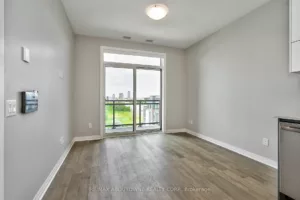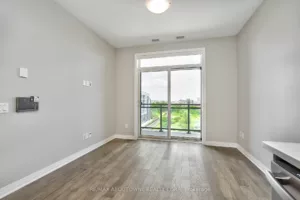513 - 95 Dundas St W, Oakville, L6M 5N4
513 - 95 Dundas St W, Oakville, L6M 5N4
For Sale
$599,000 • 1 + 1 Bed • 1 Bath
Property Description
"5 NORTH - THE PRESERVE", by Mattamy, the "Clearview" model with the "Soho Luxury Package" of upgrades approx$30000 in value. Ultra modern finishings, 1 bed plus den,9 FT CEILINGS, Light, Bright with Upgraded Finishings & Balcony with NE views! Upgraded gourmet kitchen with prep Island, Upgraded kitchen appl incl. French door bottom mount fridge with Icemaker, tall tub dishwasher, microwave/hood combo, slide-in self cleaning range. Upgraded cabinetry with stacked upper cabinets, two tone color as well as glossy finish doors. Lower unit have pot drawers in kitchen Island as well as quartz waterfall countertops.Flooring has been upgraded with high end porcelain in bath the rest of the suite is HW. Open Concept Floor Plan. Primary Bed has double closets. Windows are large, allowing for lots of natural light, a bright inviting space.Keyless Programmable Lock, Wall PAD, smart home feat. Great views from 5th Floor balcony & located same level as the roof top terrace with BBQ facilities
Facts
| MLS # | W8130460 |
| Location | Rural Oakville |
| Type | Comm Element Condo |
| Class | Condo |
| Area | 600-699 ft2 |
| Maintenance Fees | $403 |
| Taxes (2023) | $2,387 |
| Approx. Age | 0-5 years |
| Air Conditioning | Central Air |
| Heating | Gas, Forced Air |
| Parking | 1 x Underground Garage |
| Exposure | Ne |
| Building Amenities | Exercise Room, Party/Meeting Room, Rooftop Deck/Garden, Visitor Parking, |
| Virtual Tour | Link |
Location
Features
- Heat Included
- Common Elements Included
- Air conditioning
- Basement
- Building Insurance Included
- Family Room
- Fireplace/Stove
- Locker
Rooms
| # | Room | Length | Width | Description |
|---|---|---|---|---|
| 1 | Kitchen | 2.49 | 2.31 | Centre Island , Stainless Steel Appl , Granite Counter |
| 2 | Family | 4.11 | 3.28 | W/O To Balcony , Hardwood Floor , Open Concept |
| 3 | Prim Bdrm | 3.07 | 3.05 | Double Closet , Hardwood Floor , Large Window |
| 4 | Den | 2.11 | 1.83 | Hardwood Floor |
