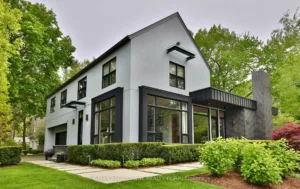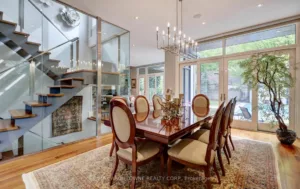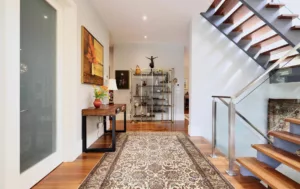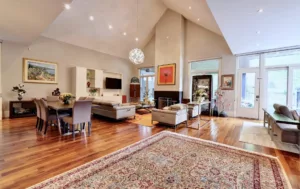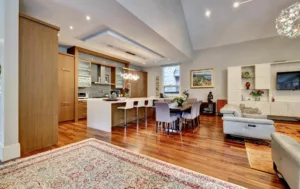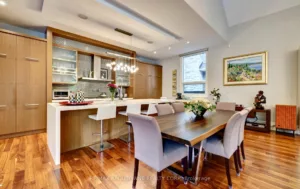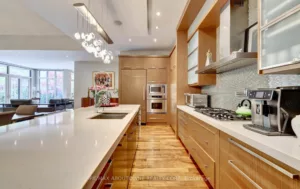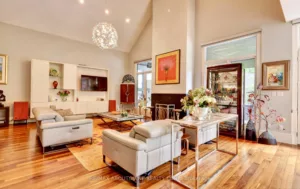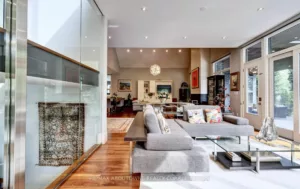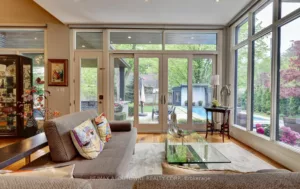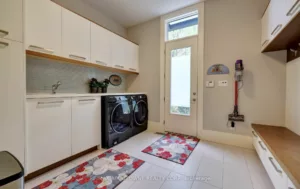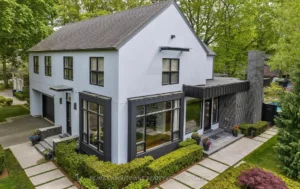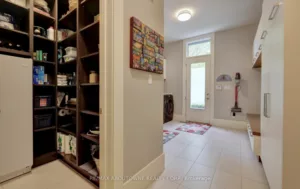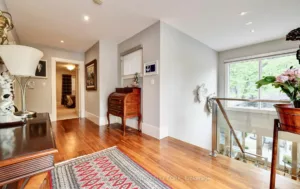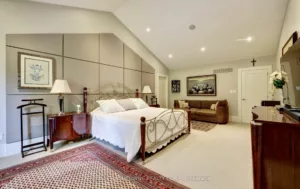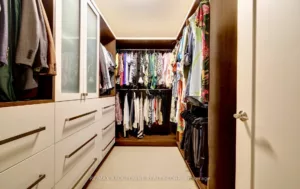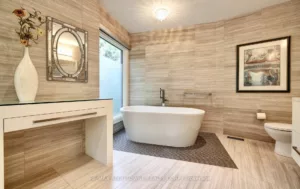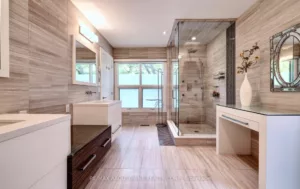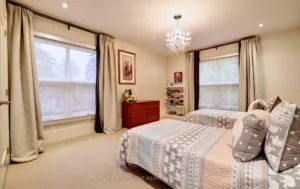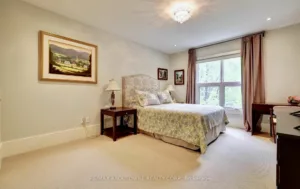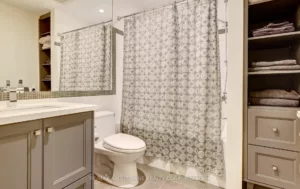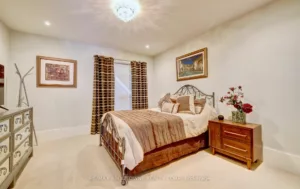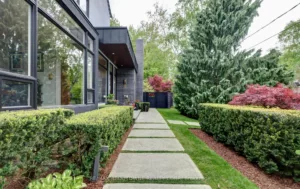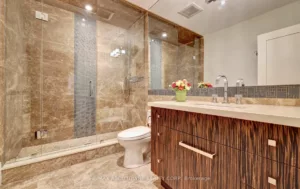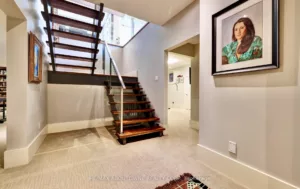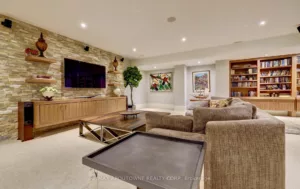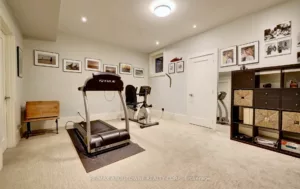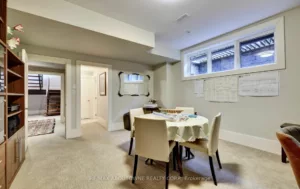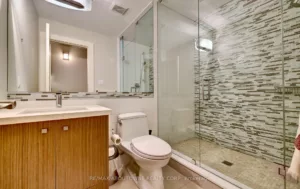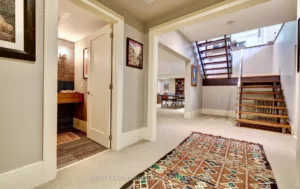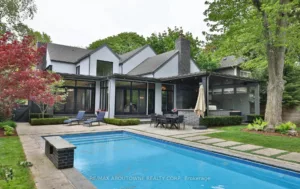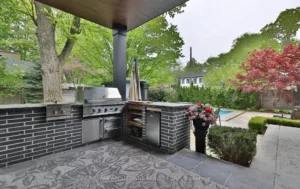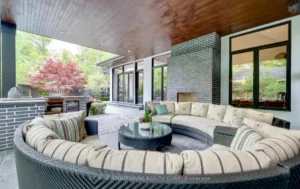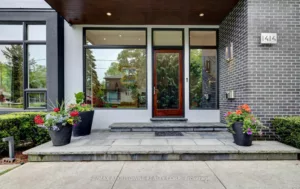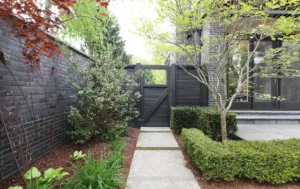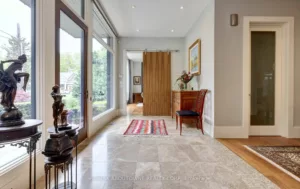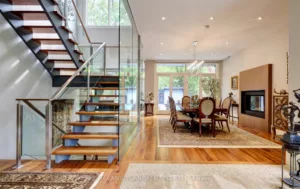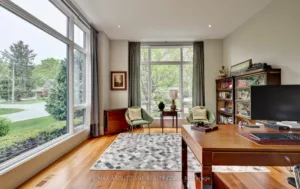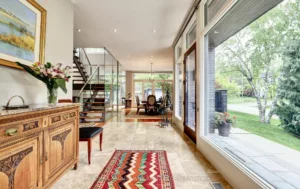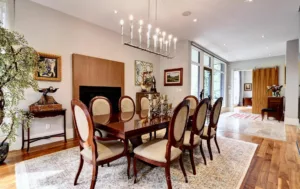1414 Amber Cres, Oakville, L6J 2P2
1414 Amber Cres, Oakville, L6J 2P2
For Sale
$4,950,000 • 4 + 1 Bed • 7 Bath
Property Description
Stunning custom home with a fabulous F/P for entertaining & family living. 4 bed/7 bath & 6000+ sqft of living space. O/C F/P offers a gorgeous kitchen open to the family room w/ soaring ceilings & a floor-to-ceiling F/P. Huge windows surround the great room inviting the outside in. The main lvl offers a light filled office/living rm, formal dining area w/ gas fireplace, lrg mud/laundry rm. Upstairs the primary suite fts. a lrg w/i closet as well as a spa-like primary enst. Three additional bedrms are generous in size & fts., private ensuites. The lower lvl is fully fnshd w/ heated floors, extensive custom b/i's in the rec rm, a nanny suite, gym & more. Professional landscaping, a large covered porch with F/P, inground pool & outdoor kitchen add to the resort like feel of the outdoor space. Great location within walking distance to Oakville Trafalgar and short drive to shops and GO Transit.
Facts
| MLS # | W8094608 |
| Location | Eastlake |
| Type | Detached |
| Class | Free |
| Area | 3500-5000 ft2 |
| Taxes (2023) | $20,021 |
| Approx. Age | 6-15 years |
| Air Conditioning | Central Air |
| Heating | Gas, Forced Air |
| Parking | 4 + 2 x Attached Garage |
| Virtual Tour | Link |
Location
Features
- Air conditioning
- Basement
- Family Room
- Fireplace/Stove
Rooms
| # | Room | Length | Width | Description |
|---|---|---|---|---|
| 1 | Foyer | 4.93 | 2.62 | Marble Floor , Window Flr To Ceil , W/I Closet |
| 2 | Living | 5.33 | 4.06 | Hardwood Floor , Open Concept , W/O To Patio |
| 3 | Dining | 4.67 | 4.52 | Hardwood Floor , Open Concept , Fireplace |
| 4 | Office | 5.16 | 4.14 | Separate Rm , B/I Bookcase , Window Flr To Ceil |
| 5 | Kitchen | 6.99 | 2.84 | Hardwood Floor , Stainless Steel Appl , Centre Island |
| 6 | Family | 7.42 | 6.99 | Cathedral Ceiling , Fireplace , Hardwood Floor |
| 7 | Laundry | 5.61 | 3.56 | Separate Rm , B/I Shelves , Access To Garage |
| 8 | Prim Bdrm | 7.47 | 4.29 | 5 Pc Ensuite , W/I Closet , Heated Floor |
| 9 | 2nd Br | 4.5 | 3.61 | 4 Pc Ensuite , Large Closet , Large Window |
