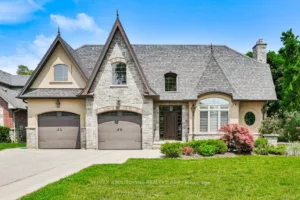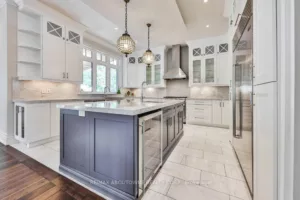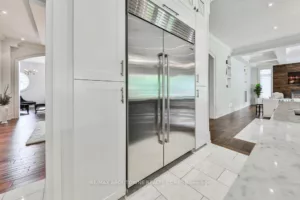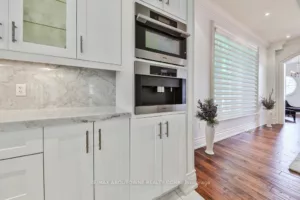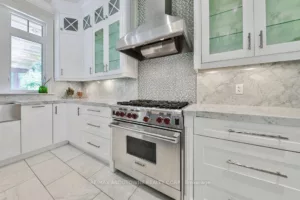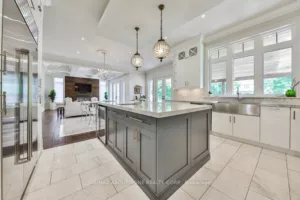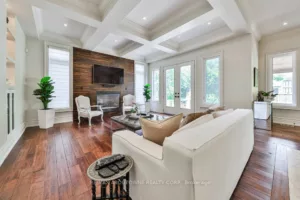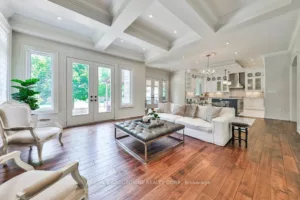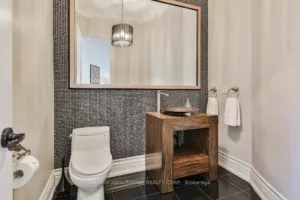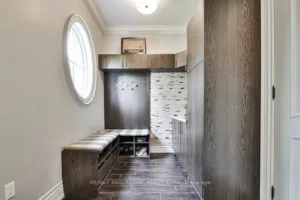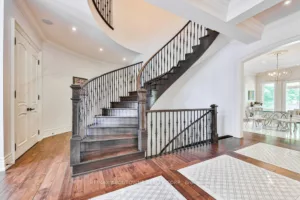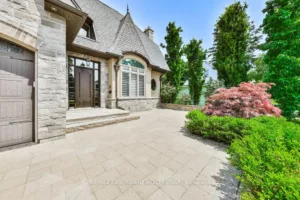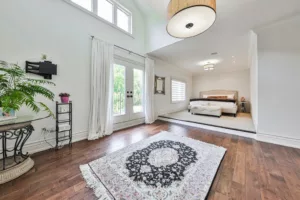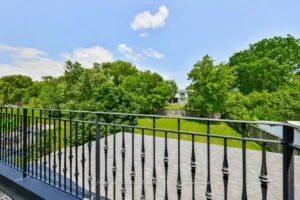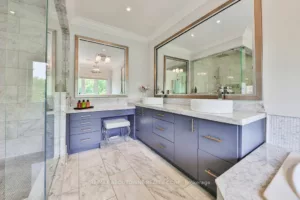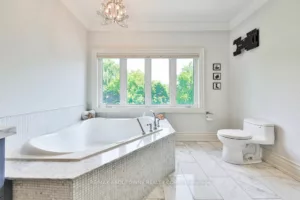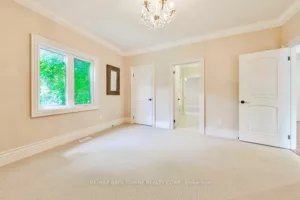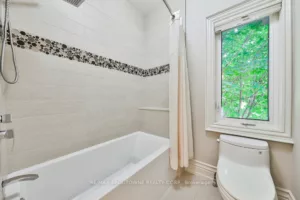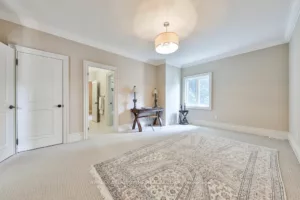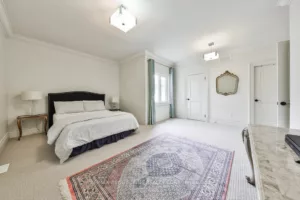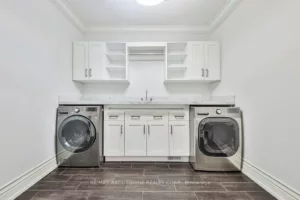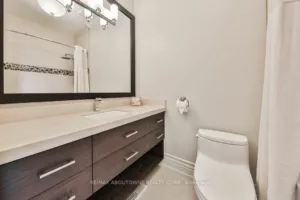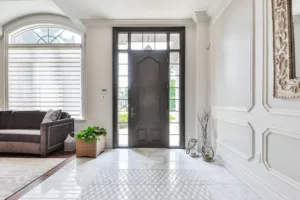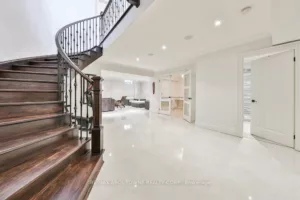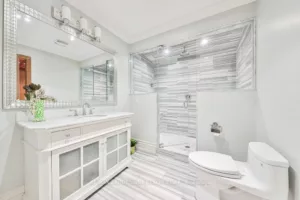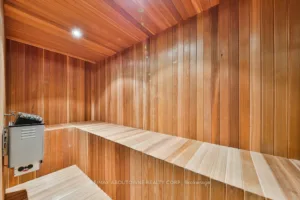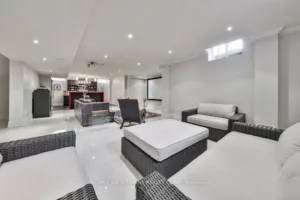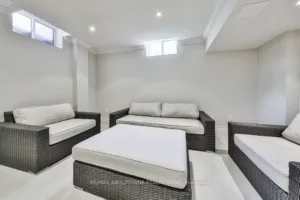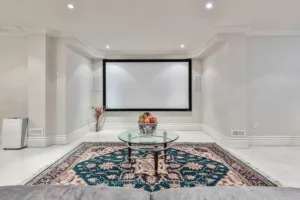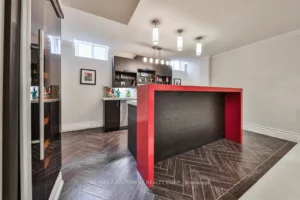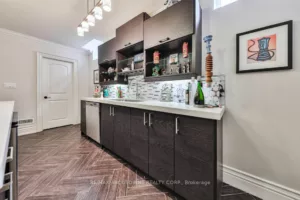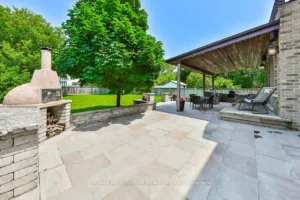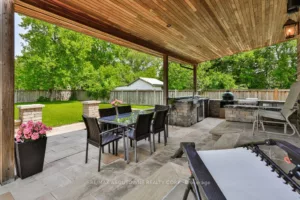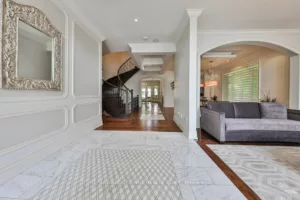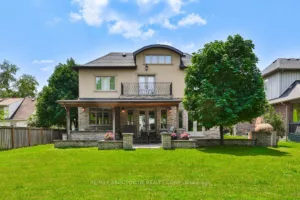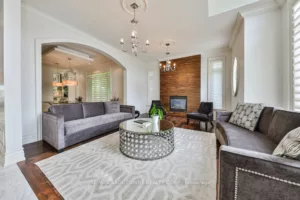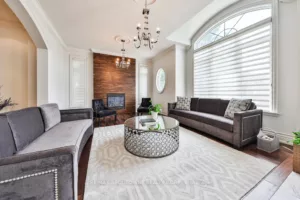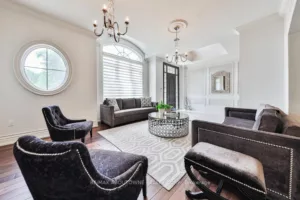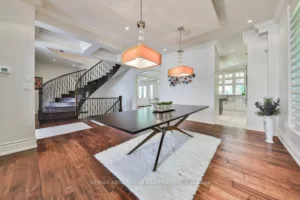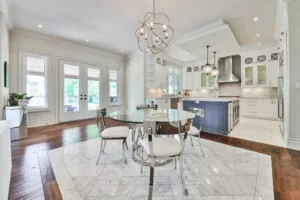1035 Truman Ave, Oakville, L6H 1Y7
1035 Truman Ave, Oakville, L6H 1Y7
For Sale
$3,688,000 • 4 + 1 Bed • 5 Bath
Property Description
THIS STUNNING CUSTOM HOME IS AN ARCHITECURAL AND DESIGNER GEM French Chateau inspired, with over 6,300SF (4,205 AG) of impeccably finished space on spectacular lot. Rarely do homes of this caliber come to market in this highly sought after neighborhood. This beautiful home is both timeless and modern. From the moment you step inside, you'll be struck by the grand entry with Juliet balcony, marble tile with inlay and custom millwork. Here's just a few of the luxury features: Chef's Kitchen w/ highend appliances. Wolf gas range, Sub-Zero fridge, Miele D/W, Microwave & coffee maker, island bar fridge. Quartz counters & backsplash. 10'-20' ceilings on main, 9' on 2nd & lower level.Crown moldings T/O. Pot lighting T/O. 10" baseboards. Hunter Douglas blinds T/O. Gorgeous wide-plank hand scraped maple hardwood flooring with marble inlays. 4 Security cameras. Enjoy the tranquility & privacy of the large covered patio, outdoor kitchen with BBQ, Grill, beer taps, smoker & wood burning pizza oven
Facts
| MLS # | W8031756 |
| Location | College Park |
| Type | Detached |
| Class | Free |
| Area | 3500-5000 ft2 |
| Taxes (2024) | $13,353 |
| Approx. Age | 6-15 years |
| Air Conditioning | Central Air |
| Heating | Gas, Forced Air |
| Parking | 6 + 2 x Attached Garage |
| Virtual Tour | Link |
Location
Features
- Air conditioning
- Basement
- Family Room
- Fireplace/Stove
Rooms
| # | Room | Length | Width | Description |
|---|---|---|---|---|
| 1 | Living | 5.08 | 4.8 | |
| 2 | Dining | 5.31 | 3.84 | |
| 3 | Kitchen | 3.94 | ||
| 4 | Great Rm | 4.95 | 4.5 | |
| 5 | Breakfast | 6.48 | 3.99 | |
| 6 | Prim Bdrm | 4.42 | 3.15 | |
| 7 | Sitting | 5 | 4.5 | |
| 8 | Br | 5.28 | 5.13 | |
| 9 | Br | 5.51 | 3.73 |
