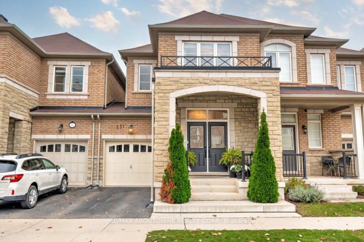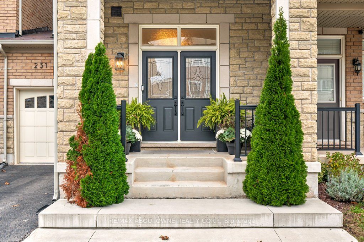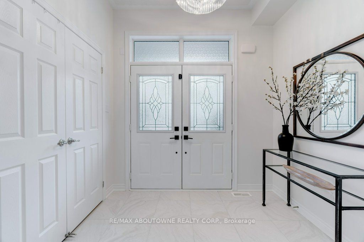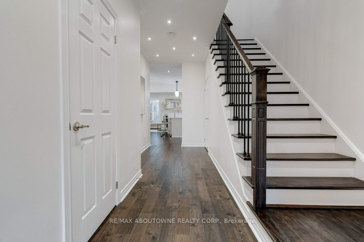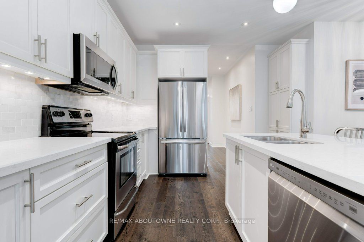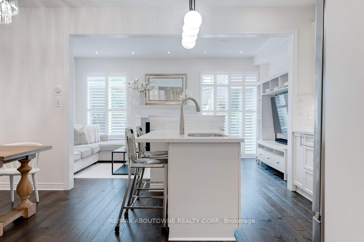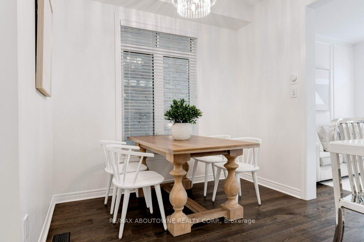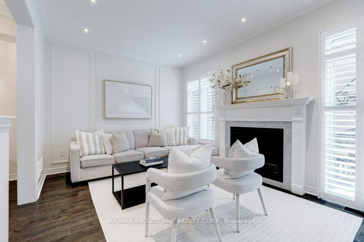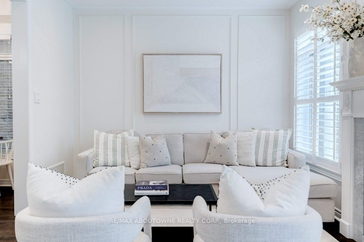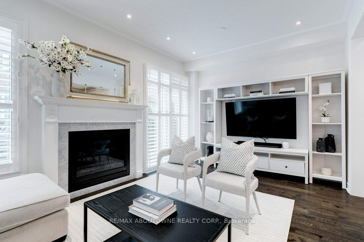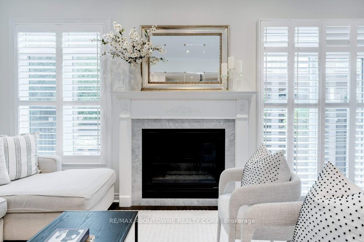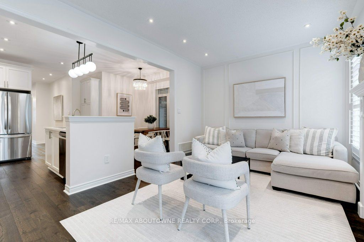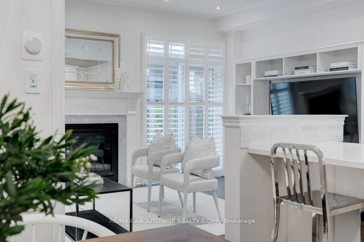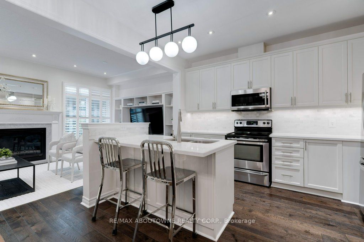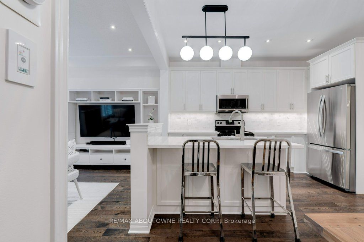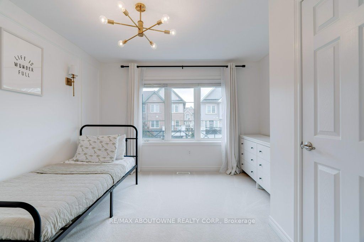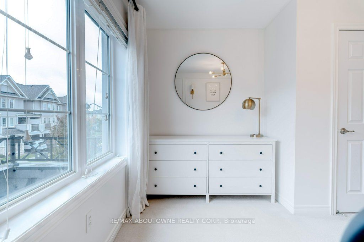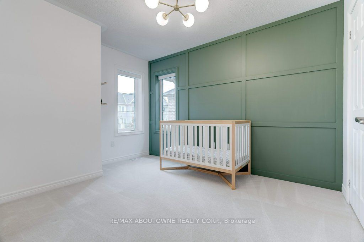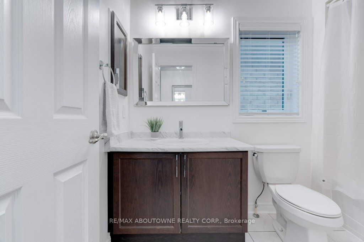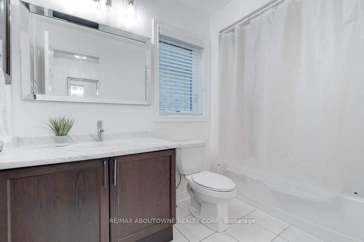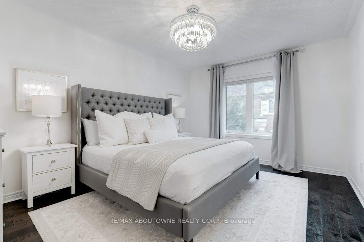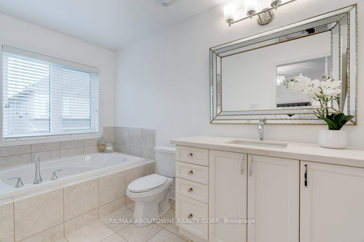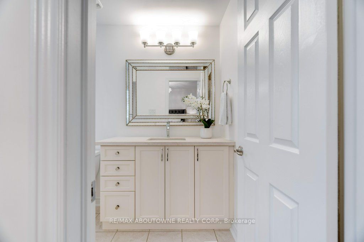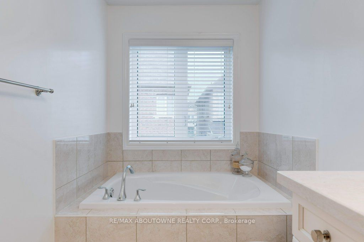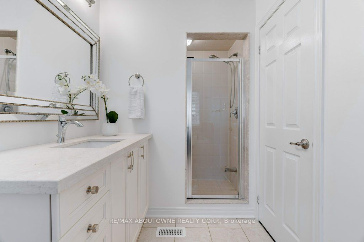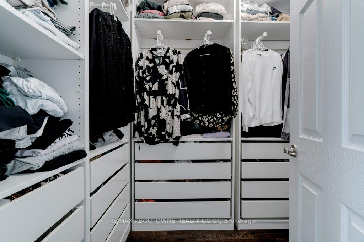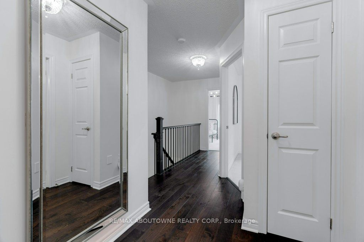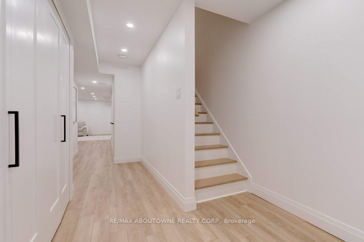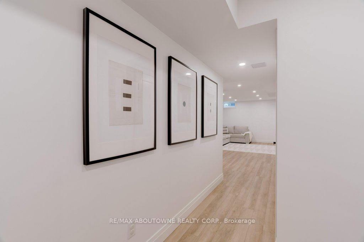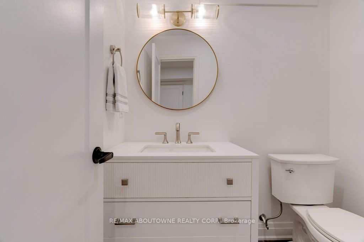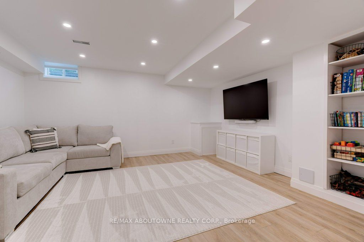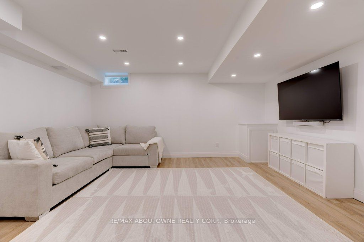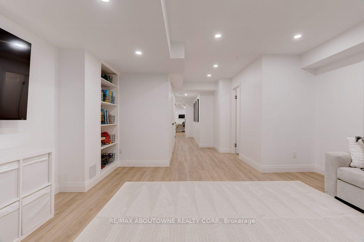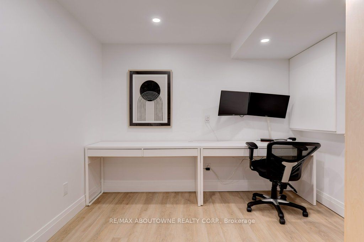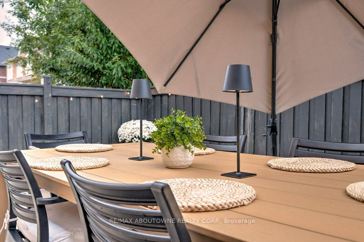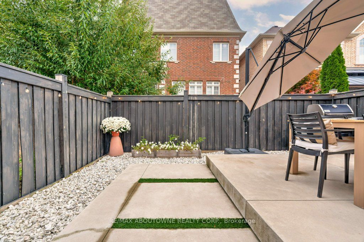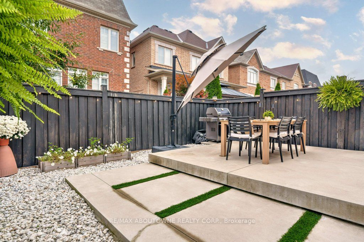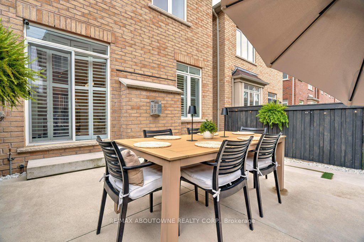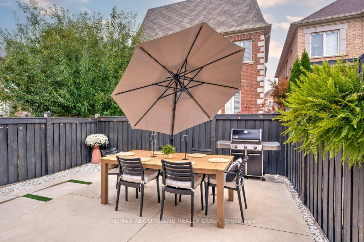231 Sarah Cline Drive, Oakville, L6M 0V3
For Sale
$1,125,000 • 3 Bed • 4 Bath
Property Description
Discover this beautifully updated 3-bedroom, 4-bathroom modern home, nestled in one of Oakville's most sought-after neighbourhoods. With over 2,200 sq. ft. of finished living space, this home showcases timeless design, and contemporary sophistication. Step inside to a bright, open-concept main floor featuring 9-foot ceilings, pot lighting, designer fixtures and engineered hardwood floors throughout. The spacious living room is anchored by a sleek upgraded fireplace and offers a seamless walkout to the fully fenced backyard with smooth concrete - perfect for low maintenance entertaining or unwinding in private comfort. The gourmet chef's kitchen is the heart of the home, boasting quartz countertops, a marble backsplash, an expansive center island, premium stainless steel appliances, and a sun-drenched breakfast area. Ascend the solid oak staircase to the serene second level, where the lavish primary suite awaits. This peaceful retreat features a spa-inspired ensuite with elegant finishes, marble counters and a generous walk-in closet. Two additional sun-filled bedrooms with ample closet space and large windows share a beautifully appointed four-piece bathroom. The professionally finished basement extends your living space, complete with a recreation room, home office, laundry area, and a sleek two-piece bathroom-offering versatility for family life or guest accommodations. Perfectly positioned steps from parks, top-rated schools, boutique shopping, transit, and fine dining, this home is located in a safe, family-friendly neighbourhood where convenience meets tranquility. Whether you're an investor, first time buyer, family or downsizer - experience modern luxury, comfort, and style at its finest. A true must-see!
Facts
| MLS # | W12478306 |
| County | Halton |
| Location | 1008 - GO Glenorchy |
| Type | Residential Freehold |
| Class | Att/Row/Townhouse |
| Style | 2-Storey |
| Approx. Age | 6-15 years |
| Basement | Finished |
| Fireplaces | 1 |
| Heating | Gas, Forced Air |
| Parking | 2 x Built-In Garage |
| Inclusions |
|
| Rental Items | Hot water tank $56/m |
| Taxes | $4,866 |
| Possession | Flexible |
| Interior Features |
|
