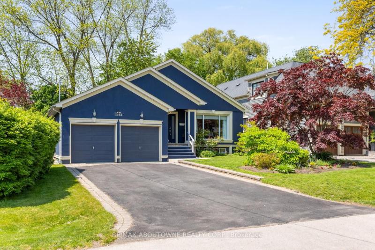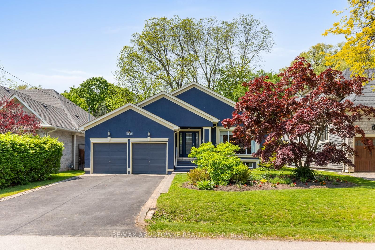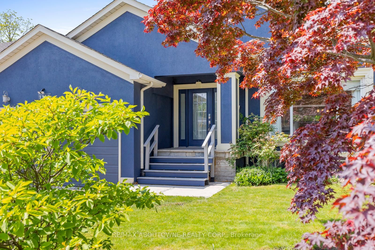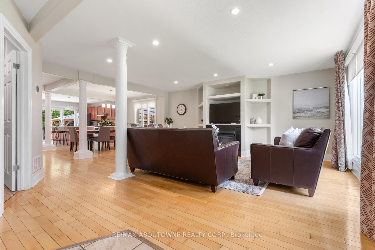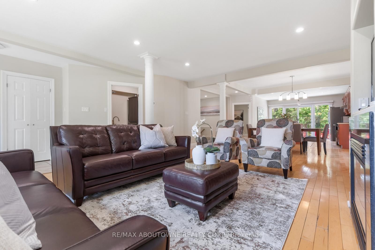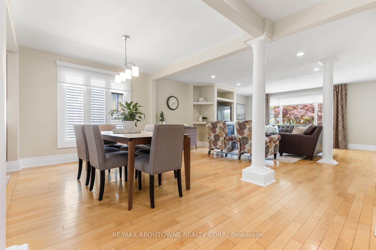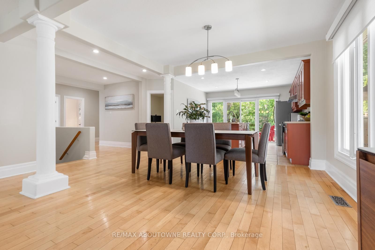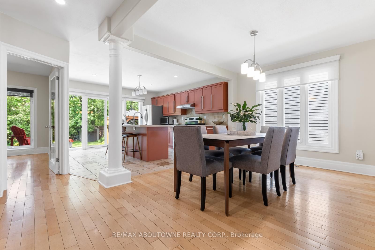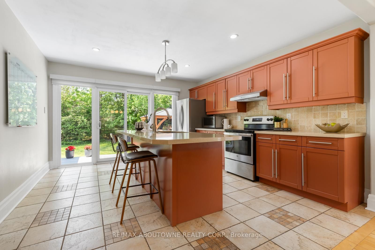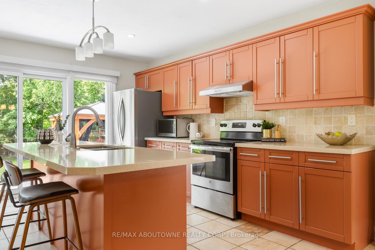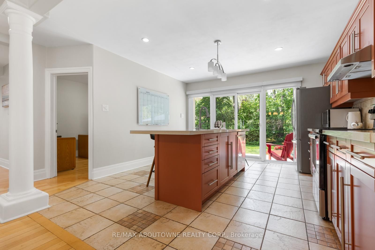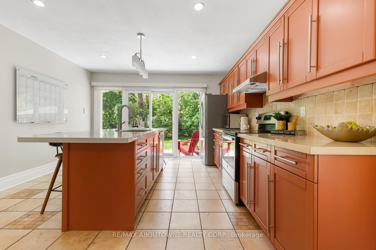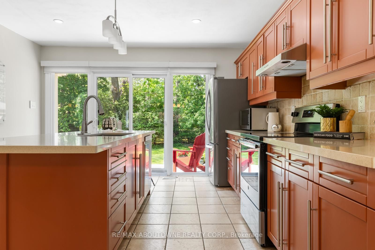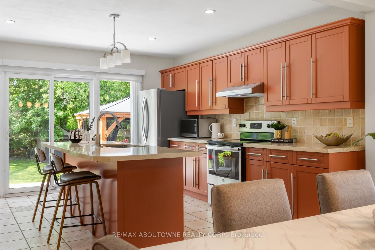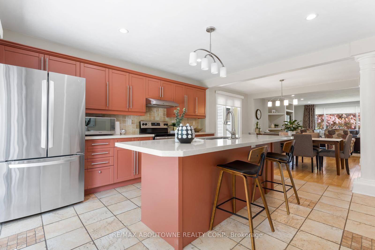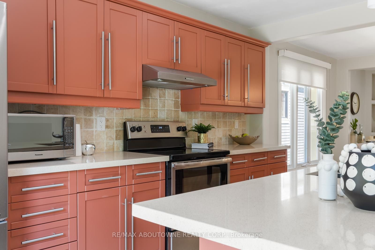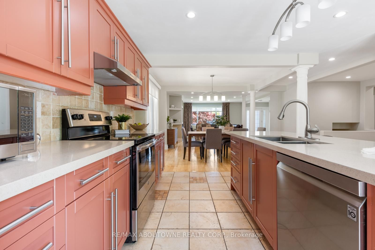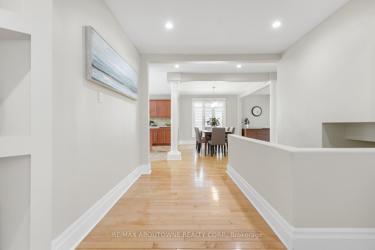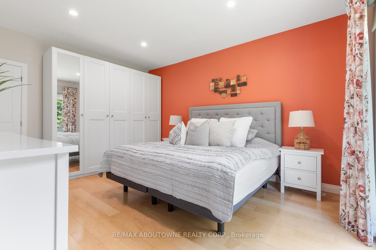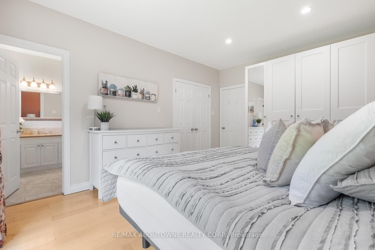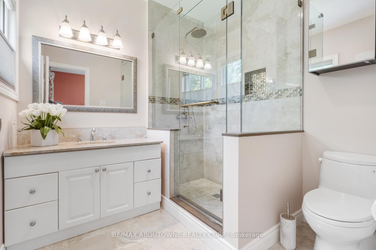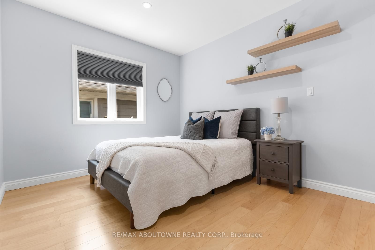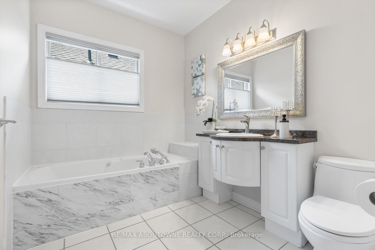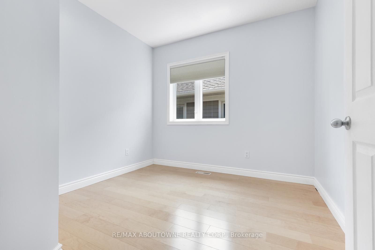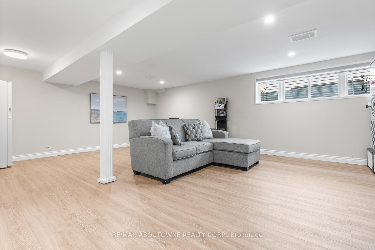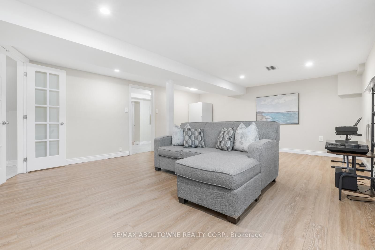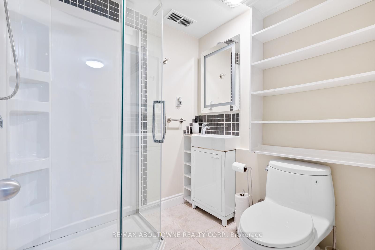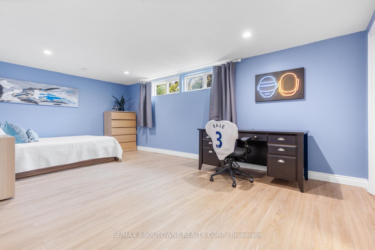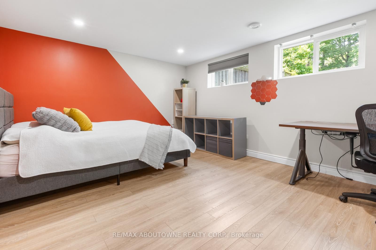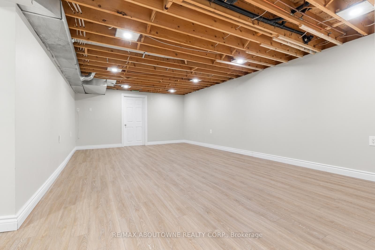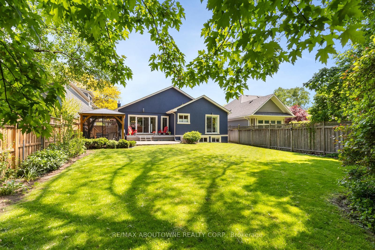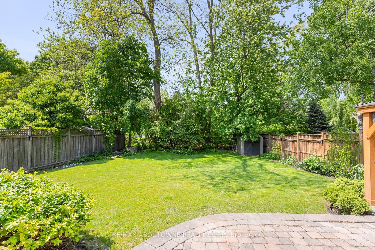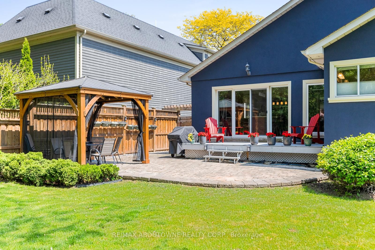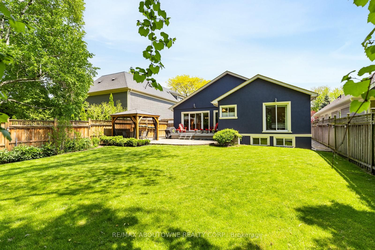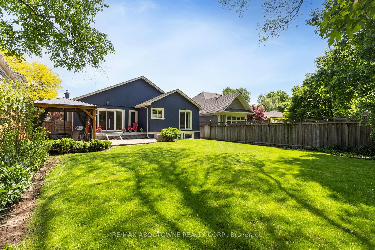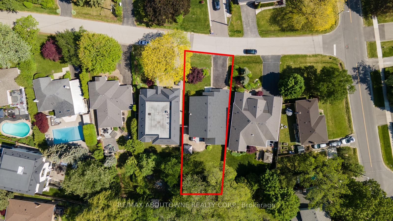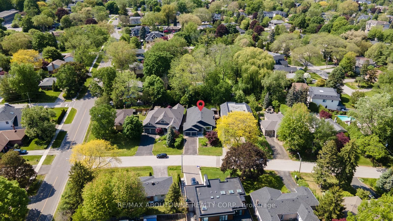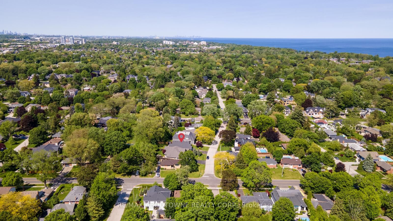1143 Shaw Street, Oakville, L6L 2S1
For Sale
$1,875,000 • 3 + 2 Bed • 3 Bath
Property Description
Outstanding Opportunity in Prestigious West Oakville! Set on a premium 1878 sq ft lot on a tranquil, tree-lined street surrounded by multi-million-dollar custom estates, this spacious and charming 5-bedroom, 3-bathroom carpet-free bungalow blends comfort with exceptional potential. The open-concept main floor is filled with natural light and features a welcoming living room with a gas fireplace and media niche, a dedicated dining area, and a thoughtfully designed kitchen with an island, breakfast bar, and abundant cabinetry. A sliding door walkout opens to a beautifully landscaped, fully fenced backyard retreat with a gazebo and shed ideal for outdoor entertaining or quiet relaxation. Additional highlights include a double garage, main floor laundry, and a versatile workspace with serene backyard views. The primary suite offers a private ensuite and closet. The finished lower level expands the living area with a spacious recreation room, two additional bedrooms, a 3-piece bath, and a large dedicated storage room. Perfectly situated close to schools, scenic parks, the lake, recreation centres, transit, and major highways - this is a rare chance to own in one of Oakville's most sought-after neighbourhoods.
Facts
| MLS # | W12197911 |
| County | Halton |
| Location | 1020 - WO West |
| Type | Residential Freehold |
| Class | Detached |
| Style | Bungalow |
| Approx. Age | 51-99 years |
| Basement | Full; Finished |
| Fireplaces | 1 |
| Heating | Gas, Forced Air |
| Parking | 6 x Attached Garage |
| Inclusions |
|
| Rental Items | See Schedule C |
| Taxes | $7,845 |
| Possession | Flexible |
| Exterior Features | Deck; Landscaped; Patio; Privacy; Year Round Living |
| Interior Features |
|
| Virtual Tour | View Virtual Tour |
