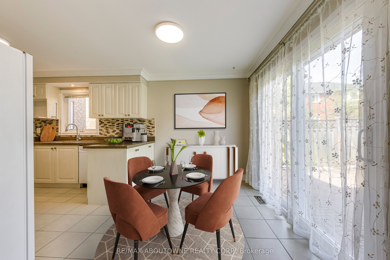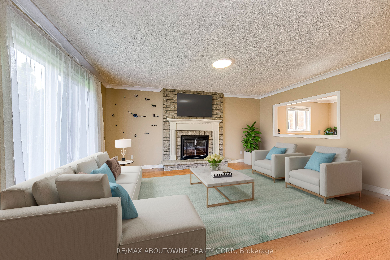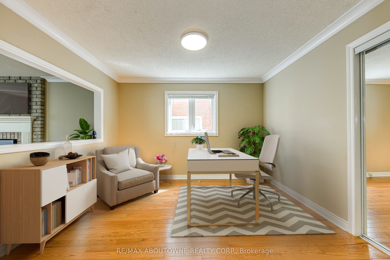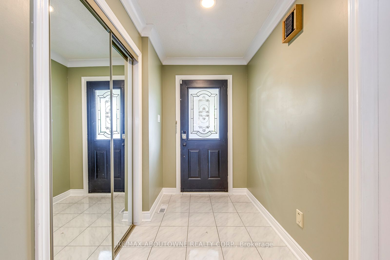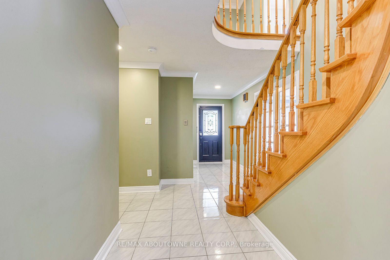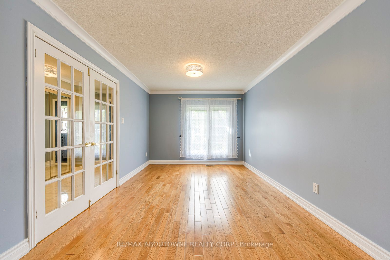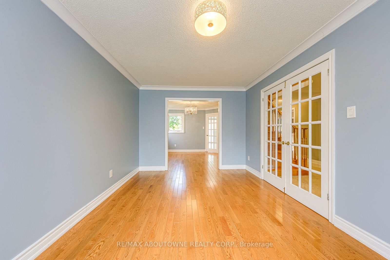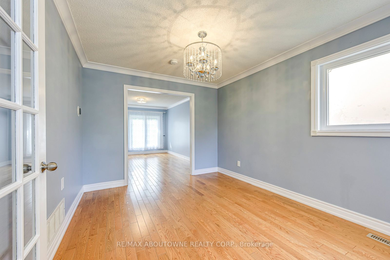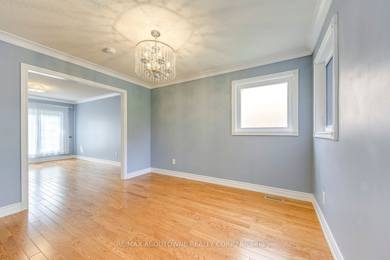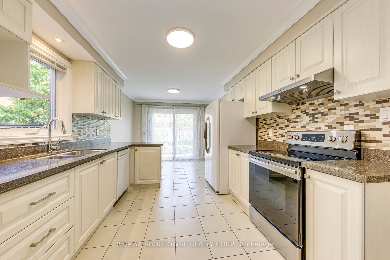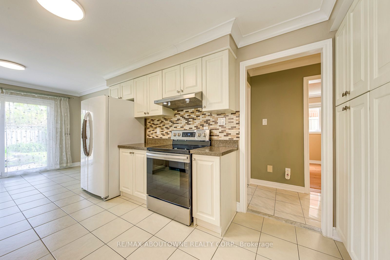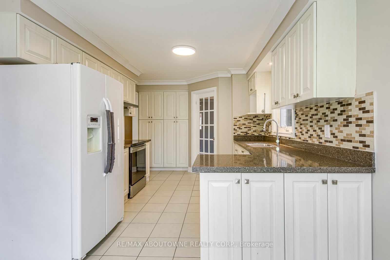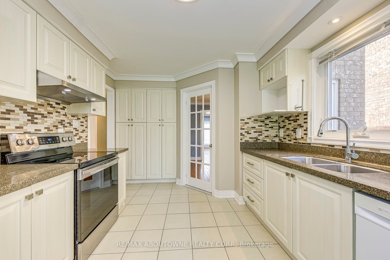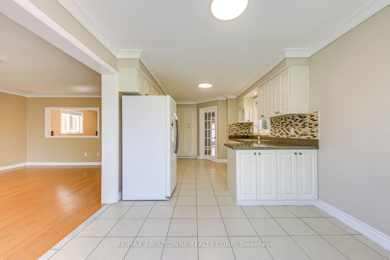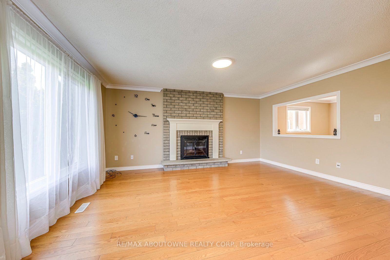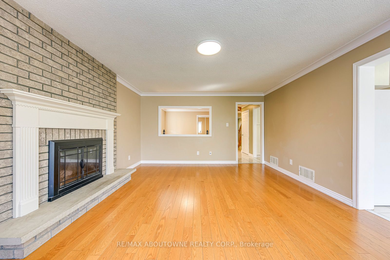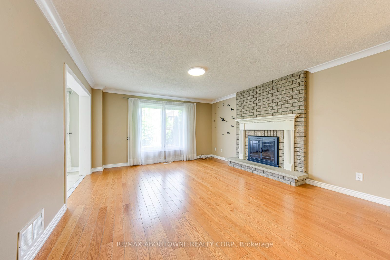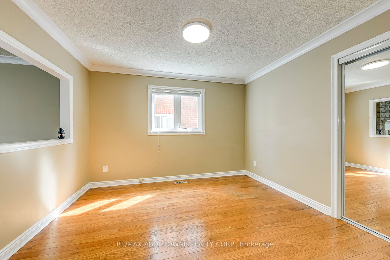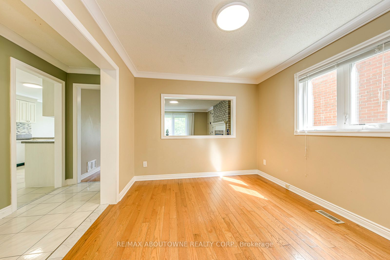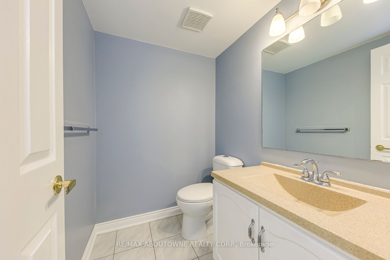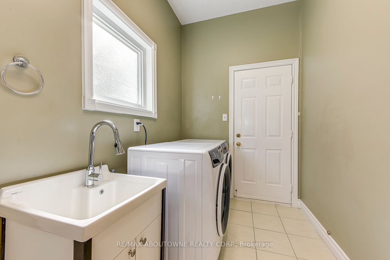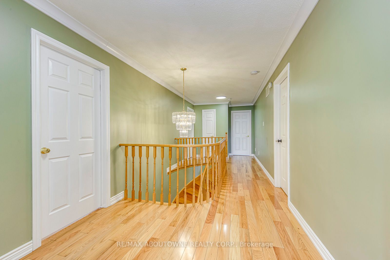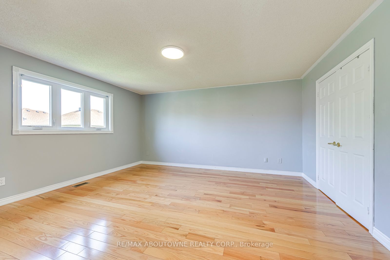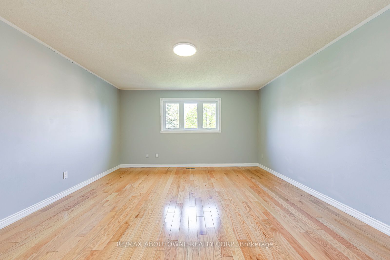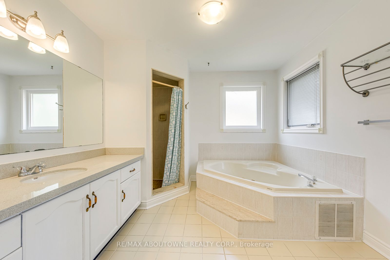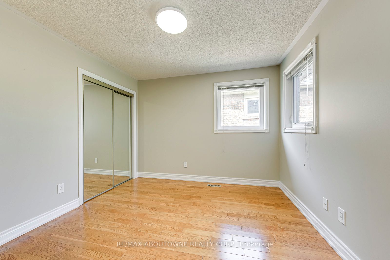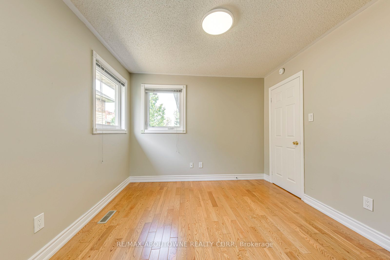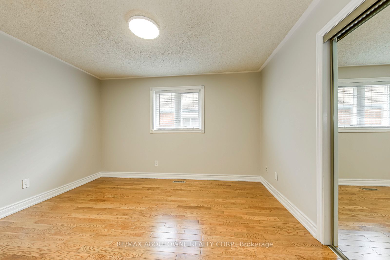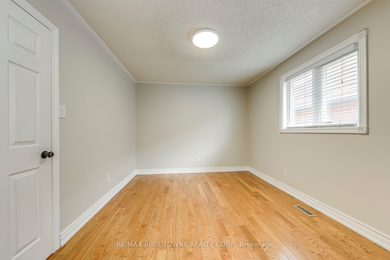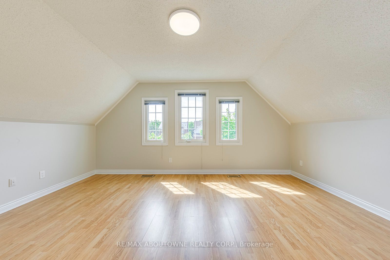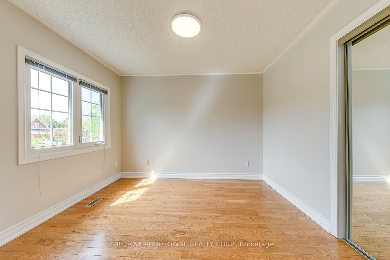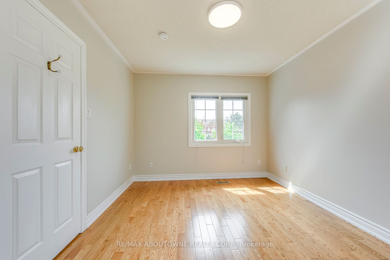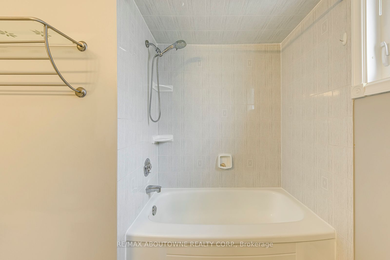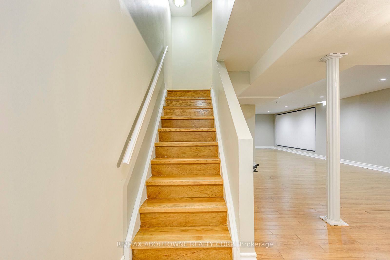5218 Middlebury Drive, Mississauga, L5M 5C3
For Sale
$1,429,900 • 5 Bed • 4 Bath
Property Description
The Devonshire By Delbrook Boasts 2717 Sq/Ft Of Well Proportioned Living Space. Nestled In One Of The Finest Neighborhoods Of 'The Wood's Of Erin Mills' W/I Central Erin Mills. This Home Is Carpet Free With Most Of The Area Freshly Painted. Main Floor Features Large Dining Room, Living Room And Spacious Family Room W/Wood Burning Fireplace. Large Kitchen With Granite Counter Tops and A Breakfast Area Leading To A Professionally Landscaped, Private and Fenced backyard Comes W/Water Feature. The Den On The Main Floor Can Be Used As A Bedroom And Perfect For Work From Home! The Second Floor of The Home Features A Spacious Primary Bedroom With A Walk In Closet and 5 Piece Ensuite. The Fifth Bedroom On Second Floor Can Be Used As Den/Office Or Family Room. Professional Finished Basement With One Bedroom & 4 Pcs Bath. Preferred John/Fraser & Gonzega School District...Short Walk Away To Schools, Parks and Shopping ! The Location Is 2 Minutes Drive From Erin Mills Mall Town Centre, Erin Meadows Community Centre & Library, Highway 407, 403 Few Minute Drive. Walking Distance to Bus Stop. Square One is 15 min Drive Away. 10 Min Drive to Clarkson Go, Streetsville Go and Meadowvale Go.
Facts
| MLS # | W12146464 |
| County | Peel |
| Location | Central Erin Mills |
| Type | Residential Freehold |
| Class | Detached |
| Style | 2-Storey |
| Basement | Full; Finished |
| Heating | Gas, Forced Air |
| Parking | 4 x Attached Garage |
| Inclusions |
|
| Rental Items | Hot Water Heater. |
| Taxes | $7,526 |
| Possession | 30 Days/TBA |
| Interior Features |
|
| Virtual Tour | View Virtual Tour |



