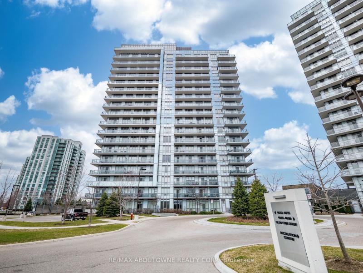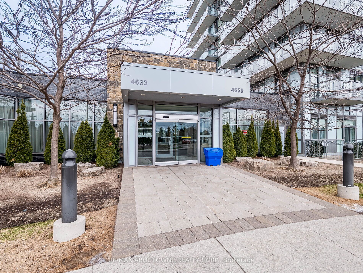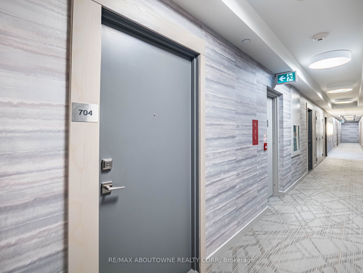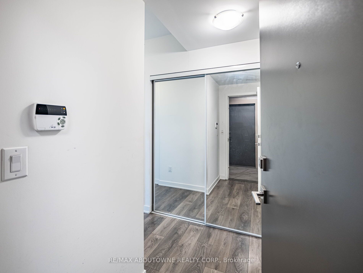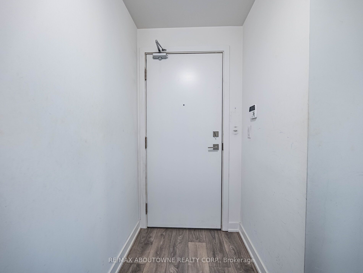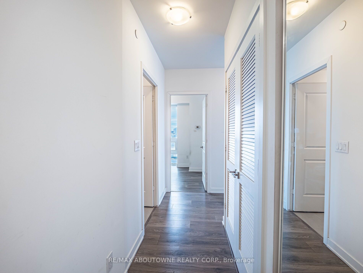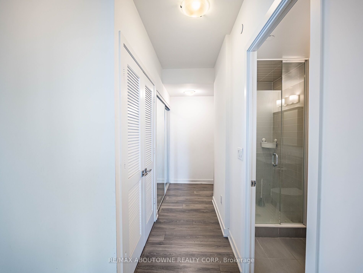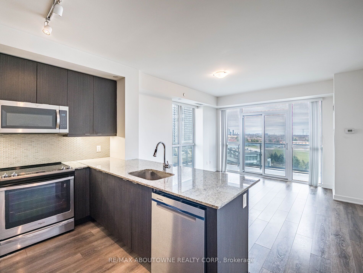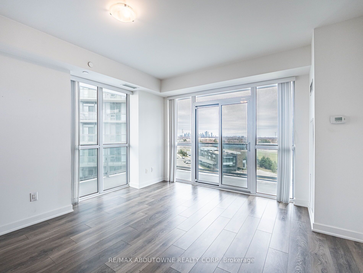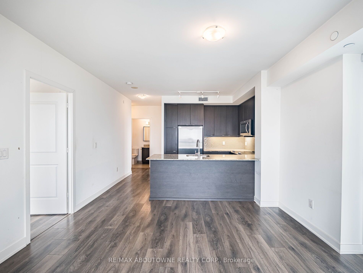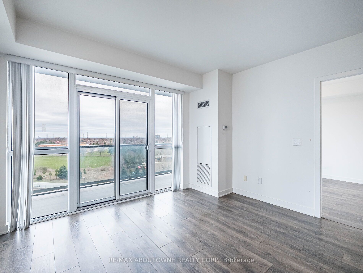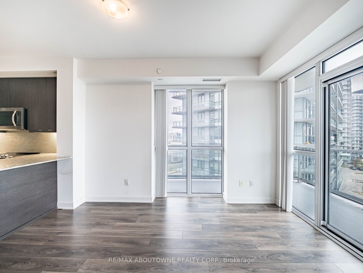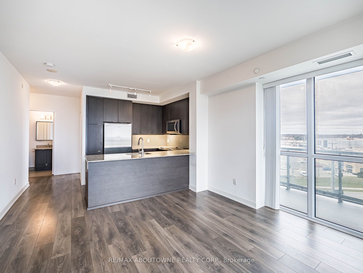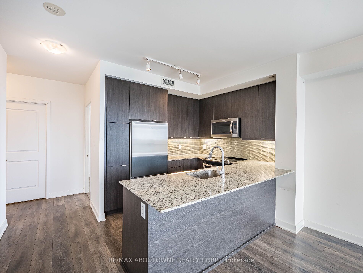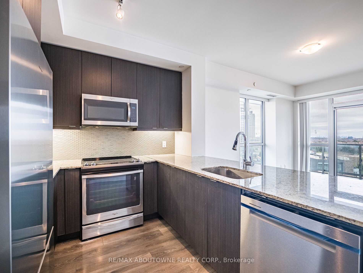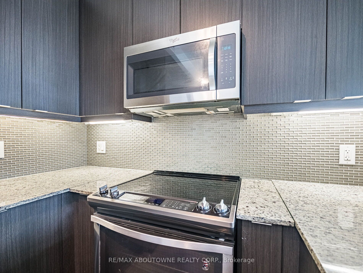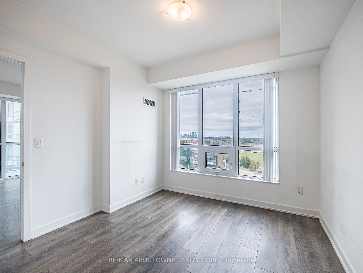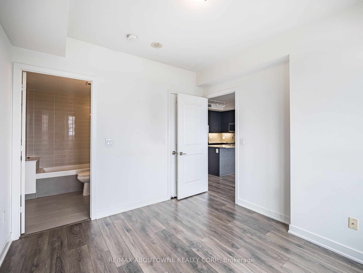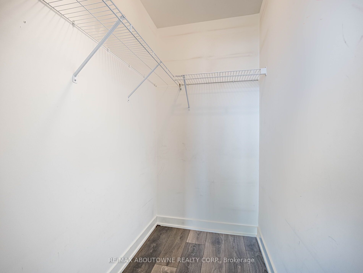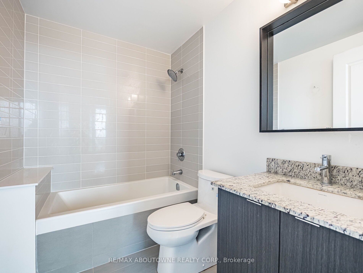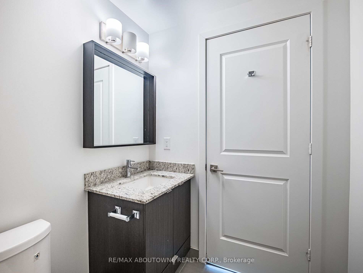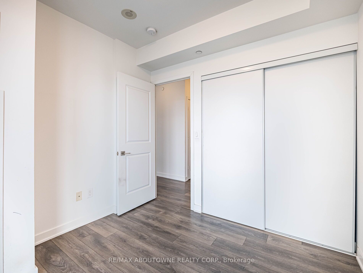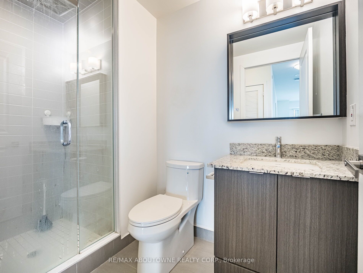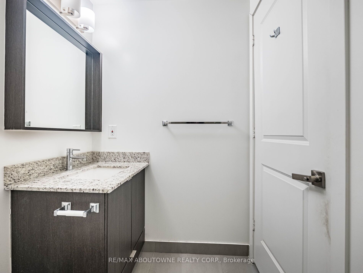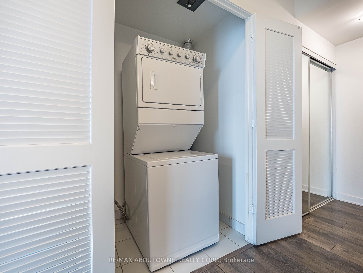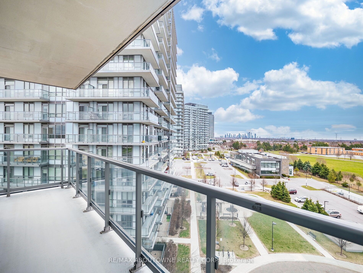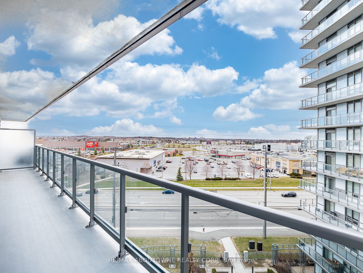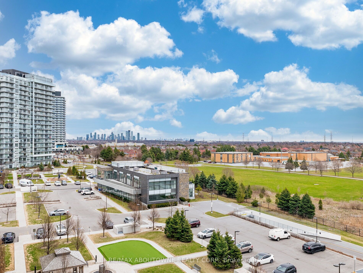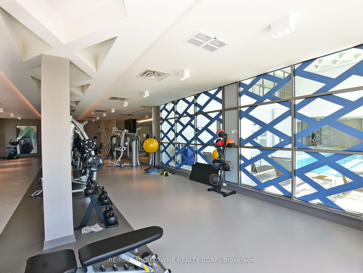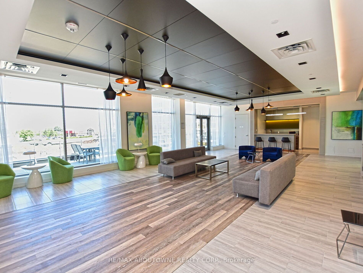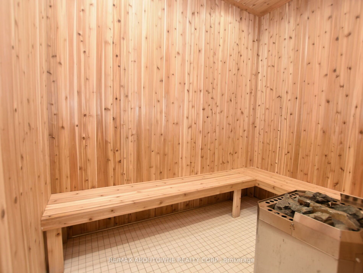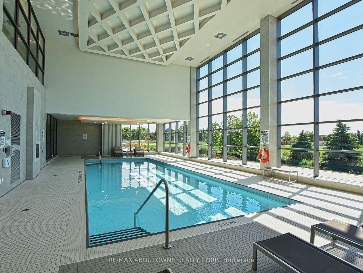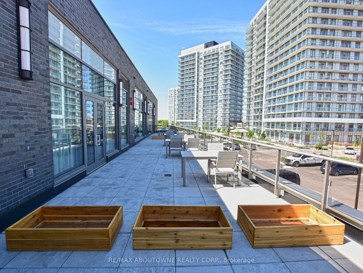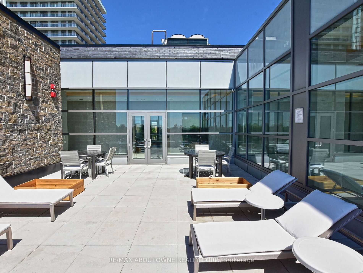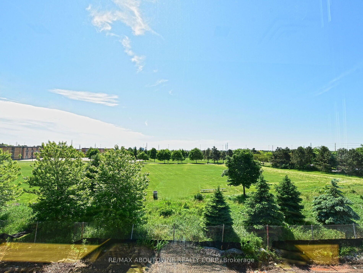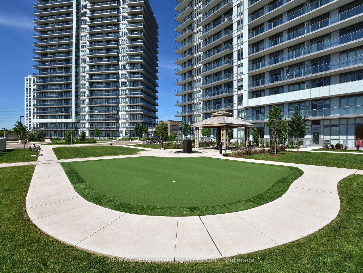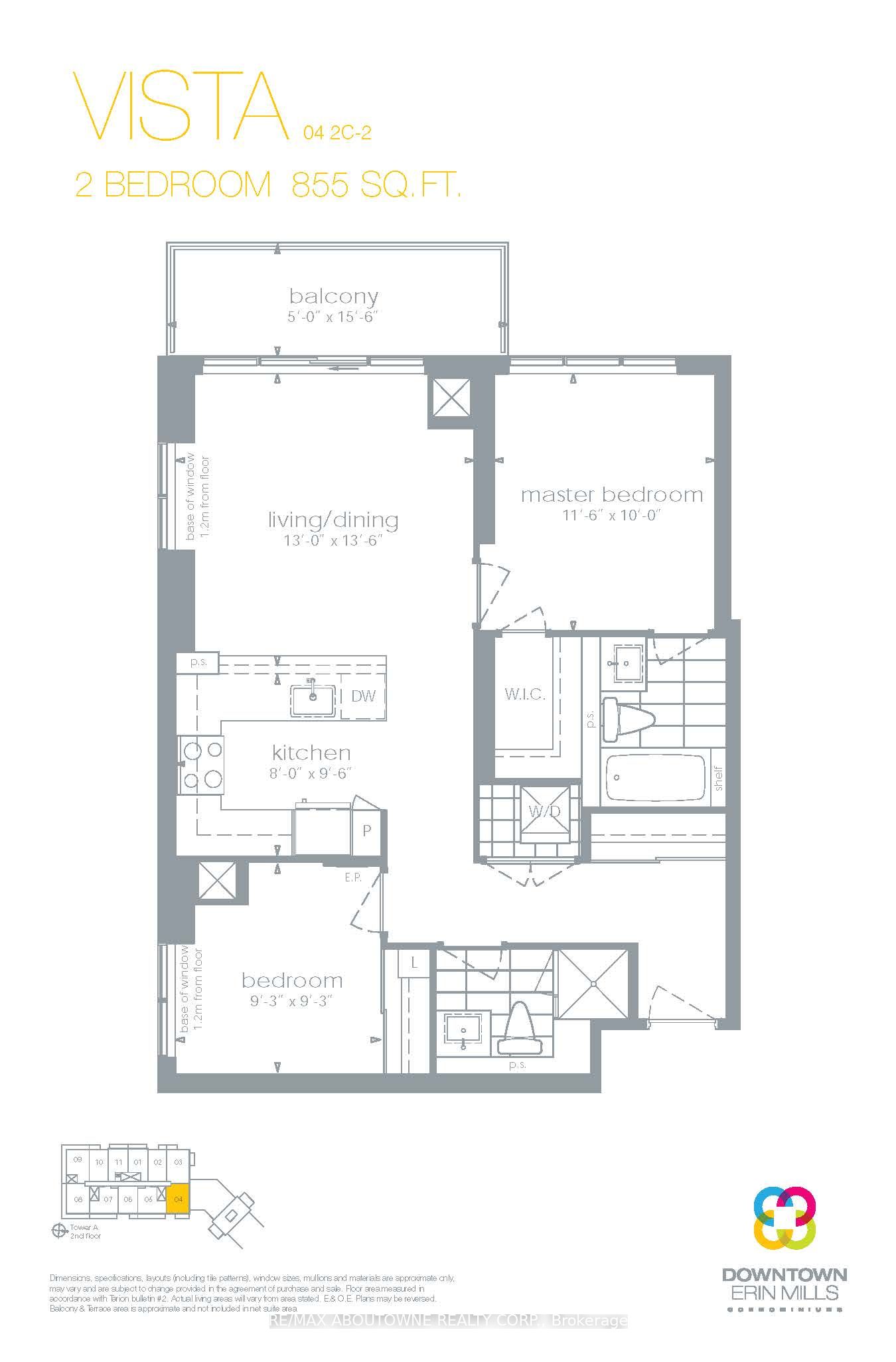4 - 4633 Glen Erin Drive, Mississauga, L5M 7E1
For Sale
$659,900 • 2 Bed • 2 Bath
Property Description
***Don't Miss Out*** A beautiful 2 bed + 2 bath CORNER unit condo downtown Erin Mills. Open-concept floor plan. Very bright. 9' Smooth ceilings. Floor-to-ceiling windows that bring tons of natural light into the unit. Open balcony with amazing clear views of the whole area. Laminate floors throughout. Modern kitchen with granite counters, stainless steel appliances, built-in microwave, breakfast bar and backsplash. Master bedroom with walk-in closet and 4-piece ensuite. Plus a second bedroom and the main bathroom. Amazing building amenities such as concierge, gym, party/meeting room, guest suites and more. Situated in close proximity to Highways, shopping, schools, parks, public transit and all local amenities. 2 Underground parking spots and 1 locker are included.
Facts
| MLS # | W12092029 |
| County | Peel |
| Location | Central Erin Mills |
| Type | Residential Condo & Other |
| Class | Condo Apartment |
| Style | Apartment |
| Basement | None |
| View | City |
| Heating | Gas, Forced Air |
| Laundry Features | Ensuite |
| Parking | 2 x Underground Garage |
| Locker | Owned |
| Exposure | North |
| Balcony | Open |
| Inclusions |
|
| Taxes | $3,209 |
| Association Fee | $842.13 |
| Association Fee Includes |
|
| Possession | Flexible |
| Pets Allowed | Restricted |
| Interior Features |
|
| Virtual Tour | View Virtual Tour |
