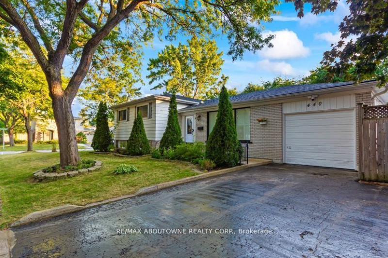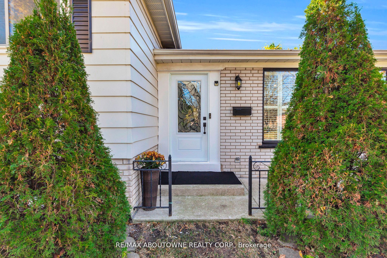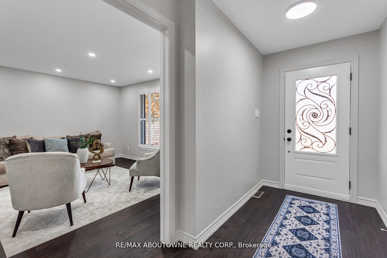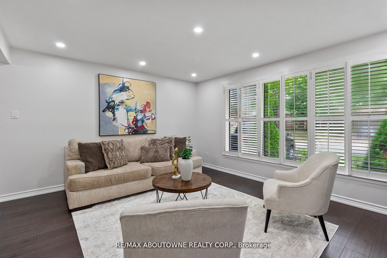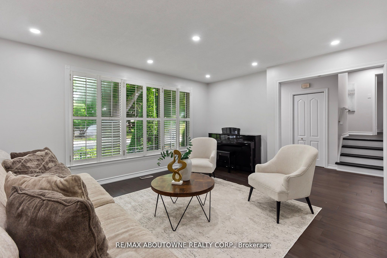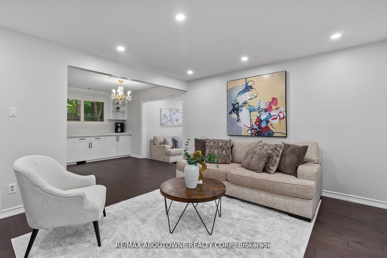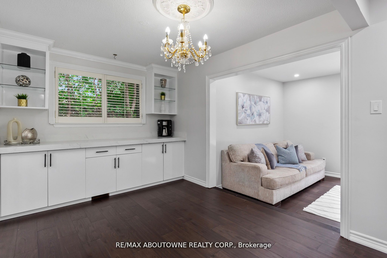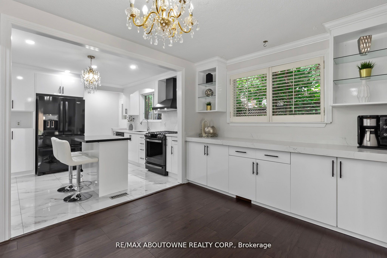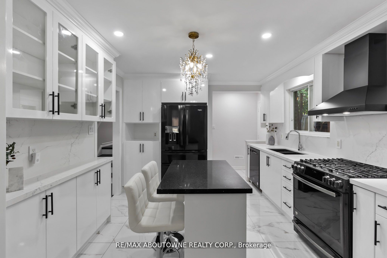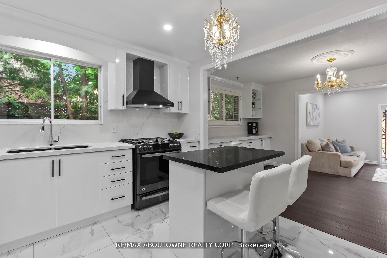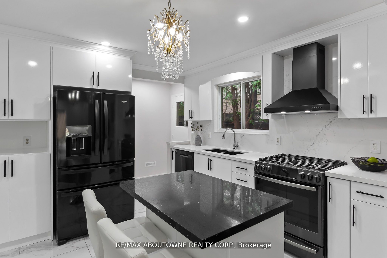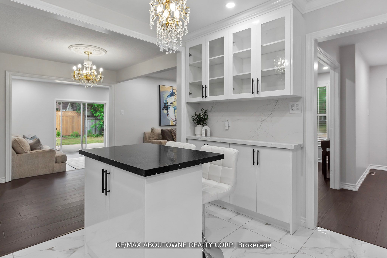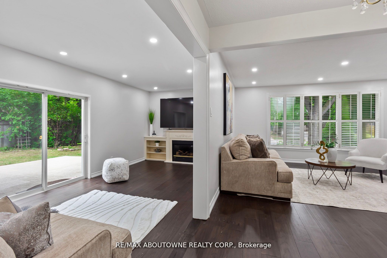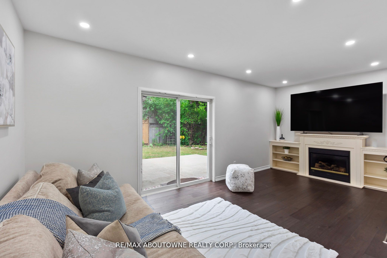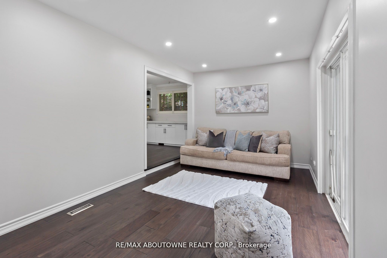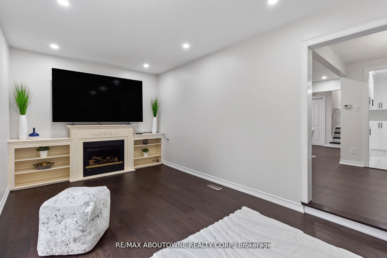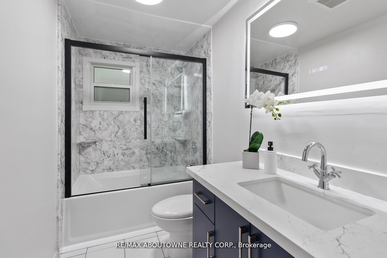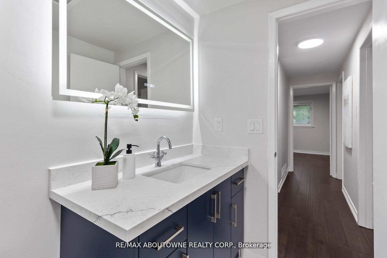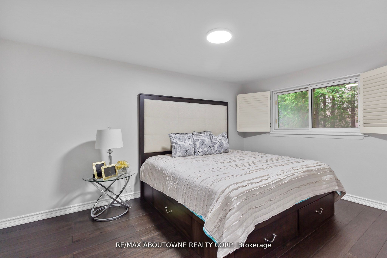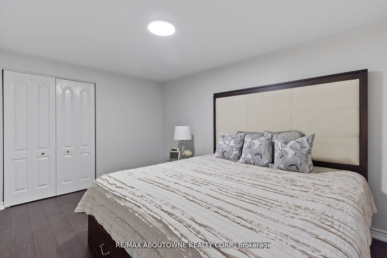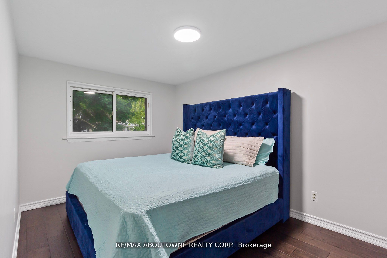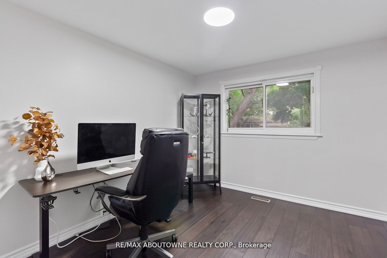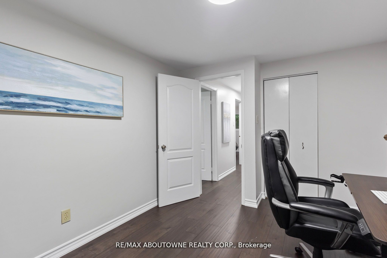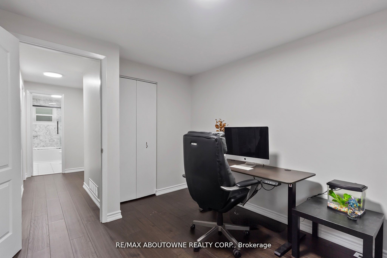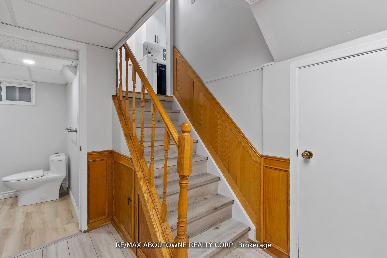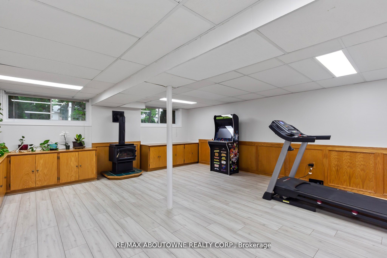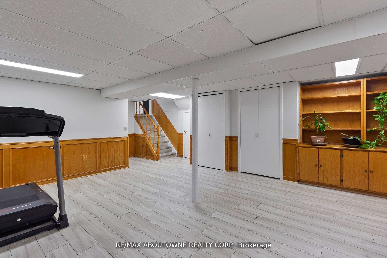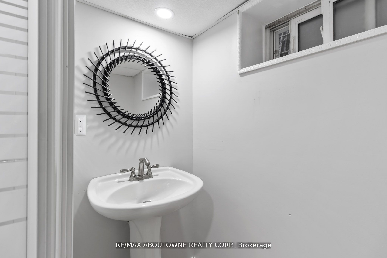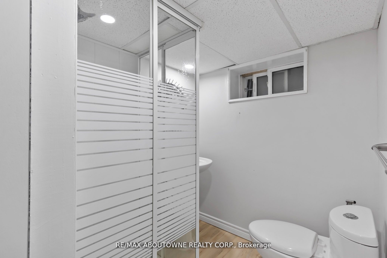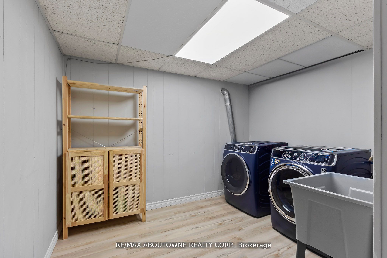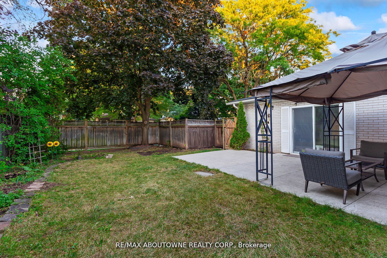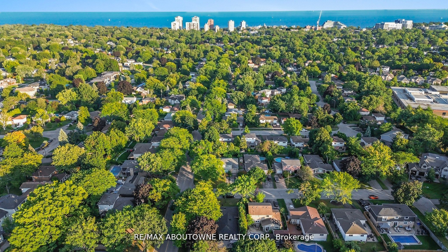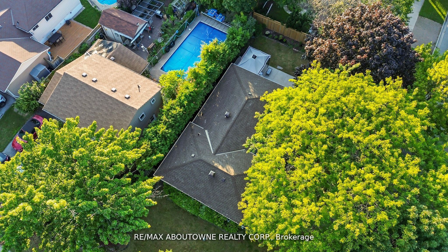440 Sunset Drive, Oakville, L6L 3N4
$1,296,000 • 3 Bed • 2 Bath
Property Description
Discover the perfect blend of elegance and practicality in this recently renovated three-bedroom, two-bathroom home, nestled in the coveted West Oakville neighborhood. Step inside and be greeted by the warmth of brand-new coffee hickory engineered hardwood. Durable laminate flooring provides functional living potential in the basement. The custom kitchen is a chef's dream, featuring porcelain tiles, quartz countertops and backsplash, high-end appliances, and a Hauslane Chef series range hood. Relax in the renovated bathroom with an LED mirror, quartz vanity, and Jacuzzi soaker tub. Recent upgrades include a new roof, sprinkler system, pot-lights, and a Eufy Security system. The converted garage offers added living space and can easily be converted back if desired. Two fireplaces and California shutters add sophisticated charm. Plus, a 10x4 ft. storage room offers valuable practicality. Location is everything, and this home delivers. Steps away from the Queen Elizabeth Community Centre and top-rated schools, Bronte Go Station, Bronte Tennis Club, and the vibrant Bronte Harbour Marina & Village, you'll have everything you need right at your doorstep. Don't miss this opportunity to own your dream home in a truly desirable location! Recent updates: Bay Window, Main Door & Shingles (2024), Furnace (2015), A/C (2015)
Facts
| MLS # | W12009833 |
| County | Halton |
| Location | 1020 - WO West |
| Type | Residential Freehold |
| Class | Detached |
| Style | Sidesplit 3 |
| Approx. Age | 51-99 years |
| Basement | Finished; Crawl Space |
| Heating | Gas, Forced Air |
| Parking | 3 x Attached Garage |
| Inclusions |
|
| Rental Items | Hot Water Tank |
| Taxes | $4,648 |
| Possession | TBA |
| Interior Features |
|
