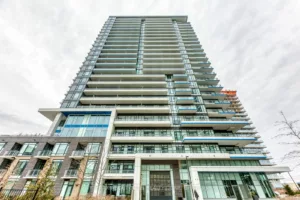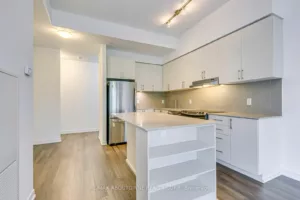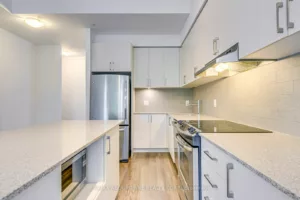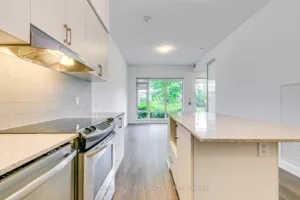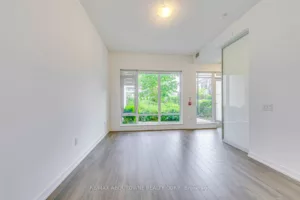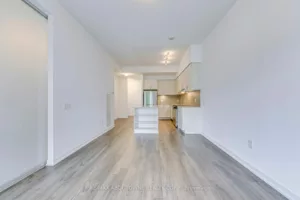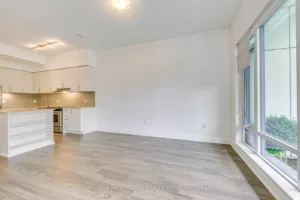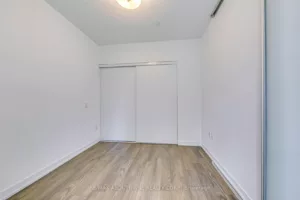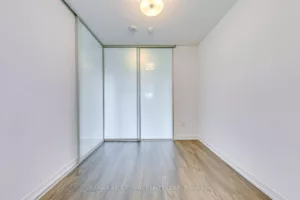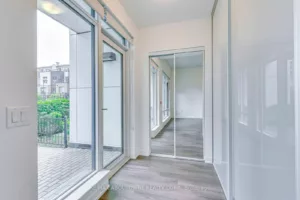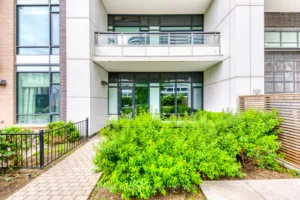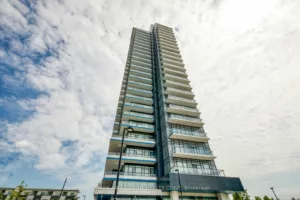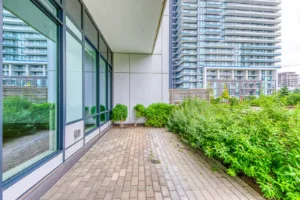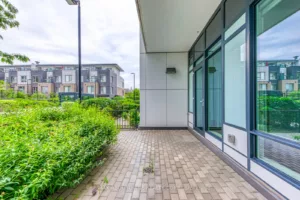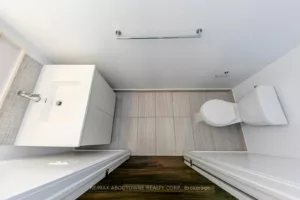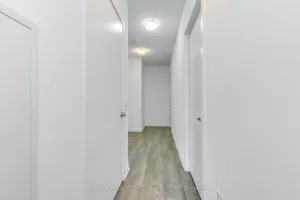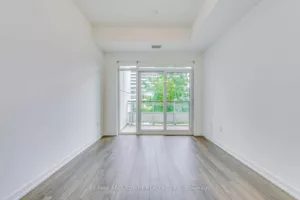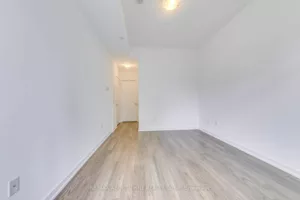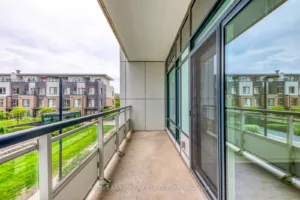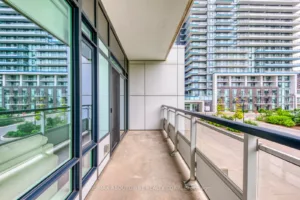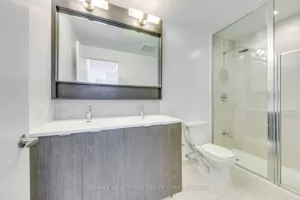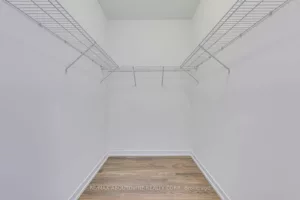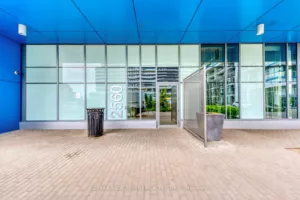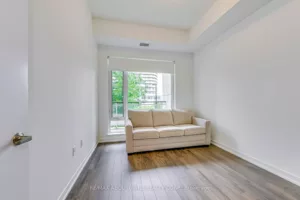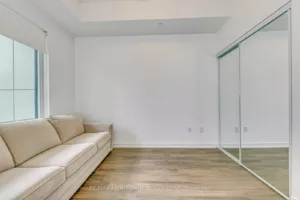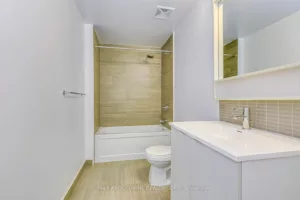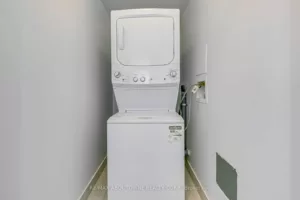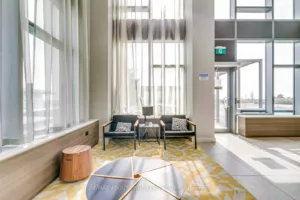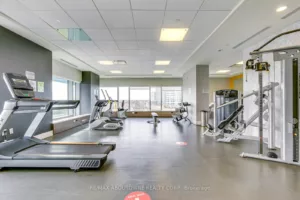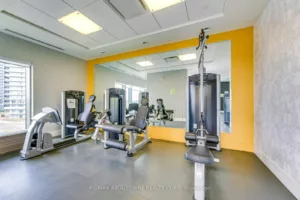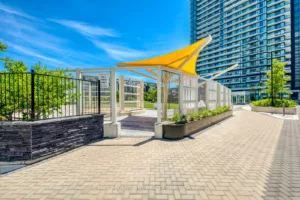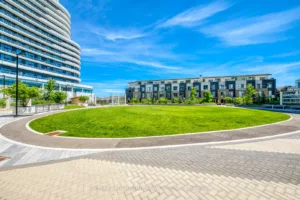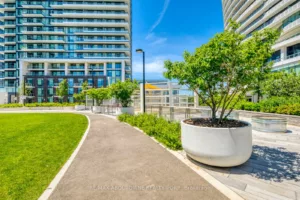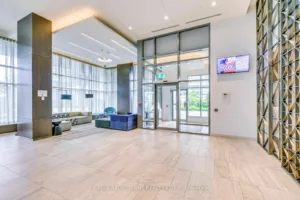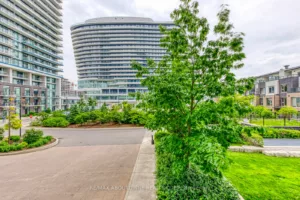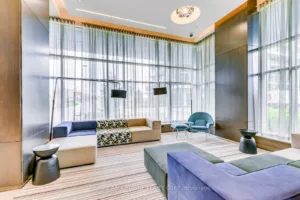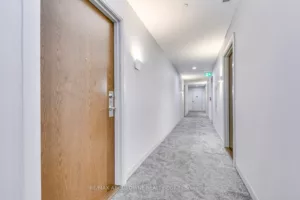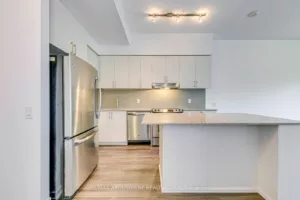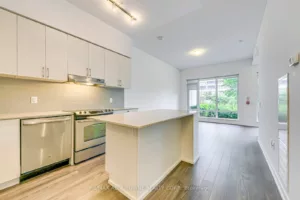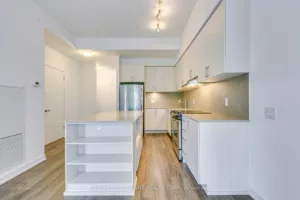TH101 - 2560 Eglinton Ave W, Mississauga, L5M 0Y3
TH101 - 2560 Eglinton Ave W, Mississauga, L5M 0Y3
For Sale
$910,000 • 3 Bed • 3 Bath
Property Description
Daniels Built Erin Mills Boutique Residence Living, Next To Erin Mills Town Centre, Credit Valley Hospital And Two Top Ranked High Schools. Brand New, Never Lived In, 3 Bedrooms And 2.5 Washrooms, Total Space About 1737 Sqft (1469 Sqft Interior And 268 Sqft Outdoor Area), Beautiful Modern Kitchen, Quartz Counters, Ss Appliances, Laminate Floor, 9Ft -10Ft Ceiling, High End Finishes, Master Room With Walk-In Closet & 3Pc Ensuite, 1Parking & 1 Locker
Facts
| MLS # | W8446612 |
| Location | Central Erin Mills |
| Type | Condo Apt |
| Class | Condo |
| Area | 1400-1599 ft2 |
| Maintenance Fees | $1187.89 |
| Taxes (2023) | $4,707 |
| Approx. Age | 6-10 years |
| Air Conditioning | Central Air |
| Heating | Electric, Forced Air |
| Exposure | E |
| Building Amenities | Concierge, Gym, Party/Meeting Room, Rooftop Deck/Garden, |
| Virtual Tour | Link |
Location
Features
- Water Included
- Common Elements Included
- Air conditioning
- Basement
- Building Insurance Included
- Family Room
- Fireplace/Stove
- Locker
Rooms
| # | Room | Length | Width | Description |
|---|---|---|---|---|
| 1 | Living | 4 | 4.78 | Laminate , Combined W/Dining , W/O To Patio |
| 2 | Dining | 3.38 | 4.78 | Laminate , Combined W/Living , Large Window |
| 3 | Kitchen | 2.52 | 3.1 | Open Concept , Centre Island , Stainless Steel Appl |
| 4 | 3rd Br | 2.7 | 3 | Laminate , Sliding Doors |
| 5 | Prim Bdrm | 3.2 | 3.96 | Laminate , W/I Closet , 4 Pc Ensuite |
| 6 | 2nd Br | 2.98 | 3.38 | Laminate , Closet , O/Looks Garden |
| 7 | Laundry | 1.3 | 1.4 | Ceramic Floor |
