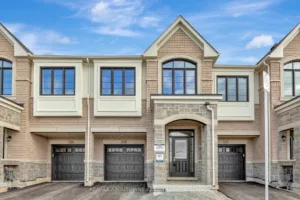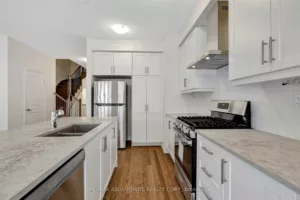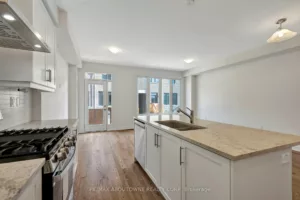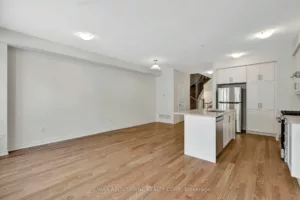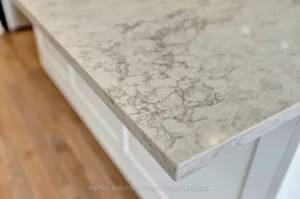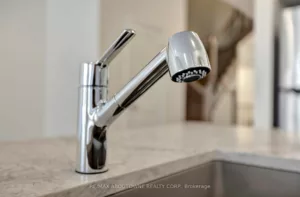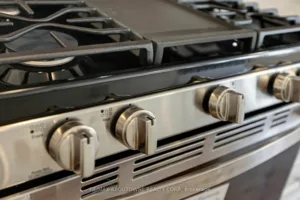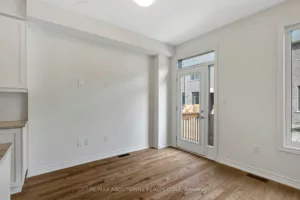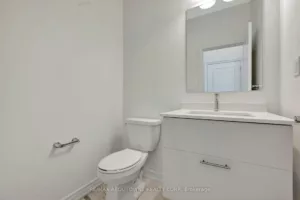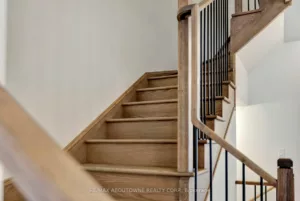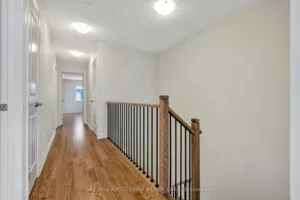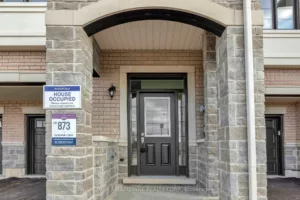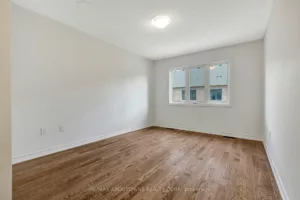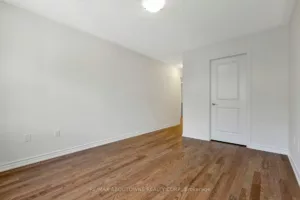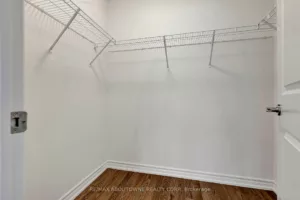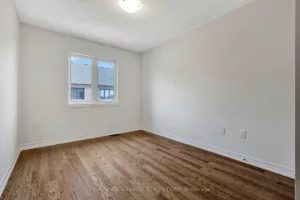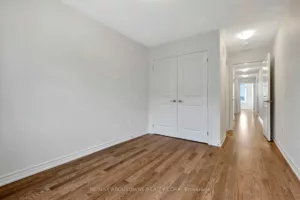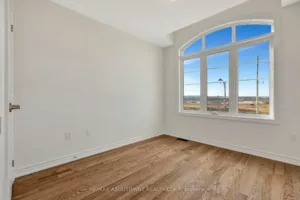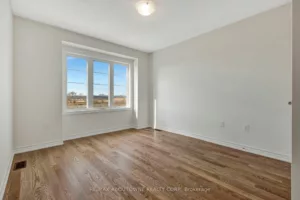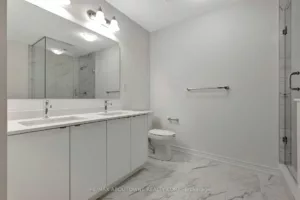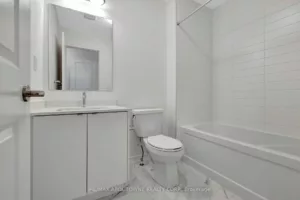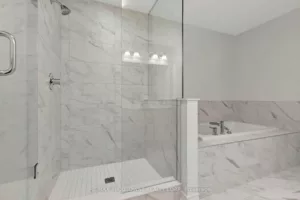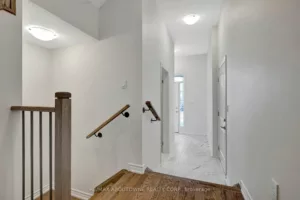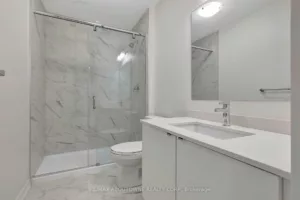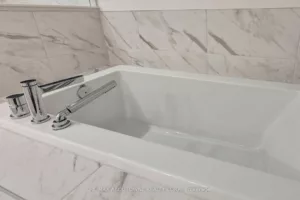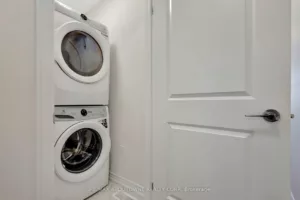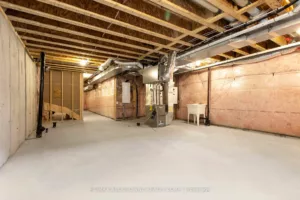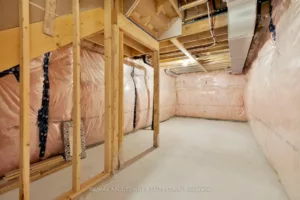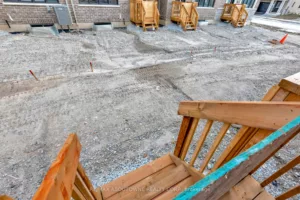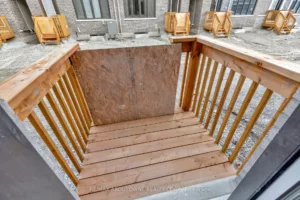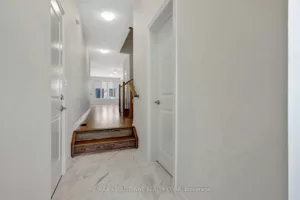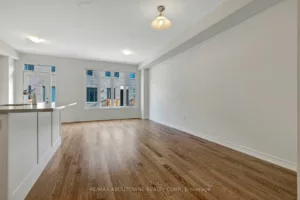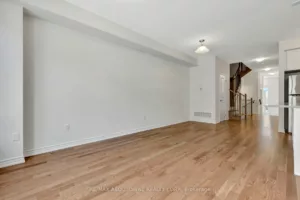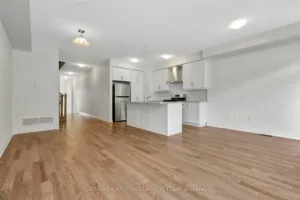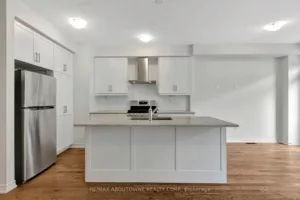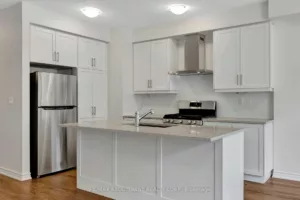528 Celandine Terr, Milton, L9E 1Z8
528 Celandine Terr, Milton, L9E 1Z8
Lease
$3,500 • 4 Bed • 4 Bath
Property Description
Stunning, brand-new four-bedroom, four-bathroom townhome for lease in the sought-after West Milton neighborhood. This spacious 1,820 sq. ft. Briar floor plan by Great Gulf Homes showcases impeccable design and high-end finishes throughout. This home features sleek hardwood flooring and tile throughout, along with soaring 9-foot ceilings on the main level for an airy feel. The main floor boasts an elegant powder room and a chef-inspired kitchen complete with granite countertops, soft-close cabinetry, a spacious island with a double sink, and premium stainless steel appliances, including a gas stove for your culinary adventures. Upstairs, you'll find three full bathrooms and a convenient second-floor laundry room. Located in a vibrant, community-oriented neighbourhood with a mix of suburban tranquility and urban conveniences. It's ideal for families, young professionals, and anyone looking for a balanced lifestyle. Available immediately. Landlord prefers no pets and no smoking.
Facts
| MLS # | W10418459 |
| Location | Walker |
| Type | Att/Row/Twnhouse |
| Class | Free |
| Area | 1500-2000 ft2 |
| Approx. Age | New years |
| Air Conditioning | Central Air |
| Heating | Gas, Forced Air |
| Parking | 1 + 1 x Attached Garage |
Location
Features
- Air conditioning
- Basement
- Family Room
- Fireplace/Stove
Rooms
| # | Room | Length | Width | Description |
|---|---|---|---|---|
| 1 | Dining | 2.95 | 3 | Hardwood Floor |
| 2 | Living | 5.49 | 3.05 | Hardwood Floor |
| 3 | Kitchen | 2.54 | 3.89 | Hardwood Floor , Granite Counter , Backsplash |
| 4 | Powder Rm | Tile Floor , 2 Pc Bath | ||
| 5 | Prim Bdrm | 3.18 | 4.09 | Hardwood Floor , W/I Closet |
| 6 | Bathroom | 4 Pc Ensuite , Tile Floor , Separate Shower | ||
| 7 | 2nd Br | 3.18 | 3.58 | Hardwood Floor , Double Closet |
| 8 | 3rd Br | 2.82 | 3.02 | Hardwood Floor , Double Closet |
| 9 | 4th Br | 2.82 | 3.51 | Hardwood Floor , Double Closet |
