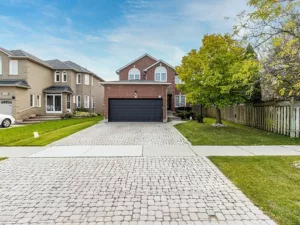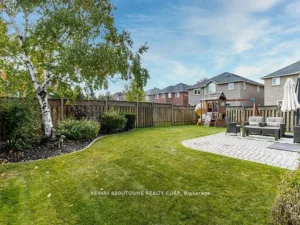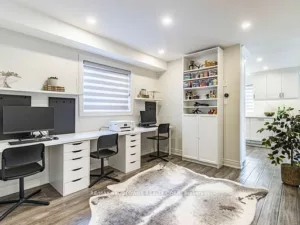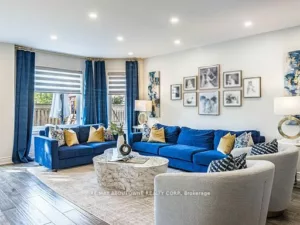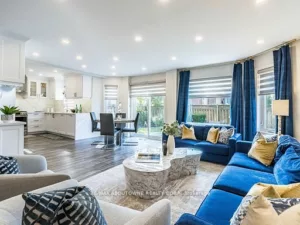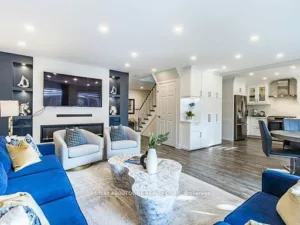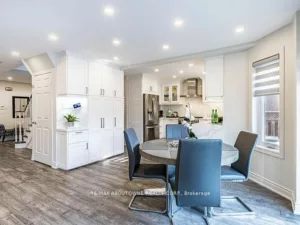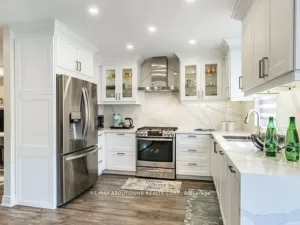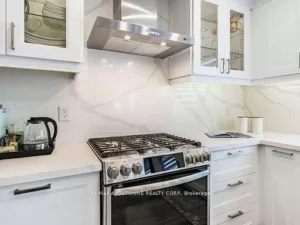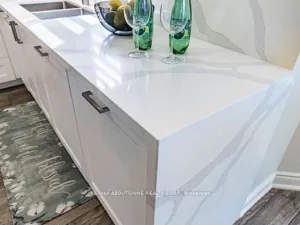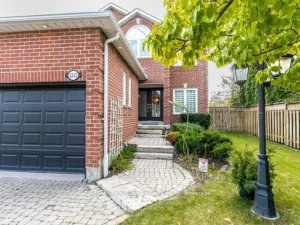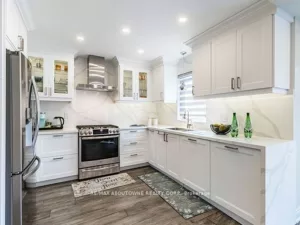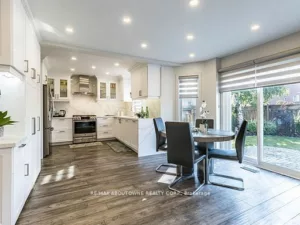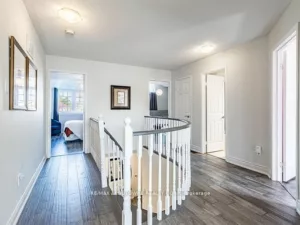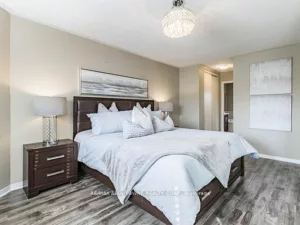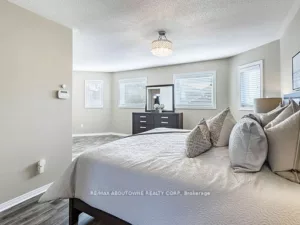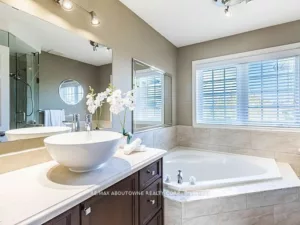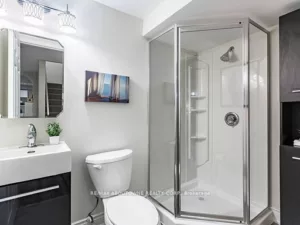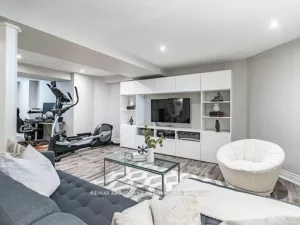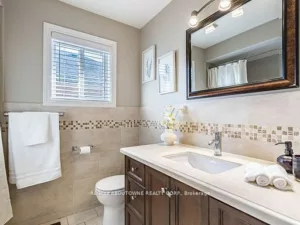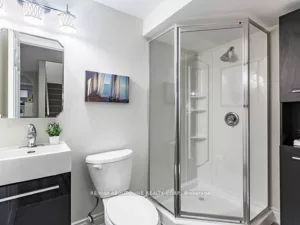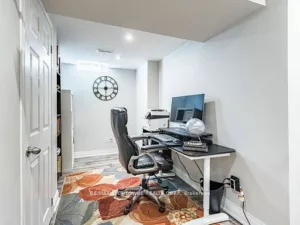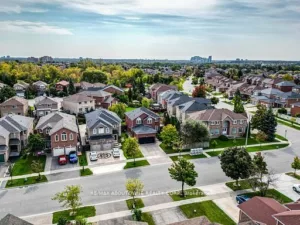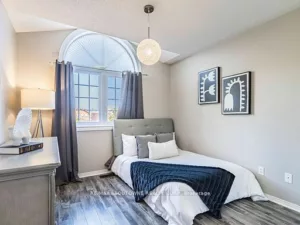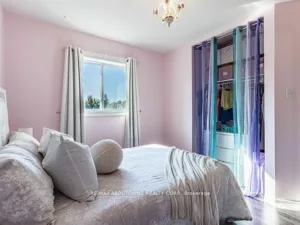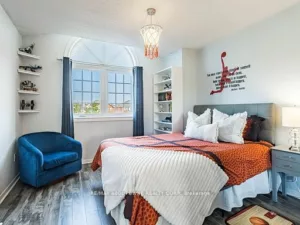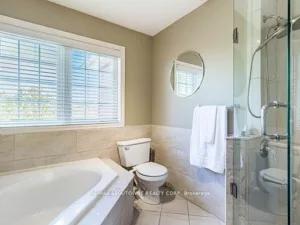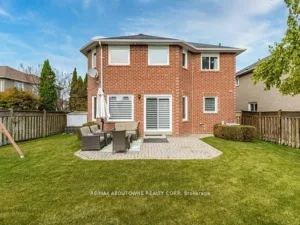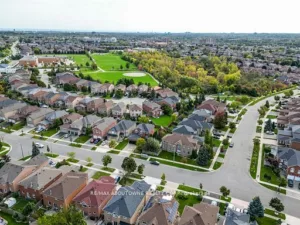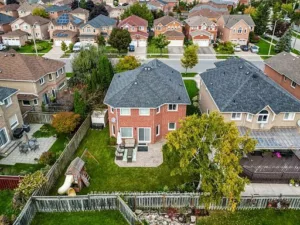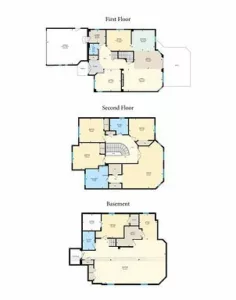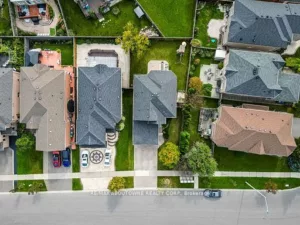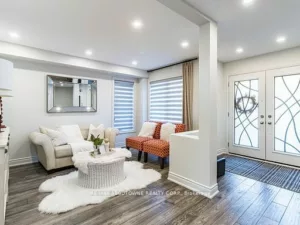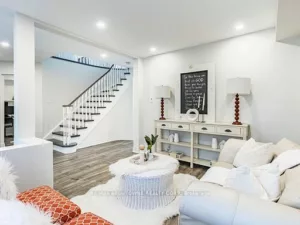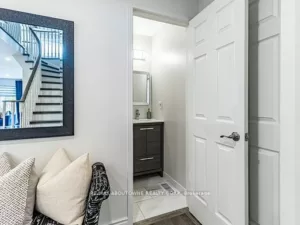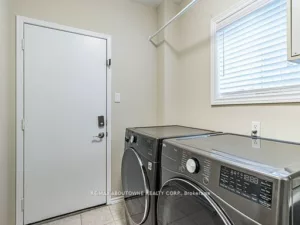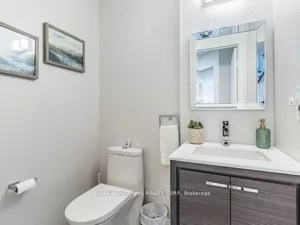5312 Fallingbrook Dr, Mississauga, L5V 1P6
5312 Fallingbrook Dr, Mississauga, L5V 1P6
For Sale
$1,475,000 • 4 + 1 Bed • 4 Bath
Property Description
***Must See*** A stunning fully-renovated 4 bedroom, 4 bathroom home in a friendly neighbourhood.Lots of upgrades. Hardwood floors (2019) and pot lights on the main floor. The main floor is home toliving and dining rooms, a spacious family room with modern built-in electric fireplace andbookcase. Remodelled Kitchen (2019) with upgraded cabinets, quartz counters, backsplash andstainless steel appliances. Hardwood staircase. Second floor includes master bedroom with his/herswalk-in closets and 4-piece ensuite, as well as 3 other well-sized bedrooms and the main bathroom.Laminate floors on the second floor. Laundry room on the main floor. Fully finished basement withlaminate floors, potlights, a large recreation room, office, bedroom, 3-piece bathroom and lots ofstorage space. A well-kept south-facing large backyard with interlock patio. Interlock driveway.In-ground sprinklers, security cameras, connected humidifier system (2020), alarm system with wiredwindow sensors.
Facts
| MLS # | W10416113 |
| Location | East Credit |
| Type | Detached |
| Class | Free |
| Taxes (2024) | $7,242 |
| Air Conditioning | Central Air |
| Heating | Gas, Forced Air |
| Parking | 2 + 2 x Built-In Garage |
| Virtual Tour | Link |
Location
Features
- Air conditioning
- Basement
- Family Room
- Fireplace/Stove
Rooms
| # | Room | Length | Width | Description |
|---|---|---|---|---|
| 1 | Living | 3.14 | 4.36 | Hardwood Floor , Pot Lights , Window |
| 2 | Dining | 3.04 | 3.86 | Hardwood Floor , Pot Lights , Window |
| 3 | Family | 3.14 | 5.28 | Hardwood Floor , Electric Fireplace , O/Looks Backyard |
| 4 | Kitchen | 2.74 | 3.04 | Quartz Counter , Backsplash , Stainless Steel Appl |
| 5 | Breakfast | 2.95 | 3.91 | Hardwood Floor , W/O To Patio , Open Concept |
| 6 | Prim Bdrm | 5.86 | 5.18 | Laminate , W/I Closet , 4 Pc Ensuite |
| 7 | 2nd Br | 3.25 | 3.35 | Laminate , Closet , Window |
| 8 | 3rd Br | 3.04 | 3.04 | Laminate , Closet , Window |
| 9 | 4th Br | 2.74 | 3.25 | Laminate , Closet , Window |
