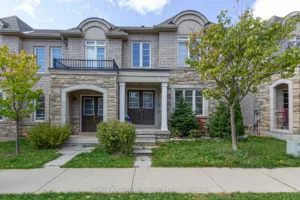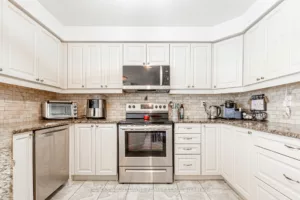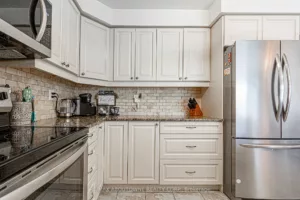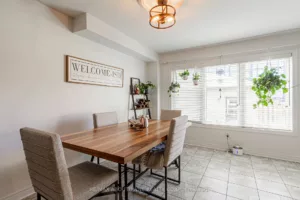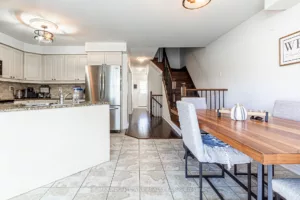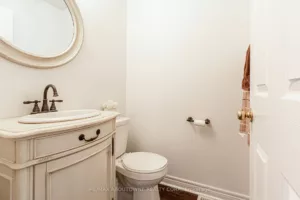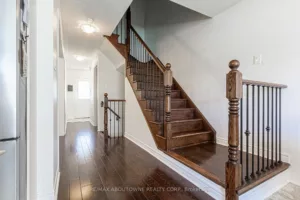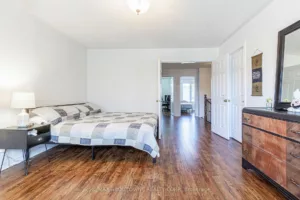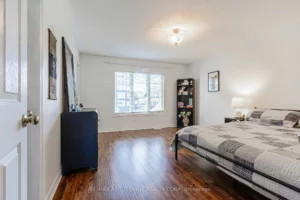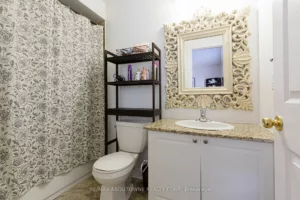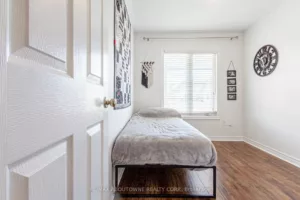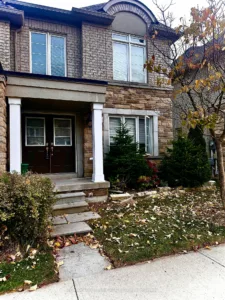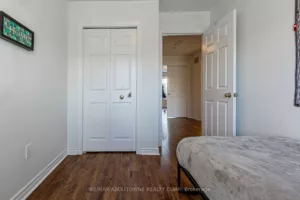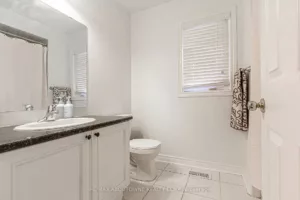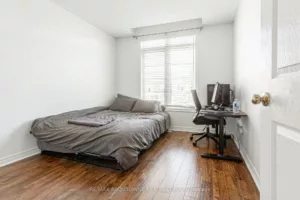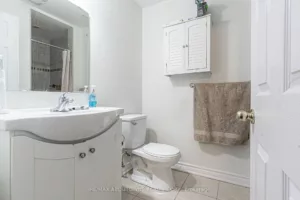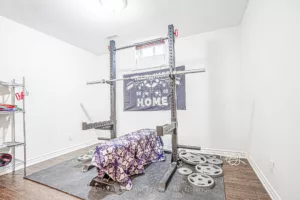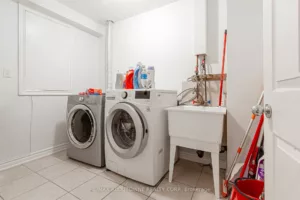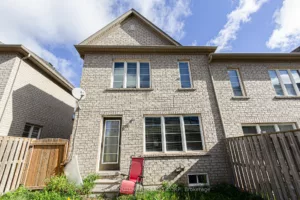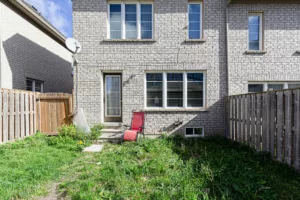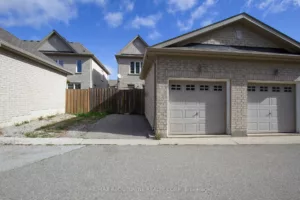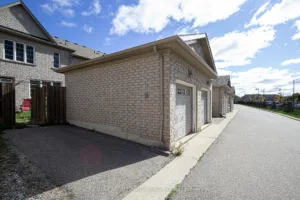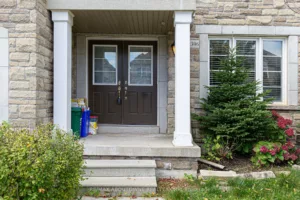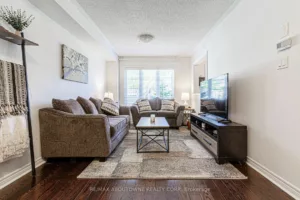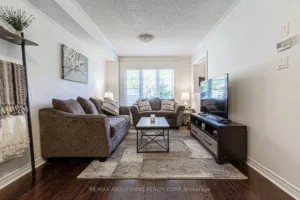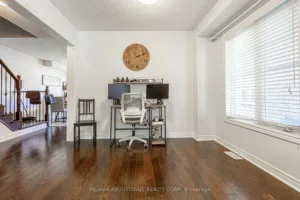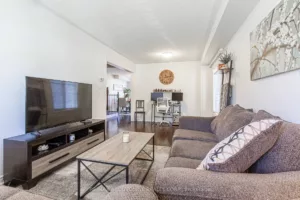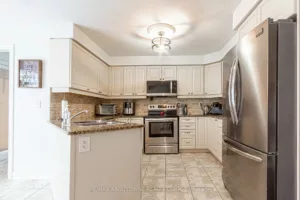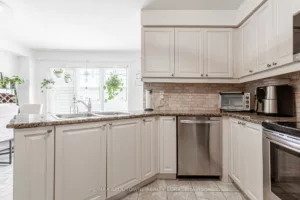2396 Baronwood Dr, Oakville, L6M 0J7
2396 Baronwood Dr, Oakville, L6M 0J7
Lease
$3,800 • 3 + 1 Bed • 4 Bath
Property Description
Stunning "END UNIT" t/h, over 2,000 sq. ft of living space, carpet free t/o, recently painted t/o, new laminate on the main + 2nd floors. Spacious kitchen + breakfast area, granite counters + S/S appliances. Bight home with lots of window. Fully finished basement with 4th bedroom, 3 pc ensuite, rec rom, laundry + storage. Tenant pays for all utilities and must provide Tenants Insurance. Only A+ tenants will be considered. No Smokers and/or pets. Quiet location, close to #5 Hwy, QEW, Oakville Hospital, public transit, Bronte GO Station, schools, parks and shopping.
Facts
| MLS # | W10408704 |
| Location | 1019 - WM Westmount |
| Type | Att/Row/Twnhouse |
| Class | Free |
| Area | 1500-2000 ft2 |
| Approx. Age | 6-15 years |
| Air Conditioning | Central Air |
| Heating | Gas, Forced Air |
| Parking | 1 + 1 x Detached Garage |
Location
Features
- Air conditioning
- Basement
- Family Room
- Fireplace/Stove
Rooms
| # | Room | Length | Width | Description |
|---|---|---|---|---|
| 1 | Living | 6.06 | 3.04 | Laminate , Open Concept , Large Window |
| 2 | Dining | 6.06 | 3.04 | Laminate , Open Concept , Large Window |
| 3 | Kitchen | 3.41 | 3.26 | Granite Counter , Open Concept , Ceramic Floor |
| 4 | Breakfast | 3.71 | 3.71 | Ceramic Floor , Open Concept , W/O To Yard |
| 5 | Prim Bdrm | 4.03 | 4.17 | Laminate , W/I Closet , Large Window |
| 6 | 2nd Br | 3.16 | 2.56 | Laminate , Closet , Window |
| 7 | 3rd Br | 3.1 | 3.04 | Laminate , Closet , Window |
| 8 | Br | 5 | 3.04 | Laminate , Closet , Window |
| 9 | Rec | 3.04 | 3.04 | Laminate , Window |
