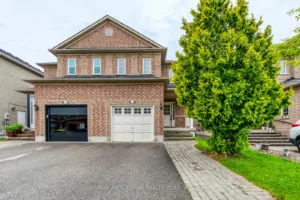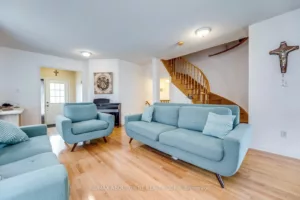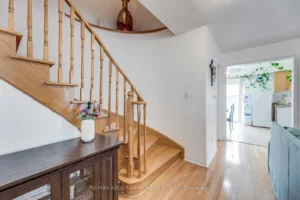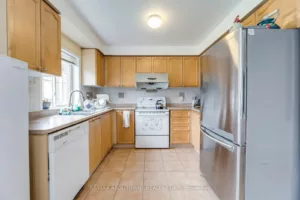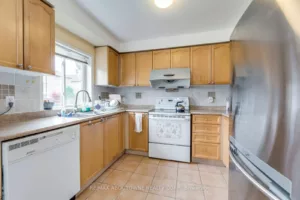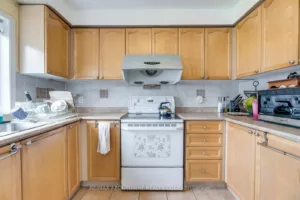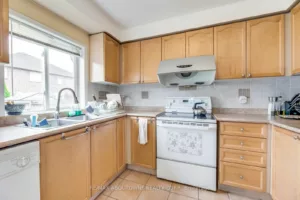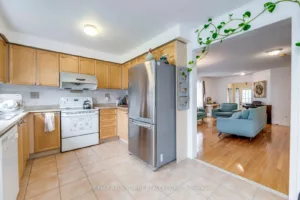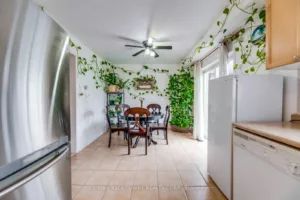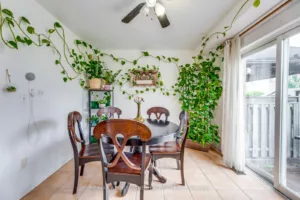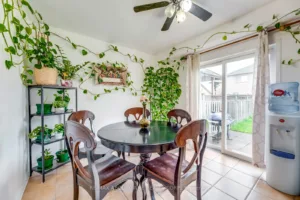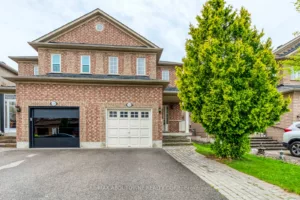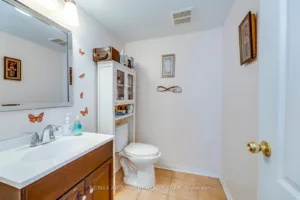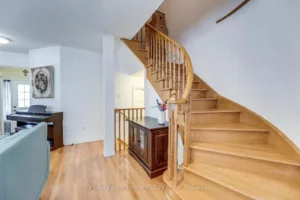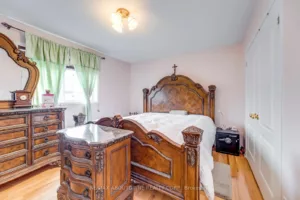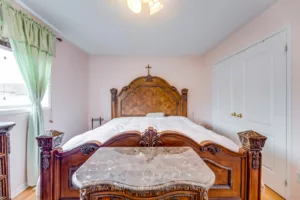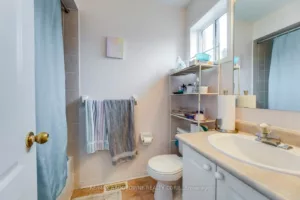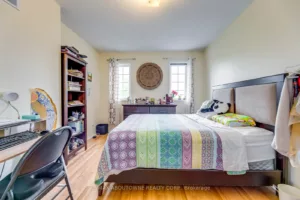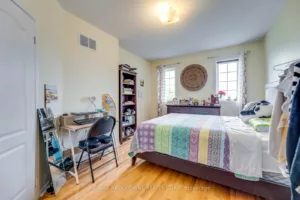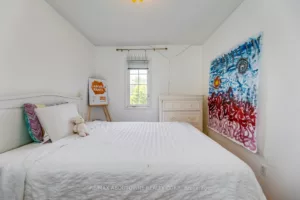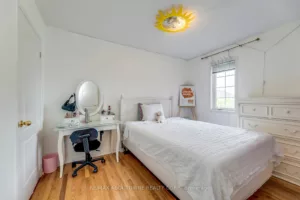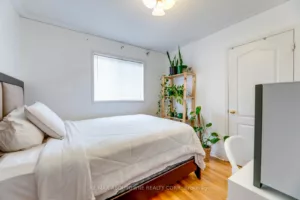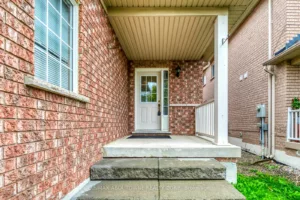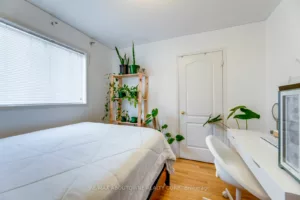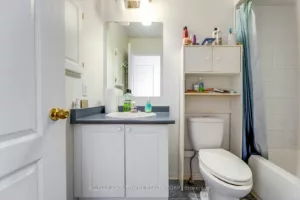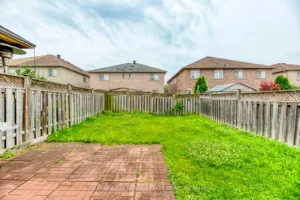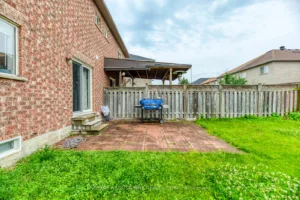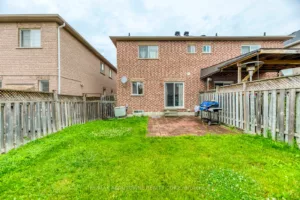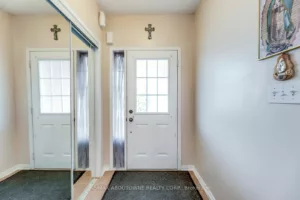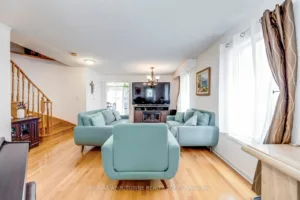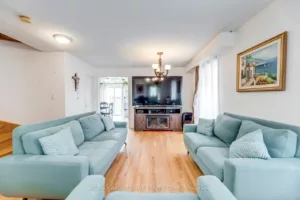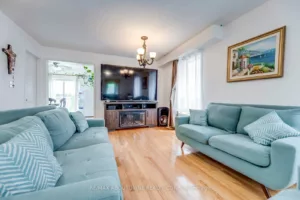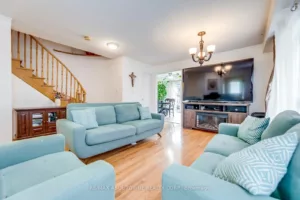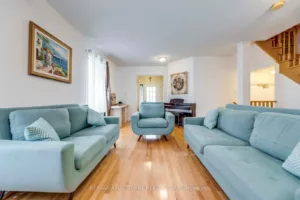50 Casabel Dr, Vaughan, L6A 3L7
50 Casabel Dr, Vaughan, L6A 3L7
Lease
$3,600 • 4 Bed • 3 Bath
Property Description
Bright And Spacious, Well Maintained 4 Bedrooms Semi-Detached Home. Walking Distance To Vaughan Mills, Schools, Public Transit And Go Bus, Wonderland And Parks. Short Drive To Ttc Vaughan Metropolitan Centre Subway Station. Parking For 4 Cars, No Sidewalk, Hardwood Floors Thru-Out, Oak Staircase. 4 Large Bedrooms, Custom Kitchen With Breakfast Area W/O To Large Patio. Fully Fenced Backyard, Very Clean And Comfortable. Absolute Move-In Condition.
Facts
| MLS # | N10402980 |
| Location | Vellore Village |
| Type | Semi-Detached |
| Class | Free |
| Area | 1500-2000 ft2 |
| Air Conditioning | Central Air |
| Heating | Gas, Forced Air |
| Parking | 3 + 1 x Built-In Garage |
Location
Features
- Air conditioning
- Basement
- Family Room
- Ensuite Laundry
- Fireplace/Stove
Rooms
| # | Room | Length | Width | Description |
|---|---|---|---|---|
| 1 | Living | 6.62 | 3.96 | Hardwood Floor , Combined W/Dining |
| 2 | Dining | 6.62 | 3.96 | Hardwood Floor , Combined W/Living |
| 3 | Kitchen | 3.35 | 3.05 | Ceramic Floor , Ceramic Back Splash |
| 4 | Breakfast | 3.05 | 2.46 | Ceramic Floor , W/O To Patio |
| 5 | Prim Bdrm | 4.1 | 3.44 | Hardwood Floor , 4 Pc Ensuite , Large Closet |
| 6 | 2nd Br | 3.38 | 3.35 | Hardwood Floor , Closet |
| 7 | 3rd Br | 3.07 | 3.05 | Hardwood Floor , Closet |
| 8 | 4th Br | 4.87 | 3.35 | Hardwood Floor , Closet |
