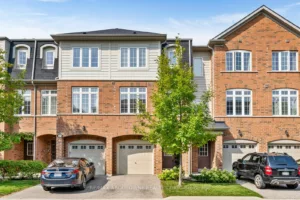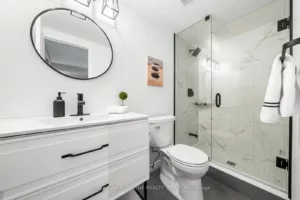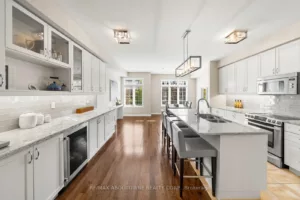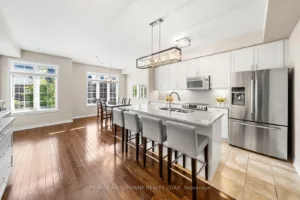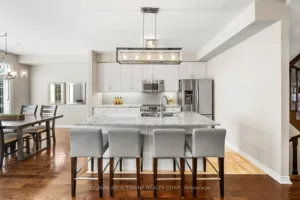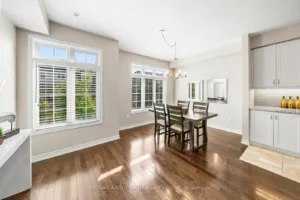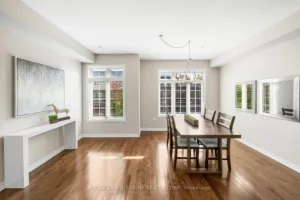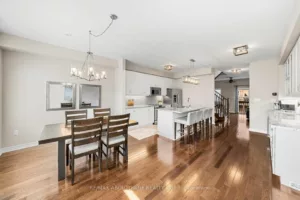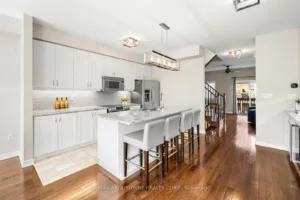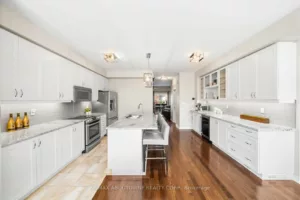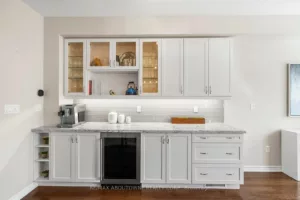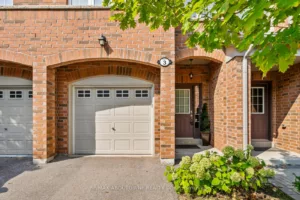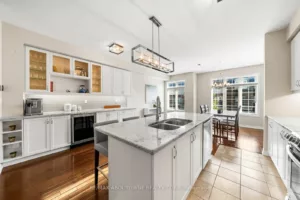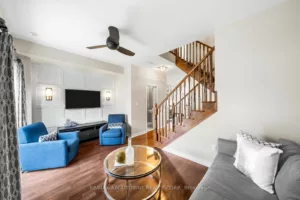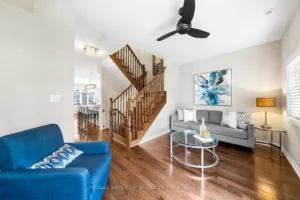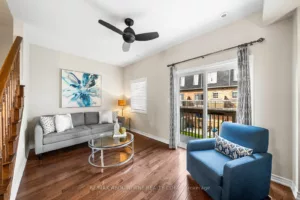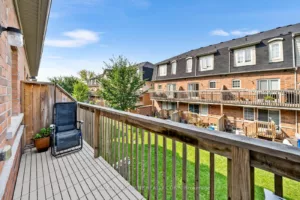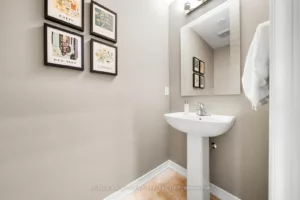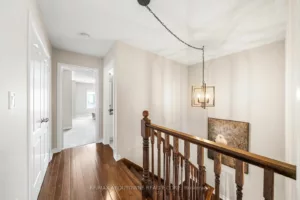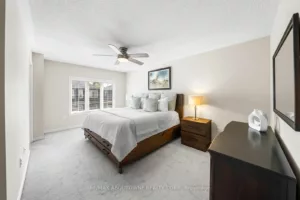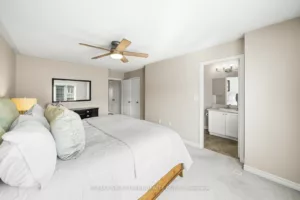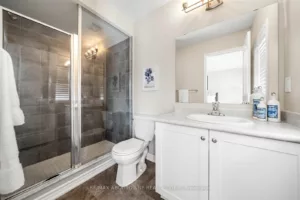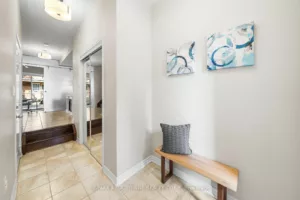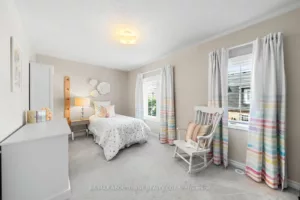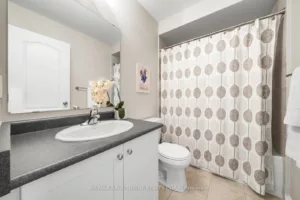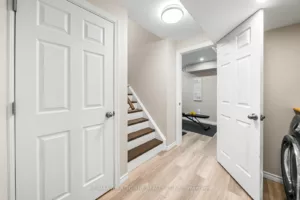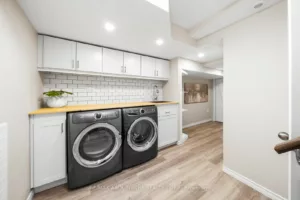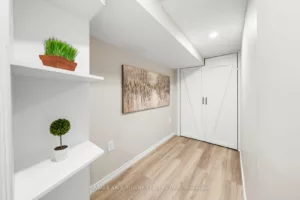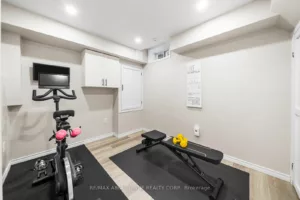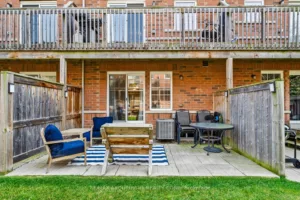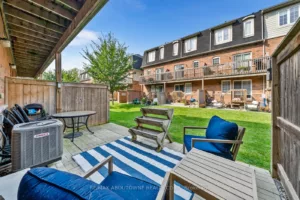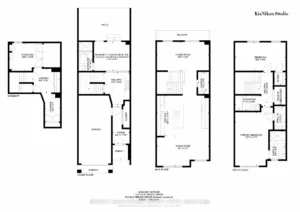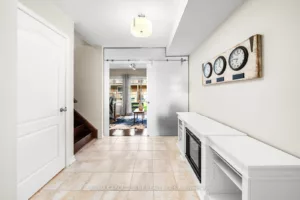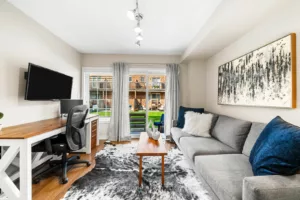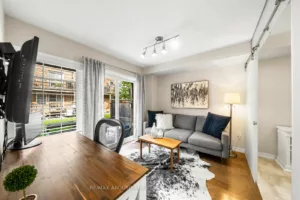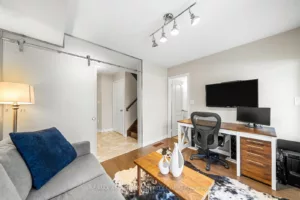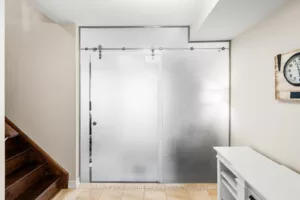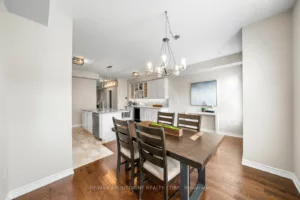3 - 1121 Haig Blvd, Mississauga, L5E 2M6
3 - 1121 Haig Blvd, Mississauga, L5E 2M6
For Sale
$1,159,000 • 2 + 1 Bed • 4 Bath
Property Description
Bordering Mississauga's Lakeview Golf Course, this townhome has approximately 2,180 sq. ft. of living space. Parks, restaurants, and shops are nearby. Only a 5-minute drive to the GO Train, and the nearby highway provides easy access to downtown Toronto & the airport. 9-foot ceilings on two levels, wide-plank flooring, massive windows, designer light fixtures, upgraded appliances, three modern full bathrooms and a main floor powder room. A sliding tempered glass door opens to a room currently used as an office, which can easily be converted a family room or converted to a bedroom with the convenience of an ensuite 3-piece bathroom. This room has sliding glass doors to the patio with access to the rear yard. The exquisite kitchen offers white cabinetry, under-cabinet lighting, a stunning china cabinet, island with a breakfast bar, granite counters, stainless steel appliances, and a beverage fridge. Serve family meals in the adjoining dining room. The family room boasts hardwood flooring, a paneled feature wall with sconce lighting and a walkout to the upper deck. Upstairs features two bedrooms, two full bathrooms and a walk-in linen closet in the hallway. The primary bedroom features a walk-in closet and a gorgeous 3-piece ensuite bathroom. An additional bedroom and a 4-piece bathroom with a tub/shower combination complete the upper level. The basement offers more living space with a laundry area, a finished storage area and a gym. The gym could be converted to a bedroom.
Facts
| MLS # | W9385497 |
| Location | Lakeview |
| Type | Condo Townhouse |
| Class | Condo |
| Area | 1600-1799 ft2 |
| Maintenance Fees | $234.95 |
| Taxes (2024) | $3,544 |
| Approx. Age | 6-10 years |
| Air Conditioning | Central Air |
| Heating | Gas, Forced Air |
| Parking | 1 x Attached Garage |
| Exposure | Se |
| Virtual Tour | Link |
Location
Features
- Air conditioning
- Basement
- Building Insurance Included
- Family Room
- Fireplace/Stove
- Locker
Rooms
| # | Room | Length | Width | Description |
|---|---|---|---|---|
| 1 | Den | 3.35 | 2.74 | |
| 2 | Foyer | 1.52 | 3.35 | |
| 3 | Living | 4.87 | 2.74 | |
| 4 | Kitchen | 4.87 | 3.65 | |
| 5 | Dining | 4.87 | 2.74 | |
| 6 | Prim Bdrm | 3.65 | 5.18 | |
| 7 | Br | 4.87 | 2.74 | |
| 8 | Exercise | 3.04 | 2.43 | |
| 9 | Laundry | 2.43 | 2.13 |
