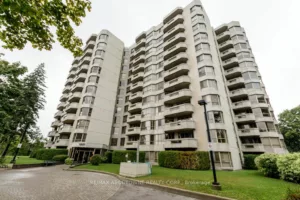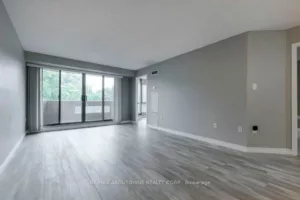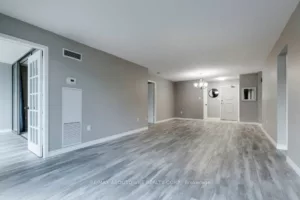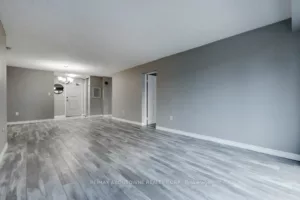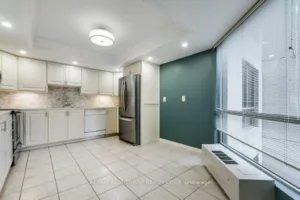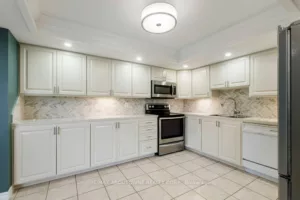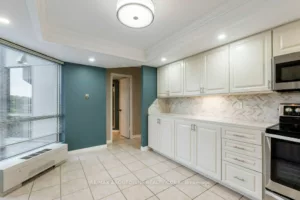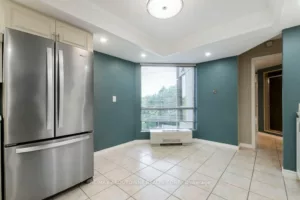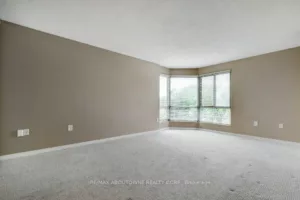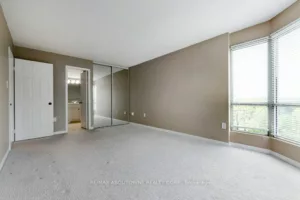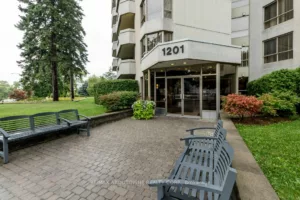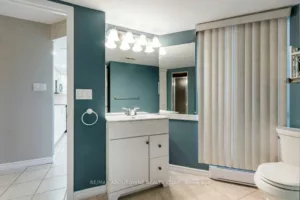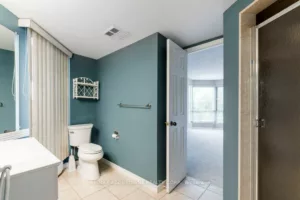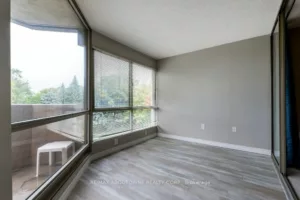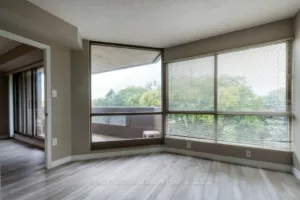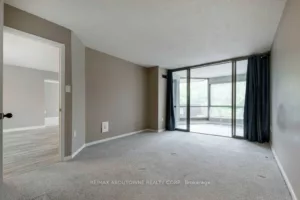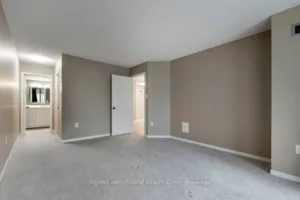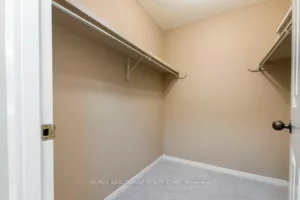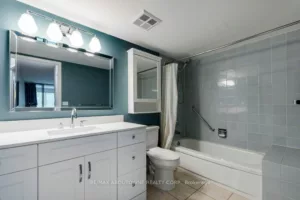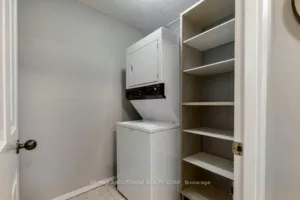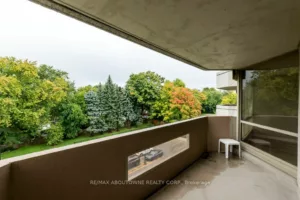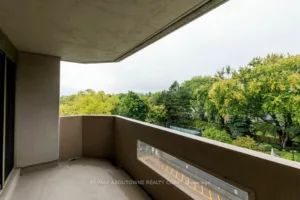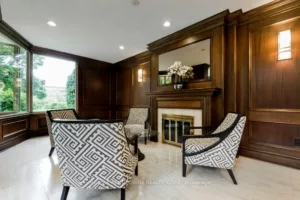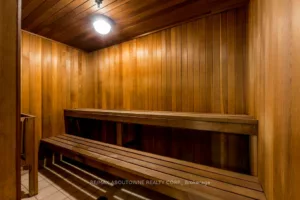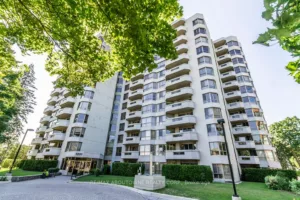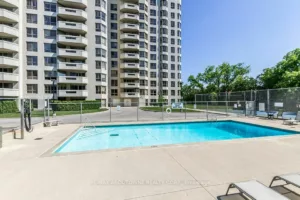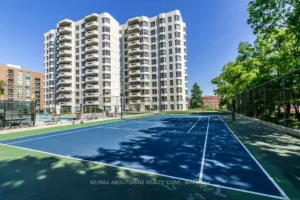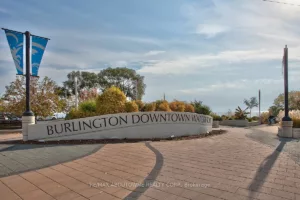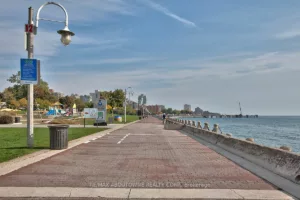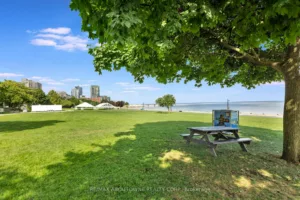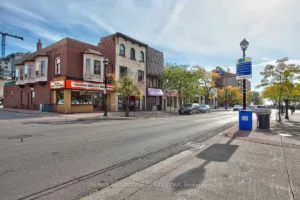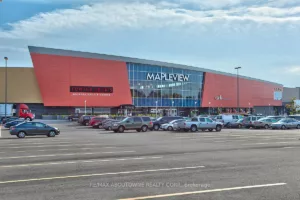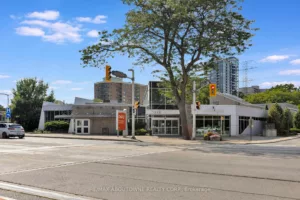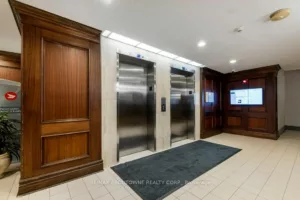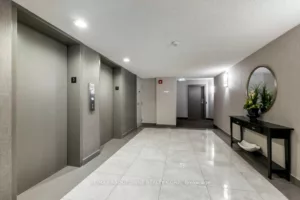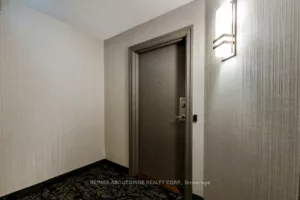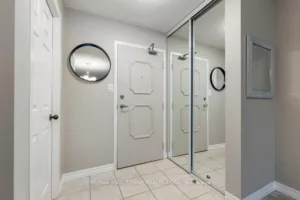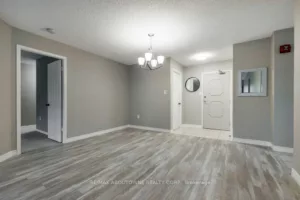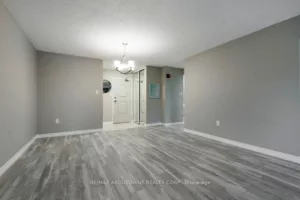503 - 1201 North Shore Blvd E, Burlington, L7S 1Z5
503 - 1201 North Shore Blvd E, Burlington, L7S 1Z5
For Sale
$799,000 • 2 Bed • 2 Bath
Property Description
This beautifully renovated condo offers 1,330 square feet of stylish living space, plus a spacious balcony to enjoy those outdoor moments. With recent updates like new flooring, fresh paint, an upgraded kitchen, and sleek bathroom vanities, its move-in ready and full of modern charm. Located in the 12-storey Lakewinds building, you'll have access to a great selection of amenities, including a party room, fitness room, outdoor pool, sauna, tennis court, workshop, and a patio with a community barbecue perfect for those summer gatherings! The neighborhood around 1201 North Shore Boulevard blends urban convenience with natural beauty. Just steps away from Spencer Smith Park and the waterfront trail, plus a short stroll to Burlington's lively downtown. From shopping and restaurants to the art gallery, there's always something to enjoy! And for those who love to shop, Mapleview Mall is just minutes away, with easy access to the 403 and QEW for quick trips anywhere. This condo comes with its own parking space and storage locker. Please note, the building is smoke-free and dog-free, keeping things peaceful and fresh for everyone.
Facts
| MLS # | W9379467 |
| Location | Brant |
| Type | Condo Apt |
| Class | Condo |
| Area | 1200-1399 ft2 |
| Maintenance Fees | $1047.78 |
| Taxes (2024) | $3,810 |
| Approx. Age | 31-50 years |
| Air Conditioning | Central Air |
| Heating | Gas, Forced Air |
| Exposure | N |
| Building Amenities | Exercise Room, Outdoor Pool, Party/Meeting Room, Tennis Court, Visitor Parking, |
Location
Features
- Heat Included
- Hydro Included
- Water Included
- Cable TV Included
- CAC Included
- Common Elements Included
- Air conditioning
- Basement
- Building Insurance Included
- Family Room
- Fireplace/Stove
- Locker
Rooms
| # | Room | Length | Width | Description |
|---|---|---|---|---|
| 1 | Kitchen | 4.55 | 3.51 | Backsplash , Ceramic Floor , Breakfast Area |
| 2 | Dining | 8.41 | 4.11 | Combined W/Living , Vinyl Floor , W/O To Balcony |
| 3 | Prim Bdrm | 4.72 | 3.53 | W/I Closet , Broadloom |
| 4 | Bathroom | 4 Pc Ensuite , Ceramic Floor | ||
| 5 | 2nd Br | 5.23 | 3.51 | Broadloom , Semi Ensuite , Double Closet |
| 6 | Bathroom | -2 | Ceramic Floor , 4 Pc Bath | |
| 7 | Sunroom | 3.53 | 2.74 | Vinyl Floor |
| 8 | Laundry |
