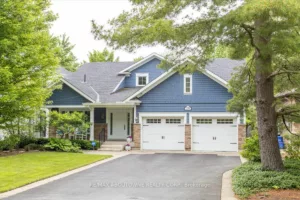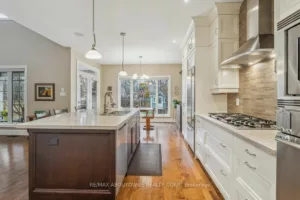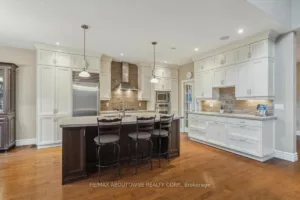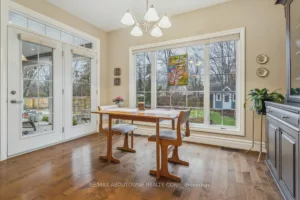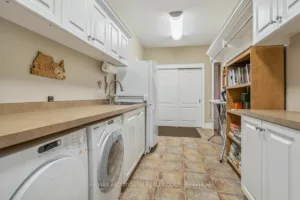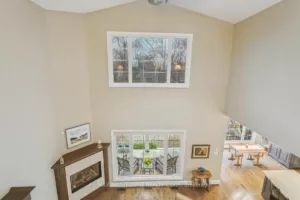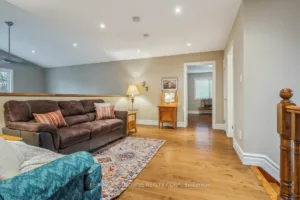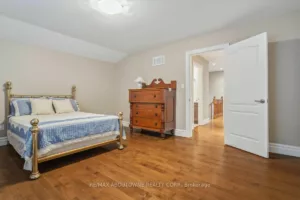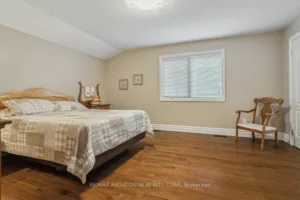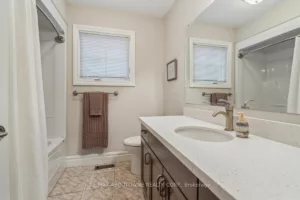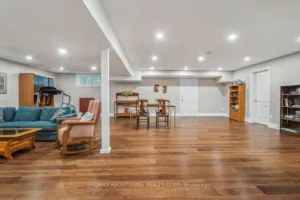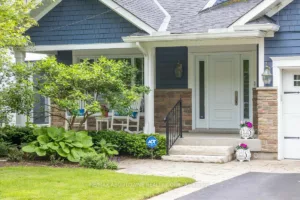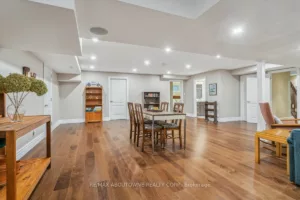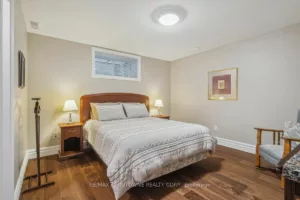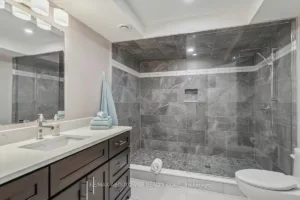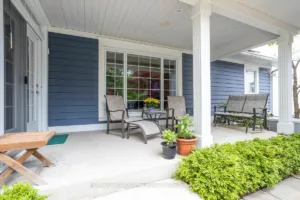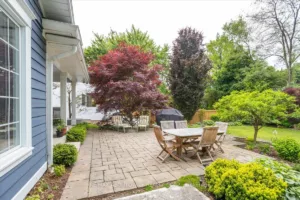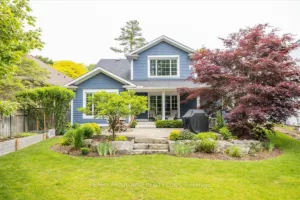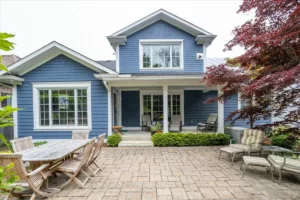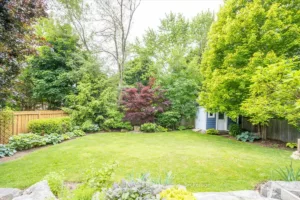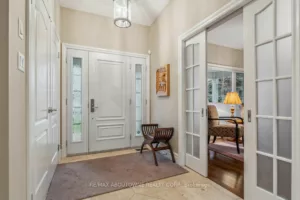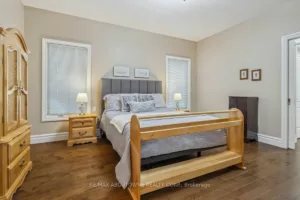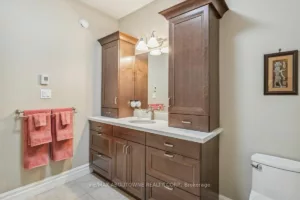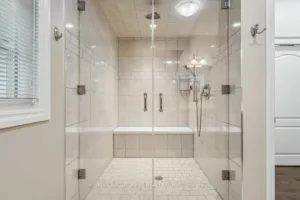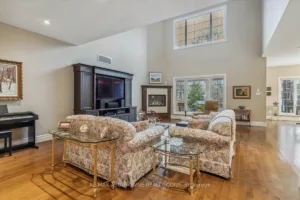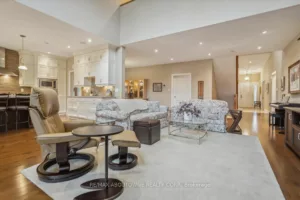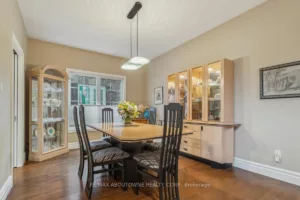298 River Side Dr, Oakville, L6K 3N4
298 River Side Dr, Oakville, L6K 3N4
For Sale
$2,890,000 • 4 + 1 Bed • 4 Bath
Property Description
Welcome to one of Oakville's most sought out neighbourhoods. This gem of an area offers you walking distance to downtown Oakville, Kerr Street Village and Tannery Park. This meticulously cared for bungaloft on the most popular street of this area offers a perfect blend of comfort, style and convenience which are all evident in the floorplan that features a main floor primary bedroom with walk through closet & ensuite and a 2nd bedroom that is currently used as an office. Open concept kitchen with large island and quartz countertop, with a pocket door to the dining room overlooks the great room with a gas fireplace and cathedral ceilings. Large windows that flood the home with natural light overlook the mature beautiful gardens which can be accessed through the patio doors off the breakfast nook. Insulated double car garage has access to the home via a mudroom/laundry room. The loft hosts two large bedrooms, family bath & sitting area. The finished basement has a large entertaining area, bedroom, 3 pc bathroom & potential for an extra bedroom or home gym plus a storage area. This dwelling which lends itself to a multi generational family home also boasts solar panels, generator, wheel accessibility on the main floor, front and back porches and much, much more.
Facts
| MLS # | W9360134 |
| Location | Old Oakville |
| Type | Detached |
| Class | Free |
| Area | 3000-3500 ft2 |
| Taxes (2024) | $9,734 |
| Approx. Age | 6-15 years |
| Air Conditioning | Central Air |
| Heating | Gas, Forced Air |
| Parking | 4 + 2 x Attached Garage |
| Virtual Tour | Link |
Location
Features
- Air conditioning
- Basement
- Family Room
- Fireplace/Stove
Rooms
| # | Room | Length | Width | Description |
|---|---|---|---|---|
| 1 | Br | 4.09 | 4.32 | |
| 2 | Prim Bdrm | 4.09 | 4.5 | 3 Pc Ensuite |
| 3 | Kitchen | 4.24 | 4.65 | |
| 4 | Breakfast | 4.06 | 2.49 | |
| 5 | Dining | 4.24 | 3.23 | |
| 6 | Living | 5.03 | 8.18 | Cathedral Ceiling |
| 7 | Laundry | 5.82 | 2.26 | Access To Garage |
| 8 | Sitting | 5.03 | 3.38 | |
| 9 | Br | 4.11 | 4.8 |
