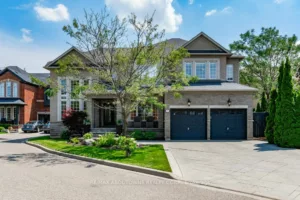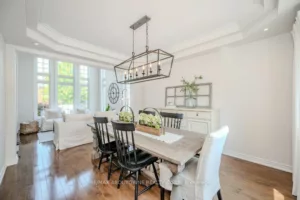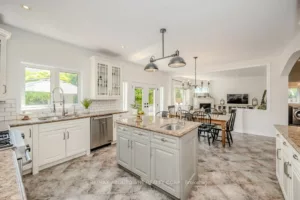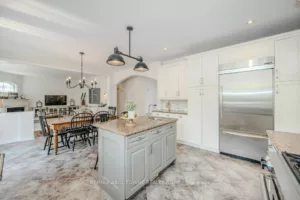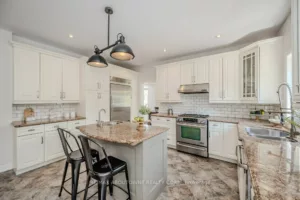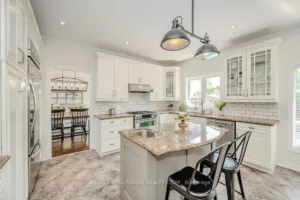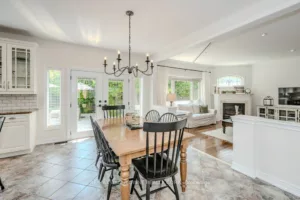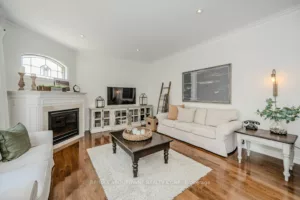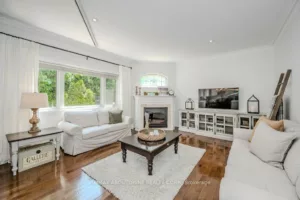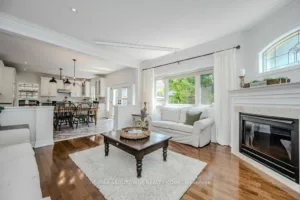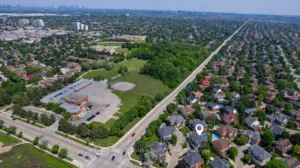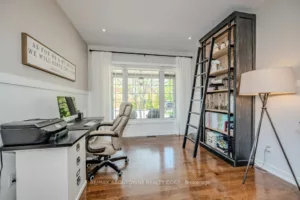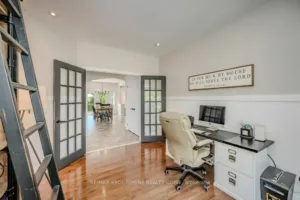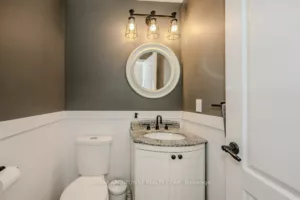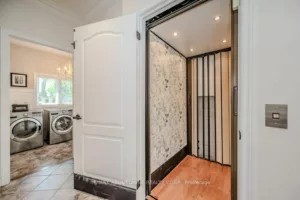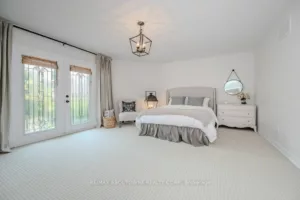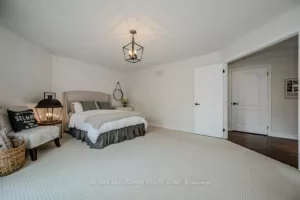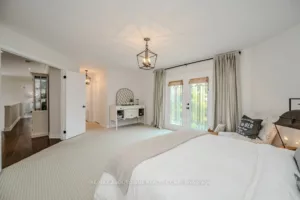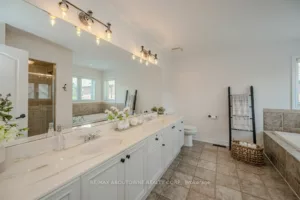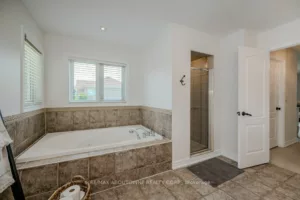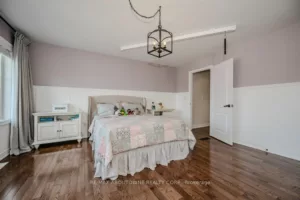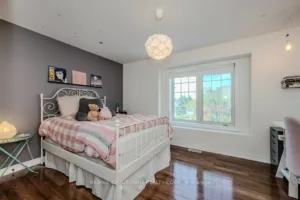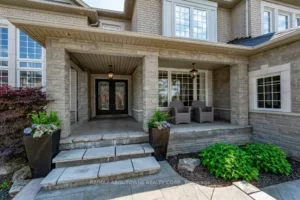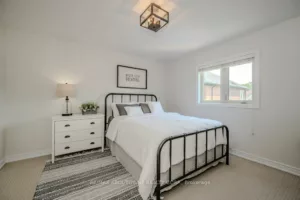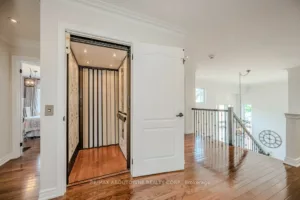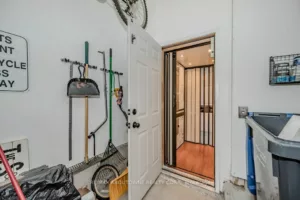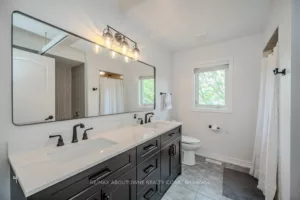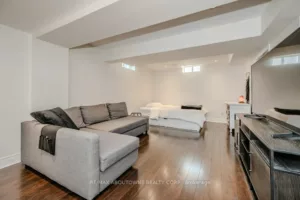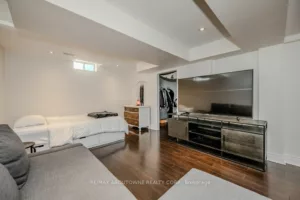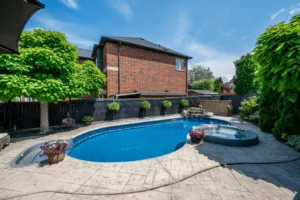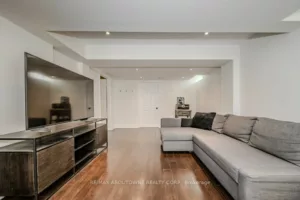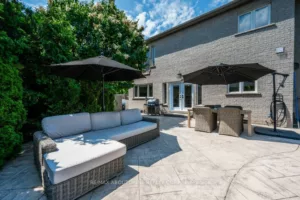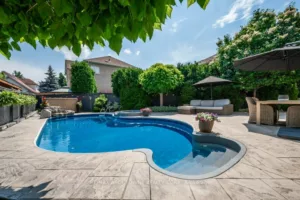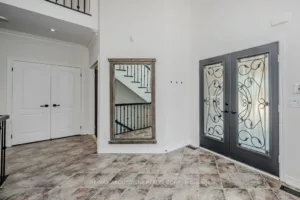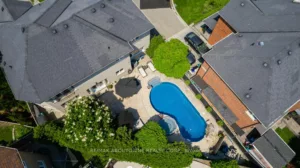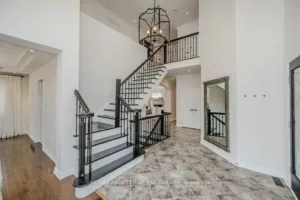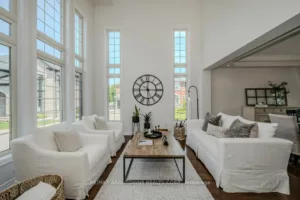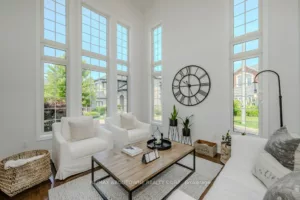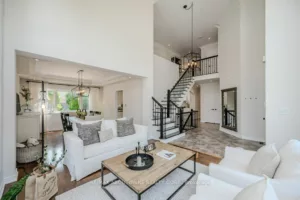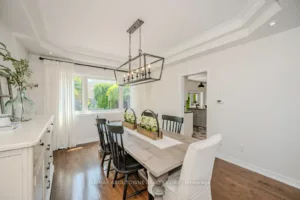3893 Trelawny Circ, Mississauga, L5N 6S4
3893 Trelawny Circ, Mississauga, L5N 6S4
For Sale
$2,288,888 • 4 Bed • 3 Bath
Property Description
Elegance, Charm and Luxuriously functional home with a FULL size elevator on all 3 levels, plus entry to garage for an easy, whole house wheelchair access. This sun-filled home features, 18' ceiling & oversized windows in formal living room, 9' ceilings at the rest of the main floor, oak hardwood floors, Plaster crown moldings , kitchen with maple wood cabinets, granite countertops, Jenn Air stove & dishwasher, "vent-a-hood" Range hood, family room with a fireplace, great size main floor office with french doors, pot lights, huge primary bedroom with walk-in closet, 5 pc ensuite and Juliette balcony. Partially finished basement with a finished rec/media room, walk-in closet, rough-in bathroom, cold cellar & storage rooms. Great size backyard with a heated pool & built-in hot tub & waterfall. Natural gas hookup for BBQ, stamped concrete patio, Irrigation system, and the list goes on. Walk to the nearest plaza, park, elementary and high schools. Close to Applewood adult learning center, Luso Canadian charitable society, public transit, Erin Mills Town Centre, HWY 401.
Facts
| MLS # | W9261419 |
| Location | Lisgar |
| Type | Detached |
| Class | Free |
| Area | 3000-3500 ft2 |
| Taxes (2023) | $7,696 |
| Approx. Age | 16-30 years |
| Air Conditioning | Central Air |
| Heating | Gas, Forced Air |
| Parking | 5 + 2 x Attached Garage |
| Virtual Tour | Link |
Location
Features
- Air conditioning
- Basement
- Family Room
- Fireplace/Stove
Rooms
| # | Room | Length | Width | Description |
|---|---|---|---|---|
| 1 | Living | 3.98 | 3.68 | Hardwood Floor , Combined W/Dining |
| 2 | Dining | 4.22 | 3.61 | Hardwood Floor |
| 3 | Kitchen | 4.55 | 3.36 | Eat-In Kitchen , Combined W/Family |
| 4 | Family | 4.4 | 3.03 | Hardwood Floor , Fireplace |
| 5 | Prim Bdrm | 4.4 | 4.87 | |
| 6 | 2nd Br | 3.54 | 3.28 | Hardwood Floor |
| 7 | 3rd Br | 5.75 | 4.39 | Broadloom , 5 Pc Ensuite , Juliette Balcony |
| 8 | 4th Br | 3.66 | 3.75 | Broadloom , 4 Pc Bath |
| 9 | Rec | 4.6 | 4.62 | Hardwood Floor |
