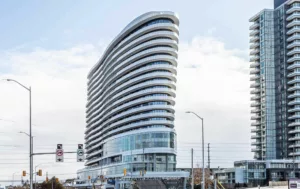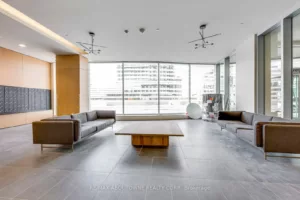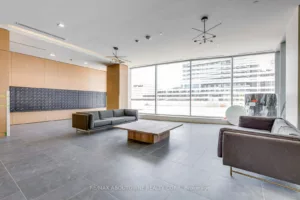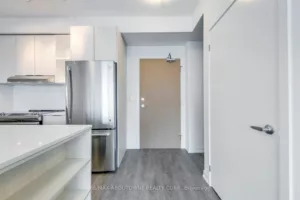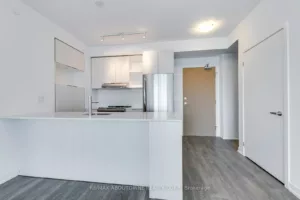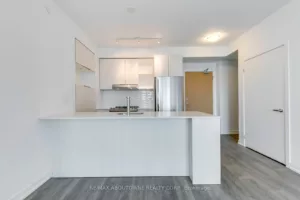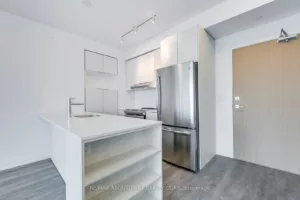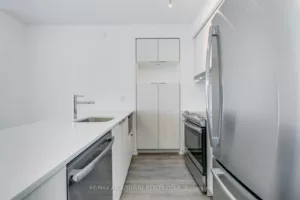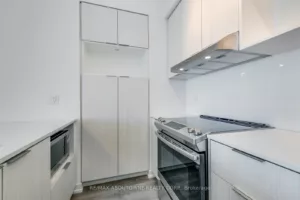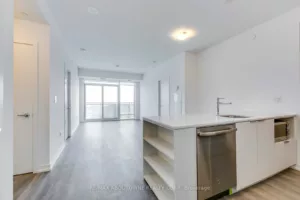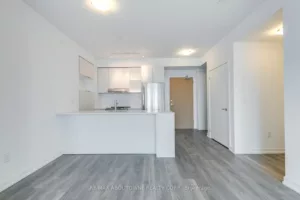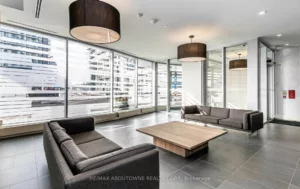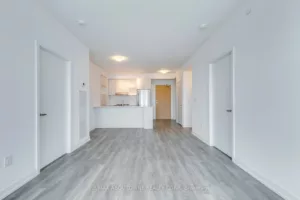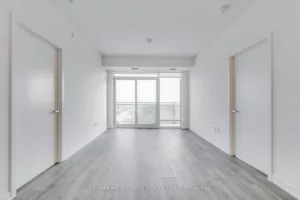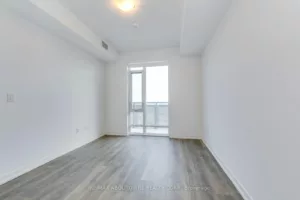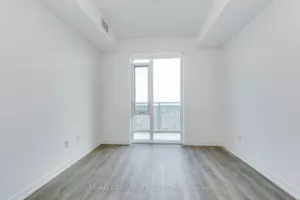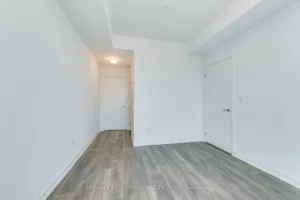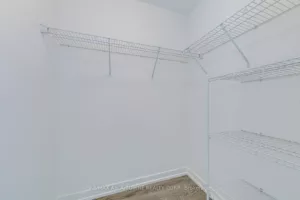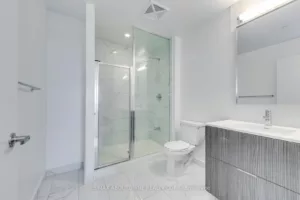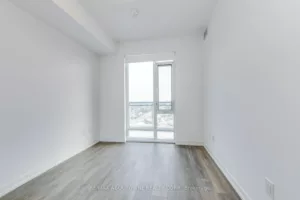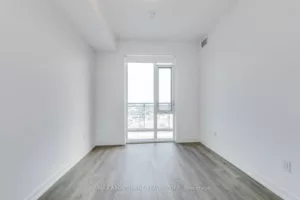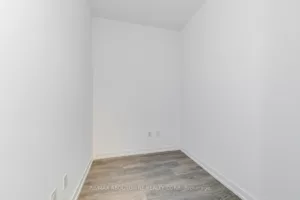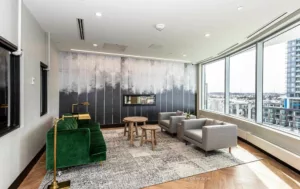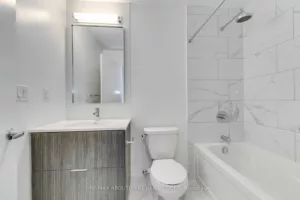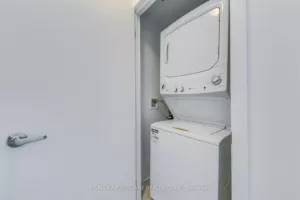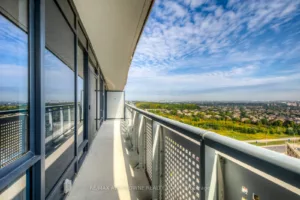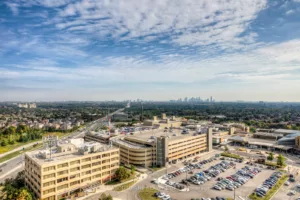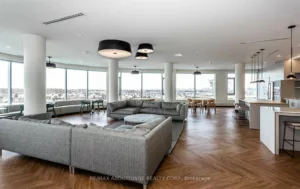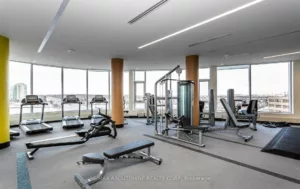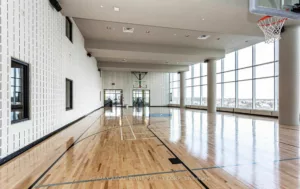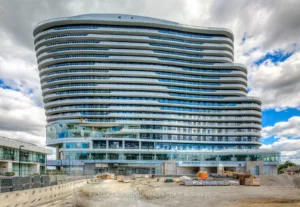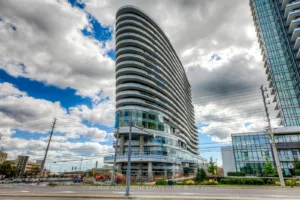1312 - 2520 Eglinton Ave W, Mississauga, L5M 0Y4
1312 - 2520 Eglinton Ave W, Mississauga, L5M 0Y4
For Sale
$750,000 • 2 + 1 Bed • 2 Bath
Property Description
Spectacular Sought After, The Arc At Erin Mills. This Rare 2+1 Condo W/ 2 Full Bathrooms, 923 Interior Sq.ft. & 122 Sq.Ft Balcony, totally 1045 Sq.Ft. Featuring A Beautiful East Facing Unobstructed View Of Mississauga Downtown, Toronto Skyline, and the CN Tower. A Perfect Home! Master Bedroom Comes With Large Walk-In Closet & Ensuite Bathroom, Modern Floors Throughout, Soft Close Cabinets, Quartz Countertops, 5 Appliances, 1 Parking Spot/1 Storage Locker. Very Spacious Condo W/ Amenities. Unit are fresh painted with new Vinyl flooring.
Facts
| MLS # | W9032048 |
| Location | Central Erin Mills |
| Type | Condo Apt |
| Class | Condo |
| Area | 900-999 ft2 |
| Maintenance Fees | $646.79 |
| Taxes (2023) | $3,412 |
| Approx. Age | 0-5 years |
| Air Conditioning | Central Air |
| Heating | Electric, Forced Air |
| Exposure | E |
| Building Amenities | Concierge, Guest Suites, Gym, Party/Meeting Room, Recreation Room, |
Location
Features
- Water Included
- CAC Included
- Air conditioning
- Basement
- Building Insurance Included
- Family Room
- Fireplace/Stove
- Locker
Rooms
| # | Room | Length | Width | Description |
|---|---|---|---|---|
| 1 | Living | 3.3 | 6.02 | Combined W/Dining , Vinyl Floor , W/O To Balcony |
| 2 | Dining | 5 | 6.02 | Combined W/Living , Vinyl Floor |
| 3 | Kitchen | 3.3 | 2.5 | Stainless Steel Appl , Vinyl Floor , Quartz Counter |
| 4 | Prim Bdrm | 2.87 | 3.48 | 4 Pc Ensuite , W/I Closet |
| 5 | 2nd Br | 2.77 | 2.97 | |
| 6 | Den | 2.25 | 1.83 |
